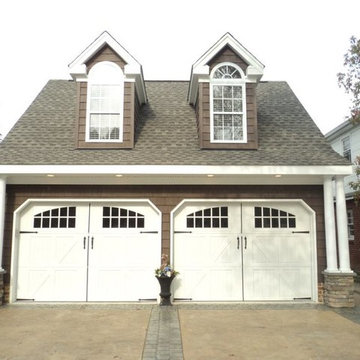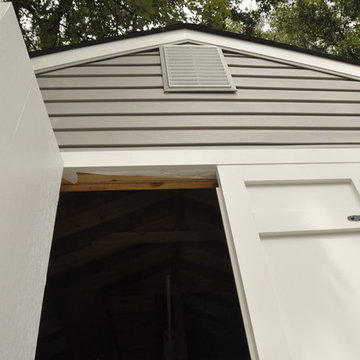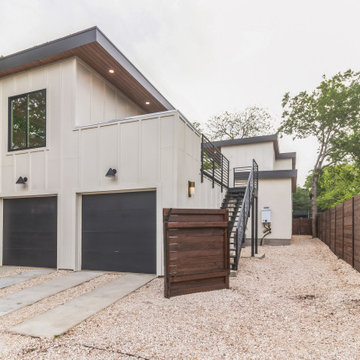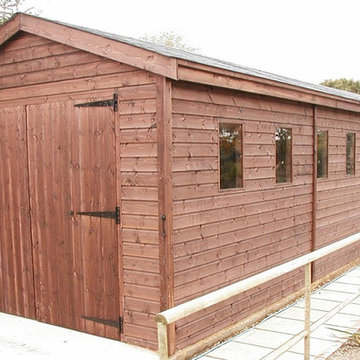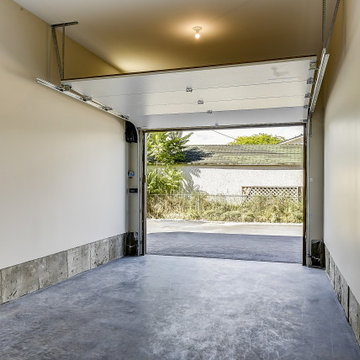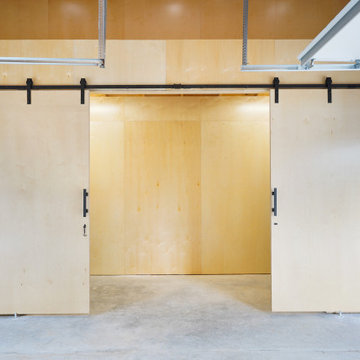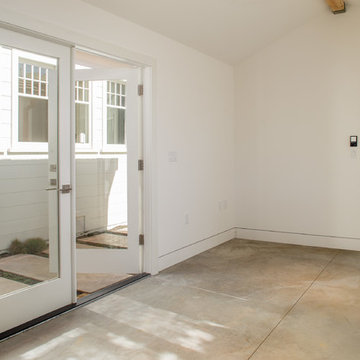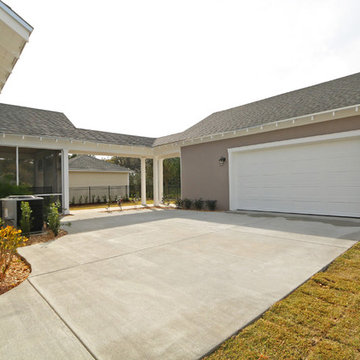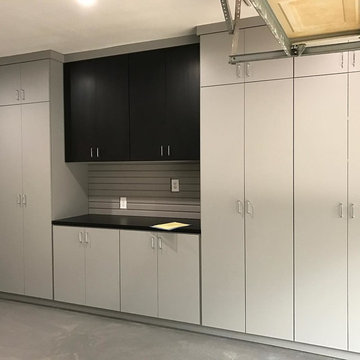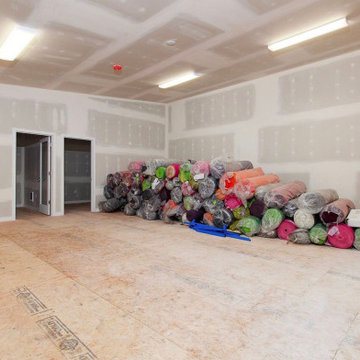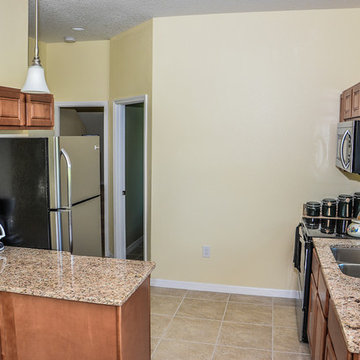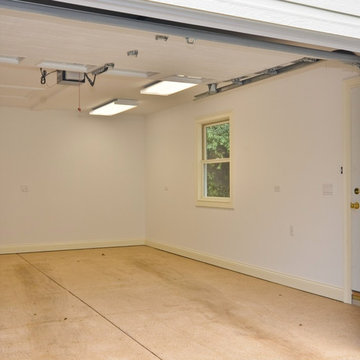284 Billeder af beige fritstående garage og skur
Sorteret efter:
Budget
Sorter efter:Populær i dag
181 - 200 af 284 billeder
Item 1 ud af 3
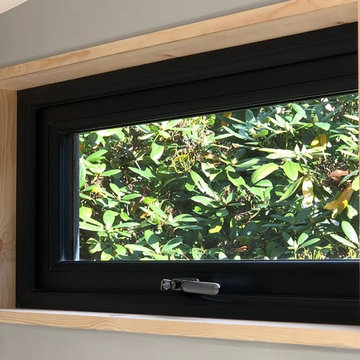
An additional window for ventilation allows further light to enter the Room and create a brighter space from which to work
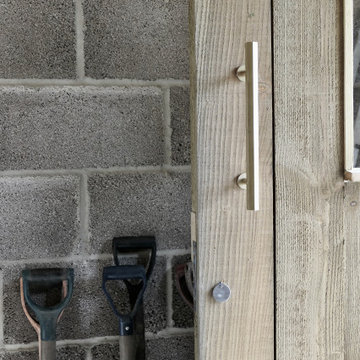
The solid brass handle was designed in-house and machined in our own workshop. This in one of many special finishing touches added to the building.
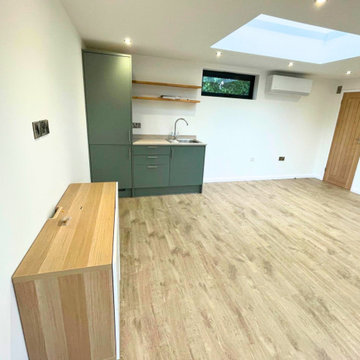
This large garden room has initially been built to provide additional family space and work space. Equipped with a kitchenette and shower room adds versatility and flexibility for its future use.
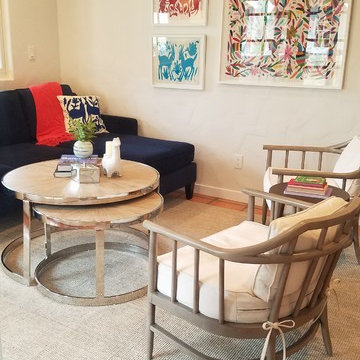
Pool house / guest house makeover. Complete remodel of bathroom. New lighting, paint, furniture, window coverings, and accessories.
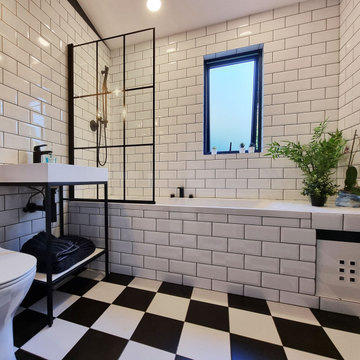
A garden annexe with two bedrooms, two bathrooms and plenty of daylight.
Our clients contacted us after deciding to downsize by selling their main house to their daughter and building a smaller space at the bottom of their garden. The annexe is tucked away from the busy main road and overlooks the forest grounds behind the property. This creative solution proves to offer the perfect combination of convenience and privacy which is exactly what the couple was after. The overall style is contemporary industrial and is reflected in both the exterior design and the interior finishes.
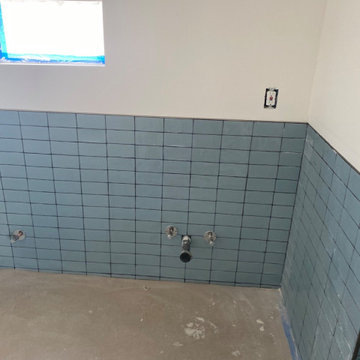
Garage conversion to ADU, we created a new studio home that the owner can rent out
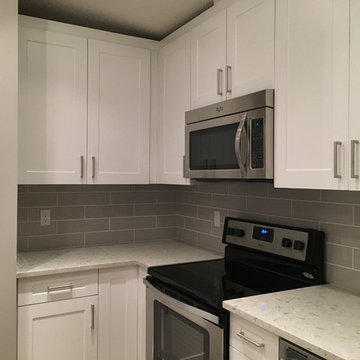
did all the permits and design for garage secondary suite, great extra income property and adds value to home.
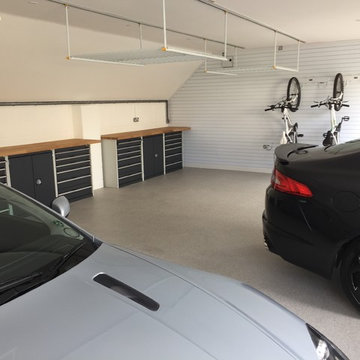
Garageflex
Mr W contacted us back in December 2015 for options on how he could sort out his garage and introduce storage. We talked him through the options and we left it that he would come back to us when he was ready to proceed. In late 2016 he contacted us again to confirm he was ready to go ahead and Alastair Broom, the Managing Director of Garageflex, visited him in his home to take measurements, discuss his requirements and draw up plans for the new garage space.
This was a newly built triple garage that was plastered and painted but lacked any storage or a decent floor. Alastair’s recommendations included adding in FlexiPanel to both side walls to use for storage including Bike Racks, hooks and hangers whilst utilising the long back wall for cabinets. The customer was keen to have metal cabinets and chose three sets of our cupboard and drawer range in Anthracite Grey as well as a Light Grey Resin Floor which we call Linen Grey. It was then scheduled in for April 2017 once other works had been completed to the house.
First to be completed was the wonderful seamless Resin Floor which took one day to install. Next the team of fitters arrived to start panelling the side walls with FlexiPanel and installing the metal cabinets to the back wall. The result is a stylish space that oozes class and the owner is absolutely delighted.
284 Billeder af beige fritstående garage og skur
10
