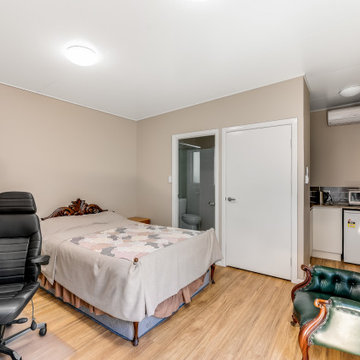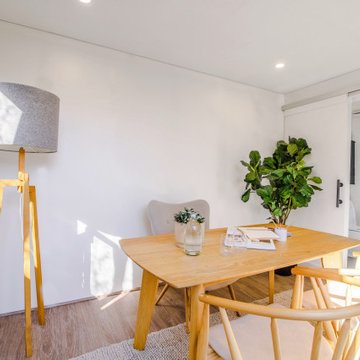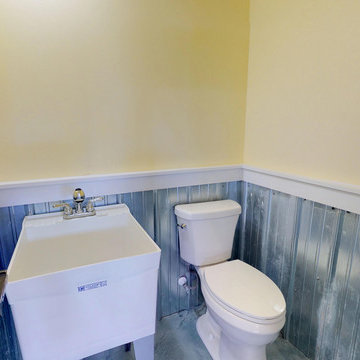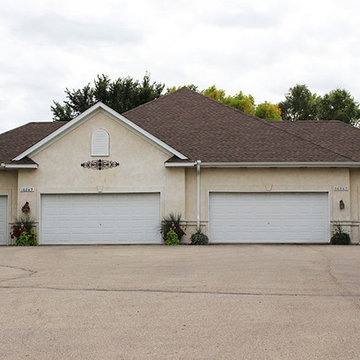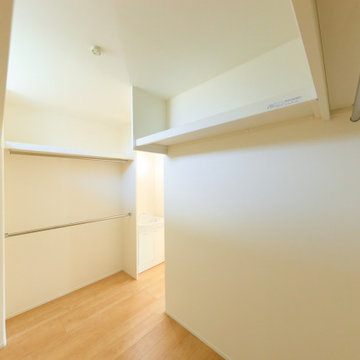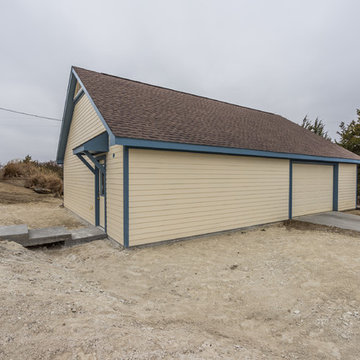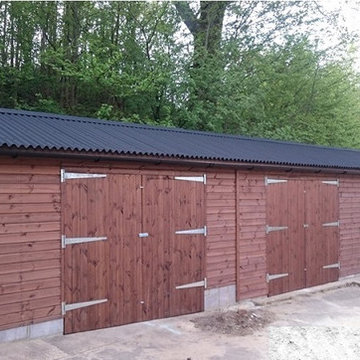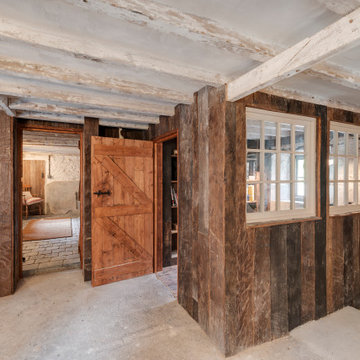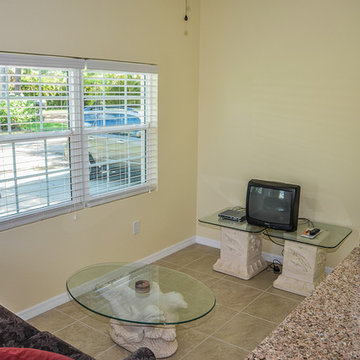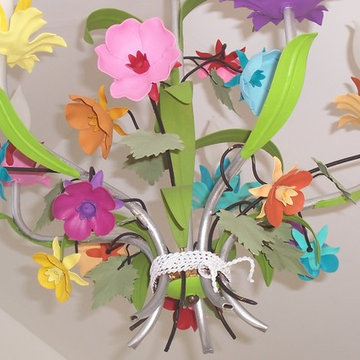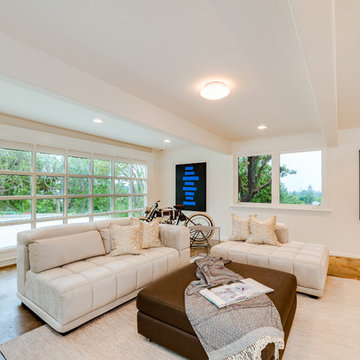285 Billeder af beige fritstående garage og skur
Sorteret efter:
Budget
Sorter efter:Populær i dag
201 - 220 af 285 billeder
Item 1 ud af 3
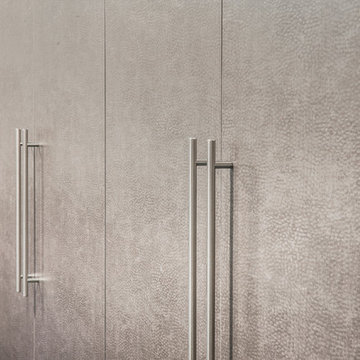
Steel bar handles over Windswept Pewter cabinets for a great blend of industrial and contemporary.
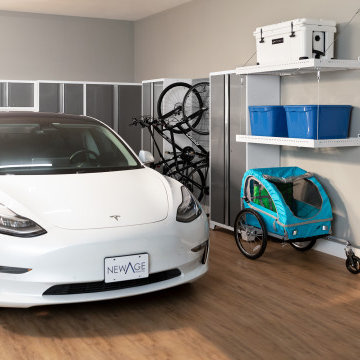
Upgrade your garage space with the latest garage storage solutions. Includes modular cabinets, racks, shelves, off-the-floor storage, and wall organizer. We design premium garage storage products that help create a unified organization system.
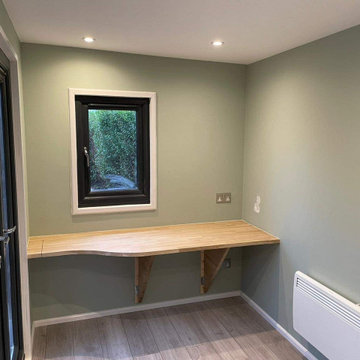
This garden building project was designed alongside our client.
All the work from groundwork, building installation, electrical work was undertaken by our team of skilled workers.
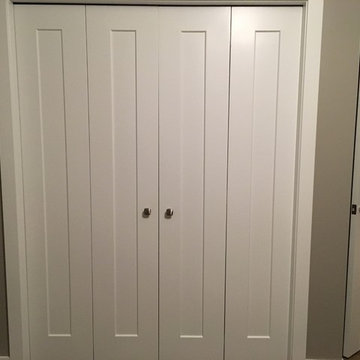
did all the permits and design for garage secondary suite, great extra income property and adds value to home.
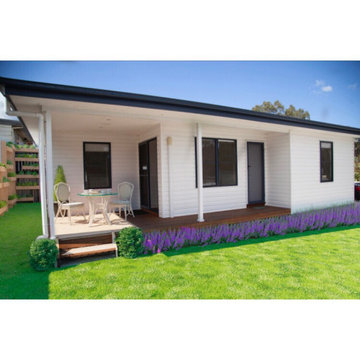
The tidiest and most functional granny flat you will ever find!
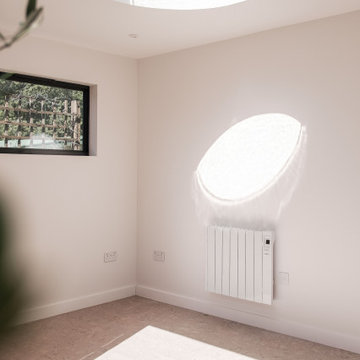
This project aims to create a multi-use studio space at the rear of a carefully curated garden. Taking cues from the client’s background in opera the project references galleries, stage curtains and balconies found in traditional opera theatres and combines them with high quality modern materials. The space becomes part rehearsal studio, part office and part entertaining space
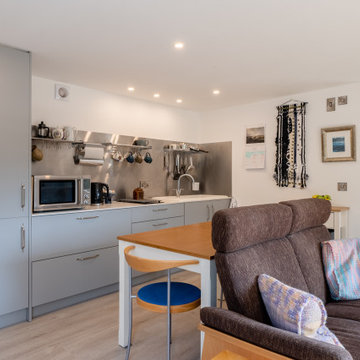
Key bespoke features…
Unique design with overall footprint of 10.0m x 5.5m
Sheltered outside porch with small storage cupboard internal space
Aluminium framed windows and doors with powder-coated finish
Argon filled, sealed double-glazed units with toughened glass
Western Red Cedar cladding
Cat flap incorporated
Bathroom with extractor fan and heated towel rail
Electric radiators
Internal & external Collingwood LED downlights
Fully decorated, floored and ready for occupation on handover
Planning permission successfully gained
Building Regulations met
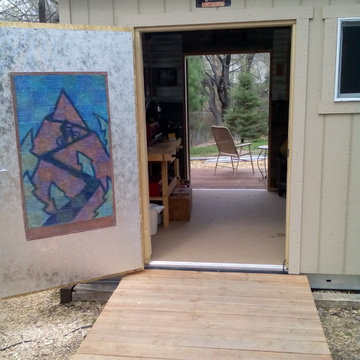
He also decided to include even better access with an additional door. When open, it provides a direct sight line from the house to the nearby pond, keeping the view that Lee and his wife love. But for Lee, the star of the show in his new building is the unique treated floor with special SmartFinish® technology from LP® .
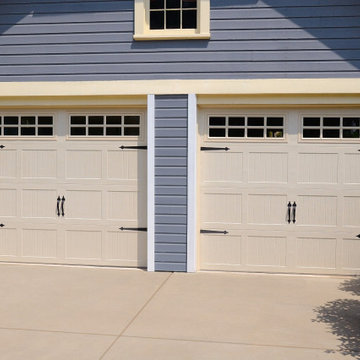
Traditional garage door part of a residential installation implementing a coach house door.
285 Billeder af beige fritstående garage og skur
11
