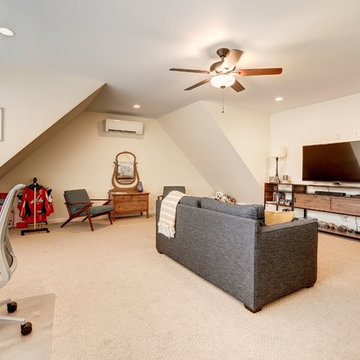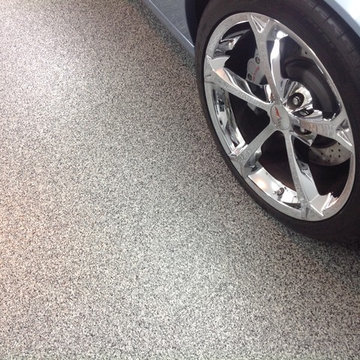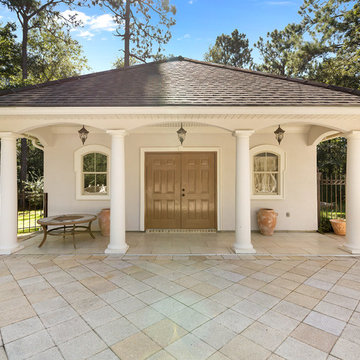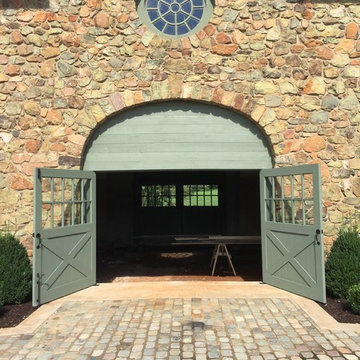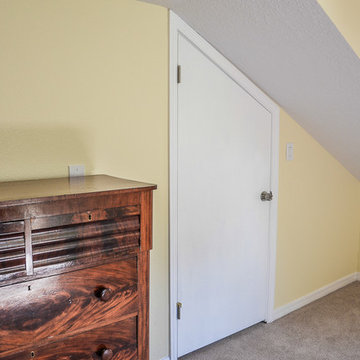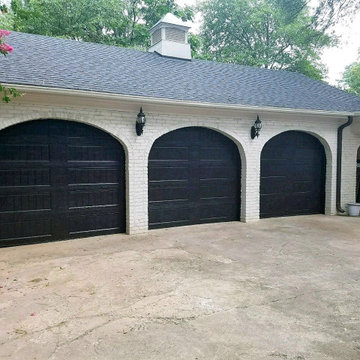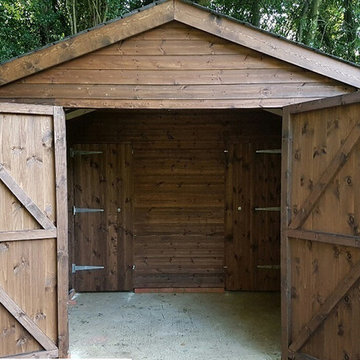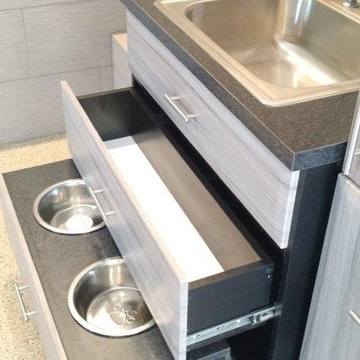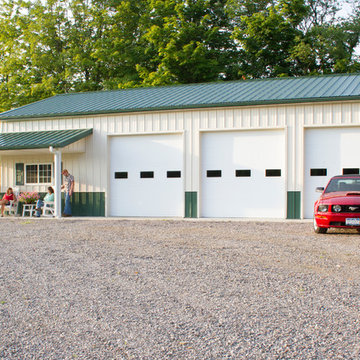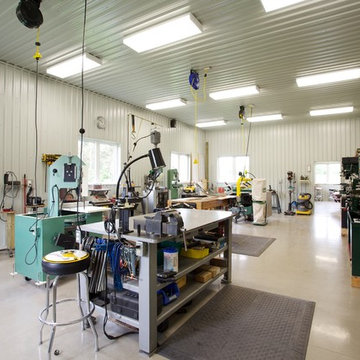280 Billeder af beige fritstående garage og skur
Sorteret efter:
Budget
Sorter efter:Populær i dag
41 - 60 af 280 billeder
Item 1 ud af 3
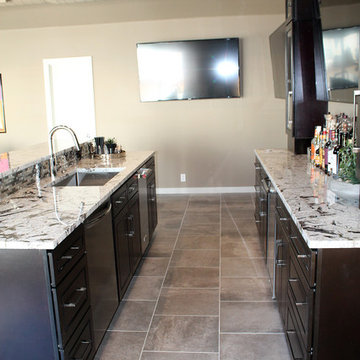
4 Car garage partially converted to a pool house with full bath, kitchen and living space.
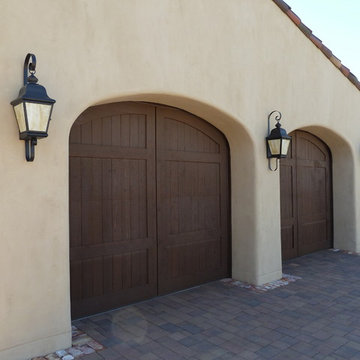
Lanterland
These solid brass lights were designed to enhance and illuminate the garage area and the auto court.. To meet dark sky requirements the socket is in the roof and further concealed with art glass. However, they still provide more than adequate lighting for safety and security. These lanterns were the ideal choice for the setting; they do not compete with the beautiful garage doors, and brick pavers. They all seamlessly coordinate.to create a sophisticated yet welcoming environment.
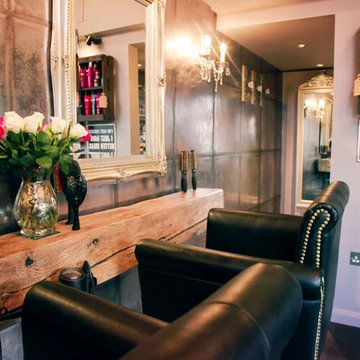
The finished interior.
Our client wanted to run an exclusive hair and beauty salon from her home, and needed a premises to fit. We created a stunning space from an existing garden room with a refurbishment project. The results were so good that The Shed has been featured in a national magazine.
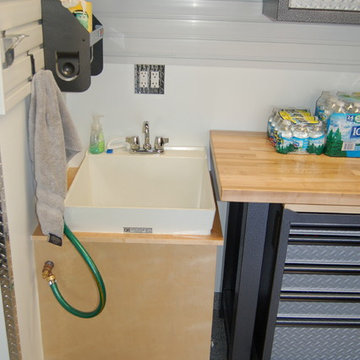
Garage Remodel including “Ultimate” Man-Cave upstairs:
Bonterra designed and remodeled a three-car garage, including heat, water, floor finishing and custom-designed organizational systems.
The upstairs was converted into the ultimate man-cave with custom, hand-made bar, finishes, and built-ins — all with hand-milled, reclaimed wood from a felled barn. The space also includes a bath/shower, custom sound system and unique touches such as a custom retro-fitted ceiling light.
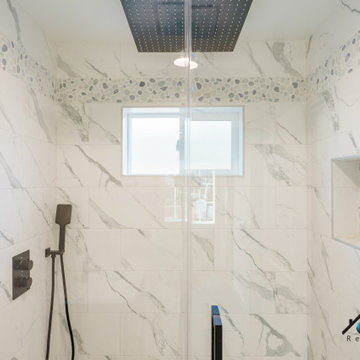
We turned this detached 2-car garage into a beautiful modern ADU packed with amazing features. This ADU has a kitchenette, full bathroom, and bedroom with closet space. The ADU has a brown vinyl wood floor, recessed lighting, ductless A/C, top-grade insulation, GFCI outlets, and more. The bathroom has a fixed vanity with one faucet and the shower is covered with large white marble tiles with pebble accents. The bedroom is an additional 150 sq. that was added to the detached garage.
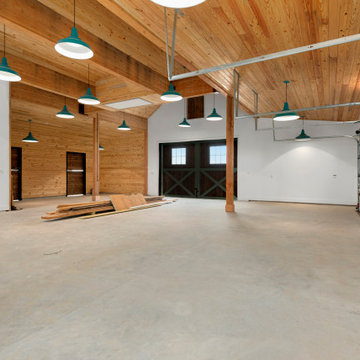
Luxurious condominium built as part of the barn for one of our customers. Ideal as a guest house or ranch foreman’s quarters.
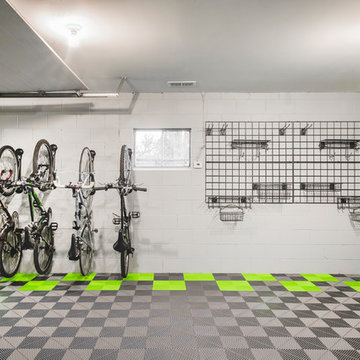
Bikes mounted using the Steadyrack vertical system can swivel side to side to use as little floorspace as possible. To the right, gridwall provides wall storage for lawn and garden tools.
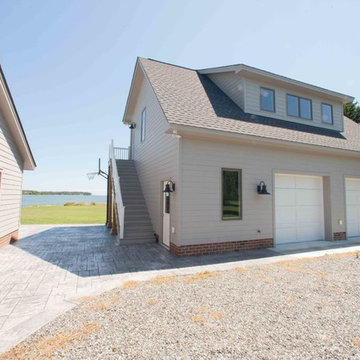
This is the new garage with apartment above that we built to take the place of the adjacent side load garage that we converted to a large river room with beautiful views of the Chesapeake Bay.
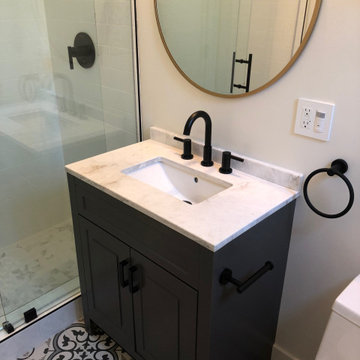
Garage Conversion ADU in Beverlywood. Mid-century Modern design gives this new rental unit a great look.
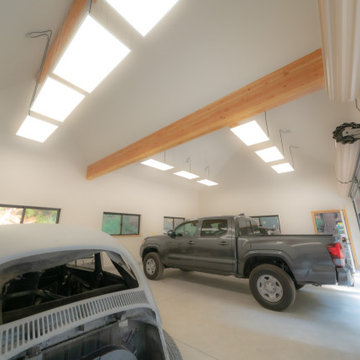
This is a garage with 12 ht wall to allow a car lift to be installed. Tutor style , finished interior. Roll up doors.
280 Billeder af beige fritstående garage og skur
3
