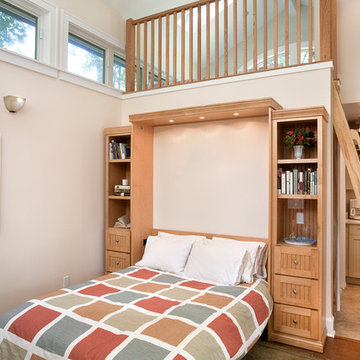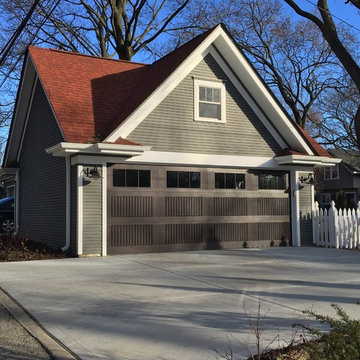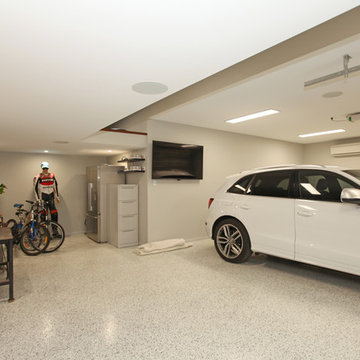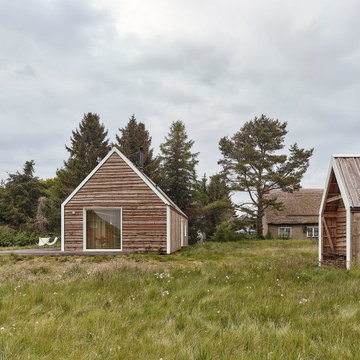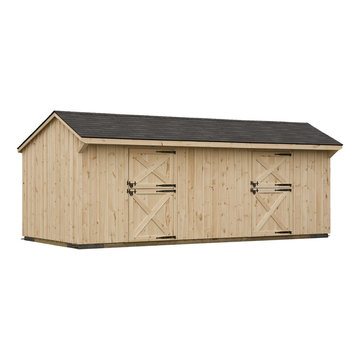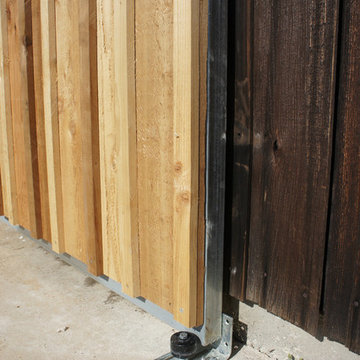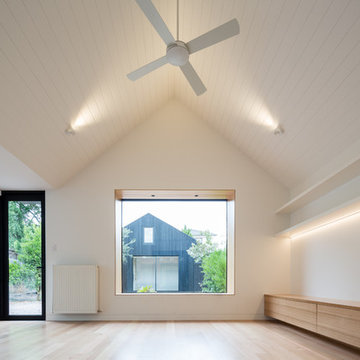280 Billeder af beige fritstående garage og skur
Sorteret efter:
Budget
Sorter efter:Populær i dag
81 - 100 af 280 billeder
Item 1 ud af 3
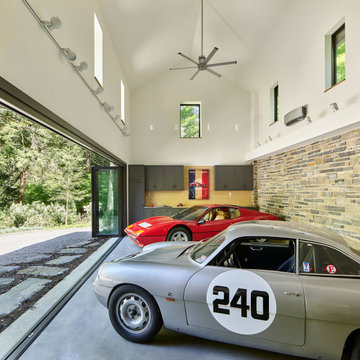
Archer & Buchanan designed a standalone garage in Gladwyne to hold a client’s vintage car collection. The new structure is set into the hillside running adjacent to the driveway of the residence. It acts conceptually as a “gate house” of sorts, enhancing the arrival experience and creating a courtyard feel through its relationship to the existing home. The ground floor of the garage features telescoping glass doors that provide easy entry and exit for the classic roadsters while also allowing them to be showcased and visible from the house. A contemporary loft suite, accessible by a custom-designed contemporary wooden stair, accommodates guests as needed. Overlooking the 2-story car space, the suite includes a sitting area with balcony, kitchenette, and full bath. The exterior design of the garage incorporates a stone base, vertical siding and a zinc standing seam roof to visually connect the structure to the aesthetic of the existing 1950s era home.
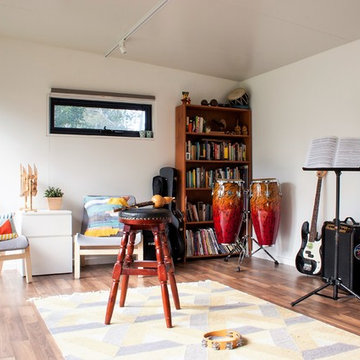
A modern functional studio in which to create sweet music.
Mallee design. Image credit: Elissa Cooke
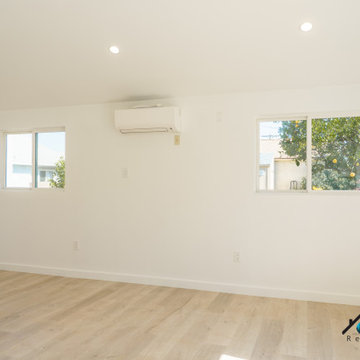
We turned this home's two-car garage into a Studio ADU in Van Nuys. The Studio ADU is fully equipped to live independently from the main house. The ADU has a kitchenette, living room space, closet, bedroom space, and a full bathroom. Upon demolition and framing, we reconfigured the garage to be the exact layout we planned for the open concept ADU. We installed brand new windows, drywall, floors, insulation, foundation, and electrical units. The kitchenette has to brand new appliances from the brand General Electric. The stovetop, refrigerator, and microwave have been installed seamlessly into the custom kitchen cabinets. The kitchen has a beautiful stone-polished countertop from the company, Ceasarstone, called Blizzard. The off-white color compliments the bright white oak tone of the floor and the off-white walls. The bathroom is covered with beautiful white marble accents including the vanity and the shower stall. The shower has a custom shower niche with white marble hexagon tiles that match the shower pan of the shower and shower bench. The shower has a large glass-higned door and glass enclosure. The single bowl vanity has a marble countertop that matches the marble tiles of the shower and a modern fixture that is above the square mirror. The studio ADU is perfect for a single person or even two. There is plenty of closet space and bedroom space to fit a queen or king-sized bed. It has brand new ductless air conditioner that keeps the entire unit nice and cool.
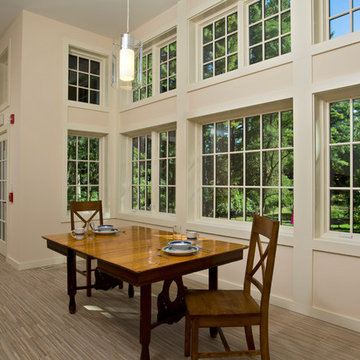
The interior is broken into three distinct spaces, allowing for a physical barrier to each artistic activity. The dining area, nestled in a small bump-out, is a favorite spot for morning coffee and intimate dinners
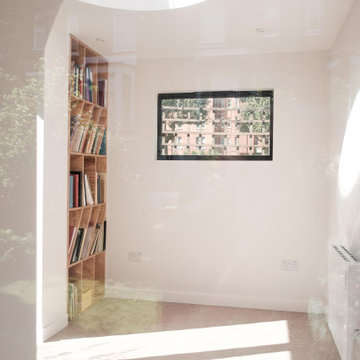
This project aims to create a multi-use studio space at the rear of a carefully curated garden. Taking cues from the client’s background in opera the project references galleries, stage curtains and balconies found in traditional opera theatres and combines them with high quality modern materials. The space becomes part rehearsal studio, part office and part entertaining space
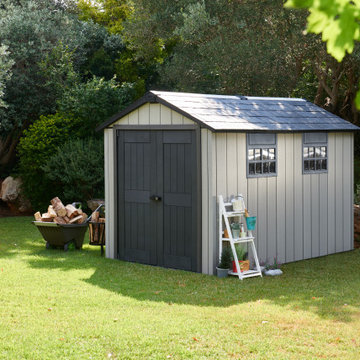
Make better use of your garage and side yard by stowing larger tools and appliances in the Oakland Storage Shed. This useful accessory is built soundly from resin plastic with a texture that mimics the appearance of real wood, giving your outdoor space an equal parts attractive and sturdy addition.
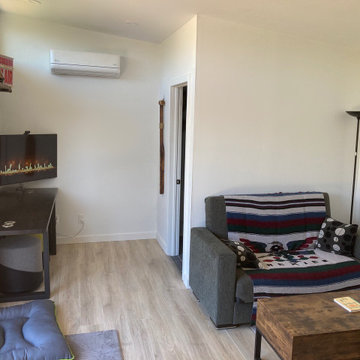
Complete with instruments, a full bath, two TVs, and plenty of seating room, this music studio has everything you need to rock out or chill out for days.
Featured Studio Shed:
• 14x22 Summit Series
• Panda Gray Plank Siding
• Factory OEM White Doors
• Lifestyle Interior Package
• Sandcastle Oak flooring
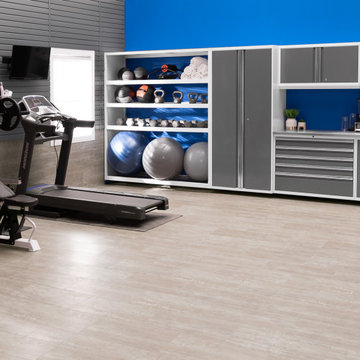
Upgrade your garage space with the latest garage storage solutions. Includes modular cabinets, racks, shelves, off-the-floor storage, and wall organizer. We design premium garage storage products that help create a unified organization system.
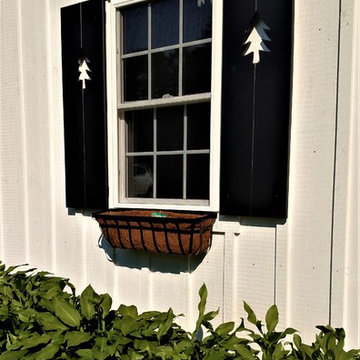
Two-story pole barn with whitewash pine board & batten siding, black metal roofing, Okna 5500 series Double Hung vinyl windows with grids, custom made tree cut-out window shutters painted black, and under window metal flower boxes.
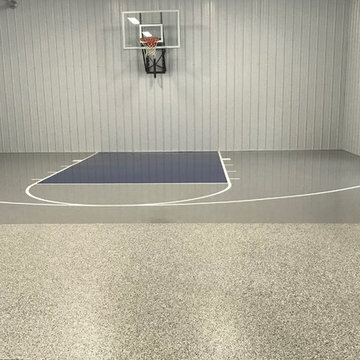
This customer wanted the best of both worlds: a basketball court and a durable floor for storage in their pole barn. So we gave them both!
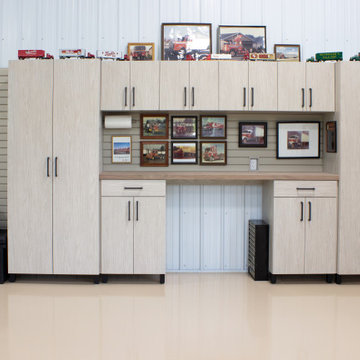
Organizing your garage takes a little planning but with the right elements you can reclaim this valuable space and put it to good use.
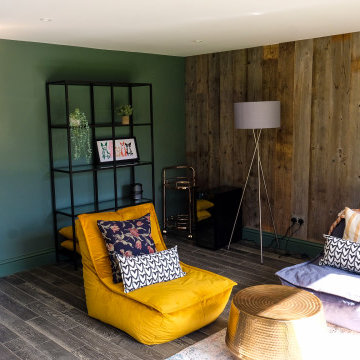
The client chose farrow and Ball paint which complimented the Reclaimed wood internal cladding as a feature wall
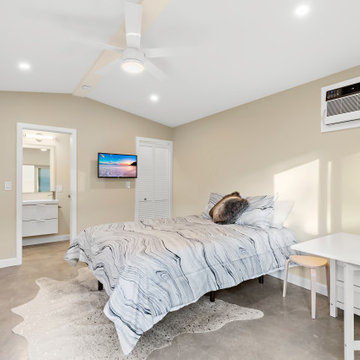
210 Square Foot tiny home designed, built, and furnished by Suncrest Home Builders. Features ample closet space, highly efficient functional kitchen, remote-controlled adjustable bed, gateleg table for eating or laptop work, full bathroom, and in-unit laundry. This space is perfect for a mother-in-law suite, Airbnb, or efficiency rental. We love small spaces and would love todesign and build an accessory unit just for you!
280 Billeder af beige fritstående garage og skur
5
