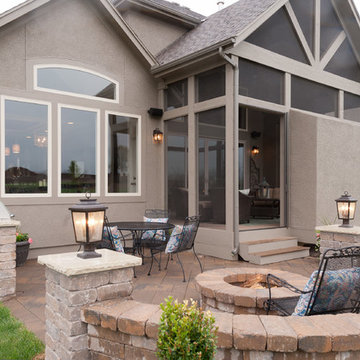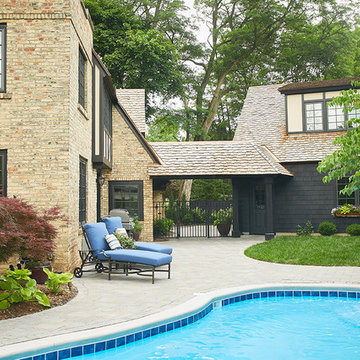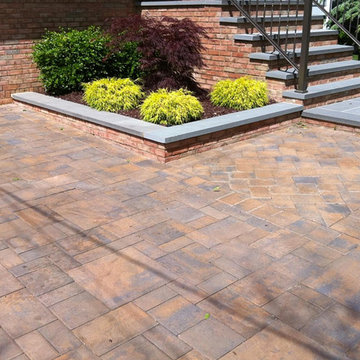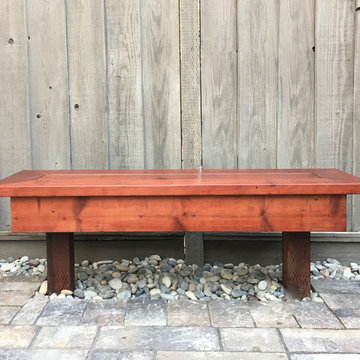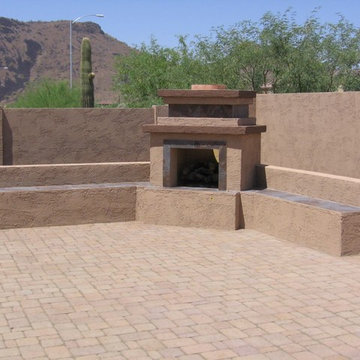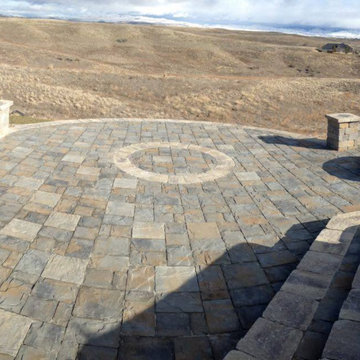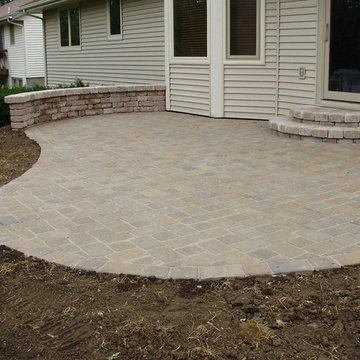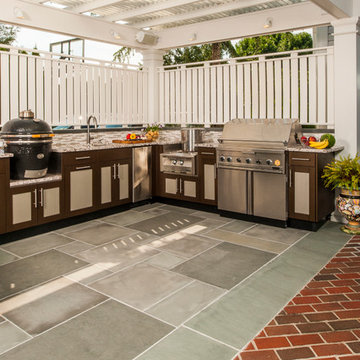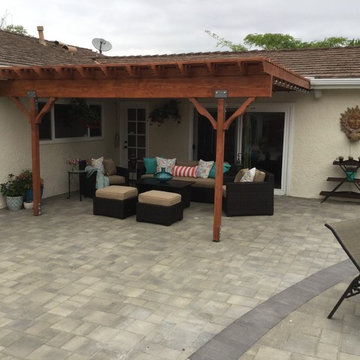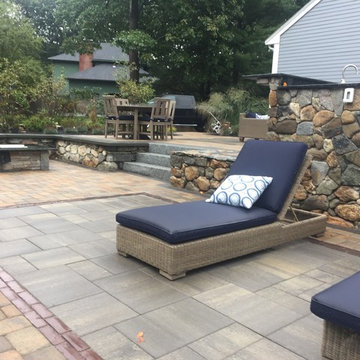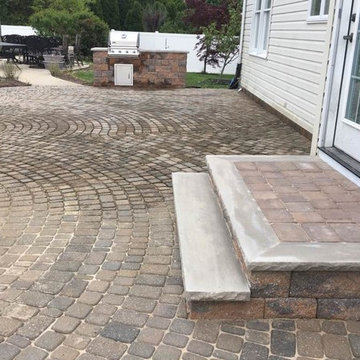308 Billeder af beige gårdhave med fortovstegl
Sorteret efter:
Budget
Sorter efter:Populær i dag
61 - 80 af 308 billeder
Item 1 ud af 3
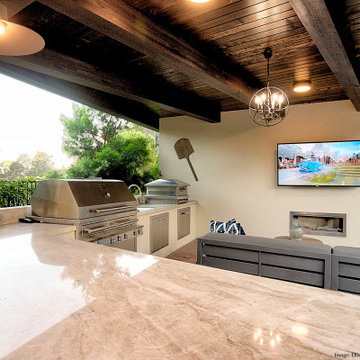
A new detached pavilion comprising an open outdoor kitchen and lounge area with fireplace and TV and a secluded 115 sf. enclosed cabana bath/changing room. Total roofed area is 411 sf.
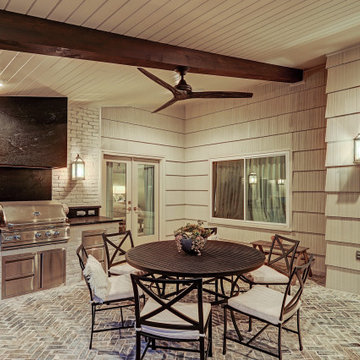
We added an outdoor kitchen along the side wall. We had to build out a brick wall to go behind the grill. This kitchen has just enough space for prepping and serving meals and is equipped with plenty of doors and drawers for storage. The vent hood is covered with the same granite as the counter.
TK Images
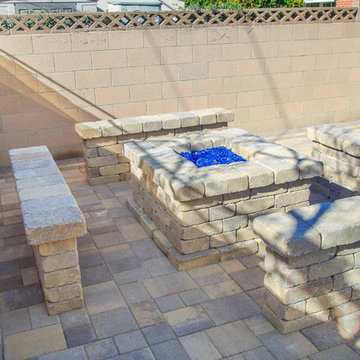
We took out the pre-existing concrete and replaced it with interlocking pavers for this backyard home remodel, which features a rustic wall paver-style fire pit with blue reflective glass.
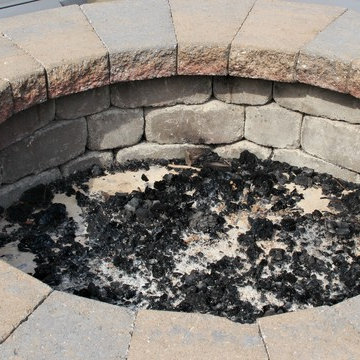
We love wood burning fire pits! Can you smell the s'mores?
Watch the YouTube video here: https://www.youtube.com/watch?v=0ynCIGcTGd8
Photo Credit: Emily Higgins
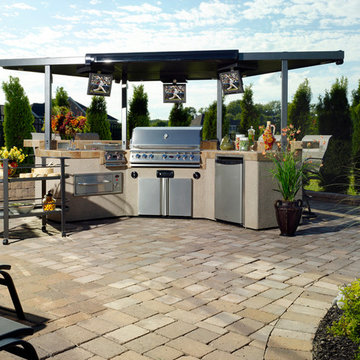
Entertaining outdoors in warm weather is a pleasure when all the conveniences of your kitchen are at your fingertips. This outdoor kitchen features a grill, stove, oven, refrigerator, and storage cabinets as well as three televisions that swivel for better viewing positions and flip up when not in use. A granite counter top offers the perfect prep space and the serving cart brings food and drinks right to your guests.
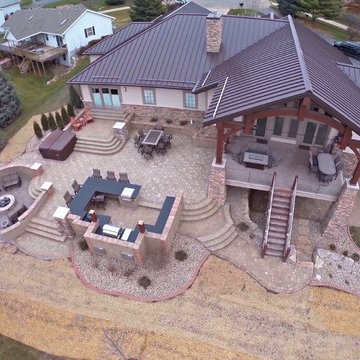
A sweet renovation of an under utilized patio. Upgrades included a kitchen area with ample seating for entertaining a grill and smoker along with an area to enjoy the warmth of a fire pit on cool nights.
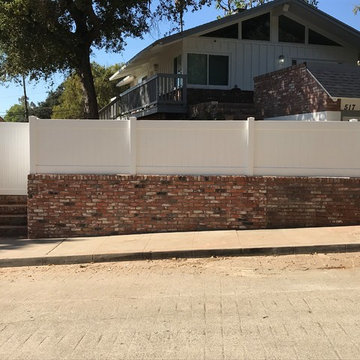
Adding a new staircase from existing deck on the side of the house to a lower lever and creating a 2nd outdoor seating area with built in BBQ
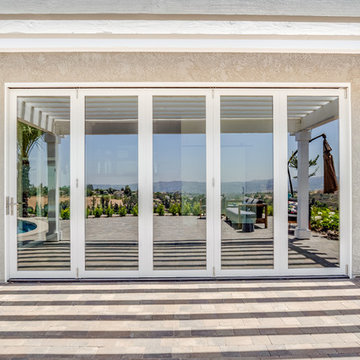
In this full-home remodel, the pool house receives a complete upgrade and is transformed into an indoor-outdoor space that is wide-open to the outdoor patio and pool area and perfect for entertaining. The folding glass walls create expansive views of the valley below and plenty of airflow.
Photo by Brandon Brodie
308 Billeder af beige gårdhave med fortovstegl
4
