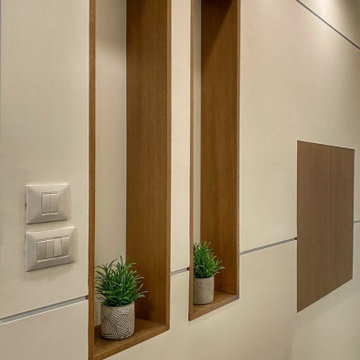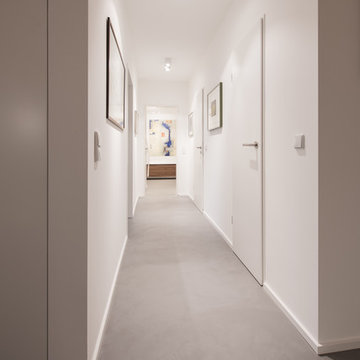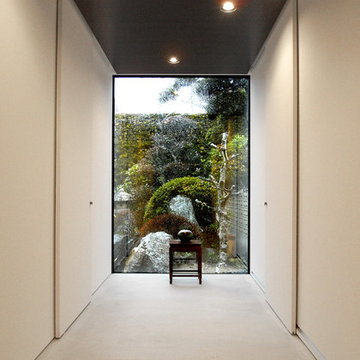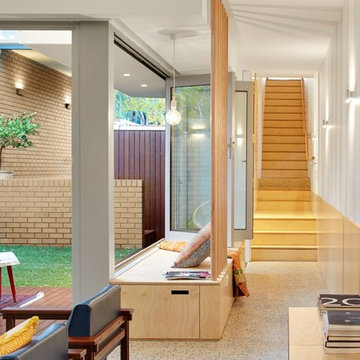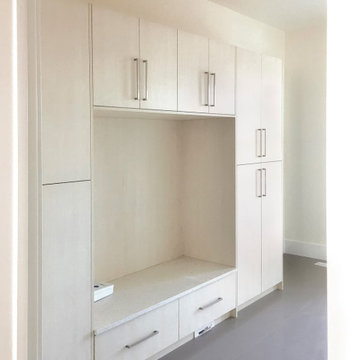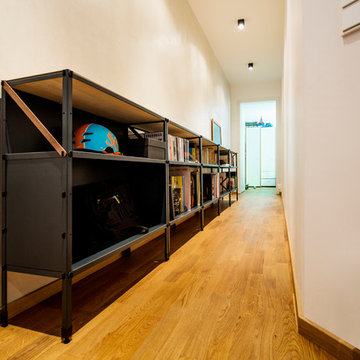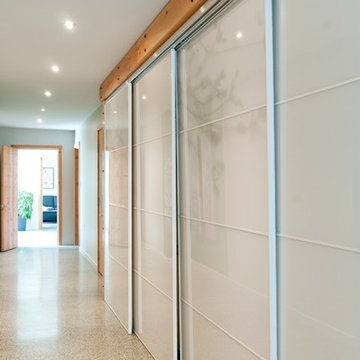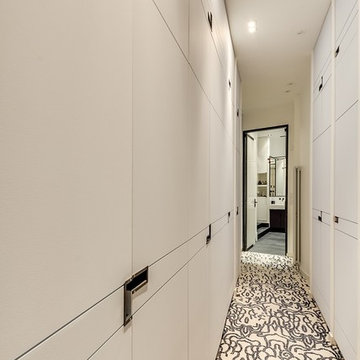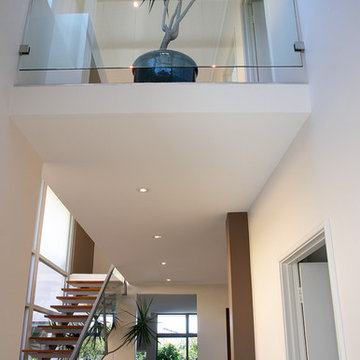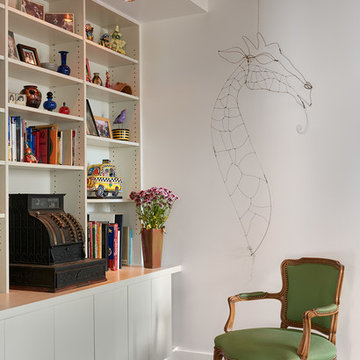183 Billeder af beige gang med betongulv
Sorteret efter:
Budget
Sorter efter:Populær i dag
41 - 60 af 183 billeder
Item 1 ud af 3
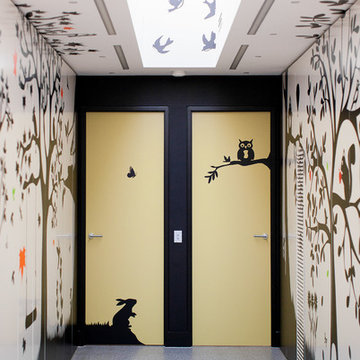
This Danish forest scene replete with birds and wildlife was co-designed by Jasmine McClelland and graphic artist Adelaide Daniell at the request of the clients and their young family.
Sarah Wood Photography

Flurmöbel als Tausendsassa...
Vier Möbelklappen für 30 Paar Schuhe, zwei Schubladen für die üblichen Utensilien, kleines Türchen zum Versteck von Technik, Sitzfläche zum Schuhe anziehen mit zwei zusätzlichen Stauraumschubladen und eine "Eiche-Altholz-Heizkörperverkleidung" mit indirekter Beleuchtung für den Design-Heizkörper - was will man mehr??? Einfach ein Alleskönner!

This stunning cheese cellar showcases the Quarry Mill's Door County Fieldstone. Door County Fieldstone consists of a range of earthy colors like brown, tan, and hues of green. The combination of rectangular and oval shapes makes this natural stone veneer very different. The stones’ various sizes will help you create unique patterns that are great for large projects like exterior siding or landscaping walls. Smaller projects are still possible and worth the time spent planning. The range of colors are also great for blending in with existing décor of rustic and modern homes alike.
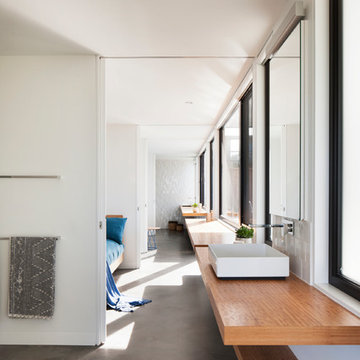
Connection between six ground floor spaces with the use of cavity sliding doors. The blackbutt benches emphasise the continuity.
Photo: Shannon McGrath
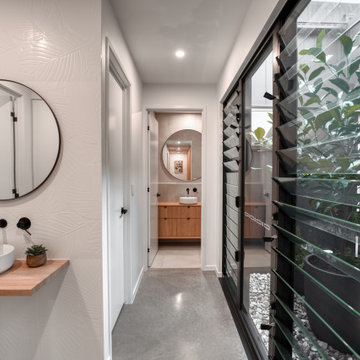
Stunning atrium brings natural light into the lower level of this split level design built into the slope of the land.
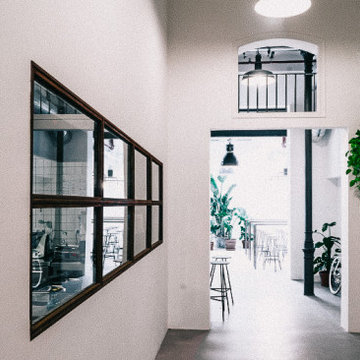
► Local en Calle Aragó
✓ Instalación contra incendios.
✓ Pavimento continuo de Cemento alisado
✓ Ventanas de Hierro y Cristal.
✓ Restauración de columnas de hierro forjado.
✓ Acondicionamiento de aire por conductos vistos.
✓ Mobiliario estilo Industrial.
✓ Cocina apta para Local Comercial.
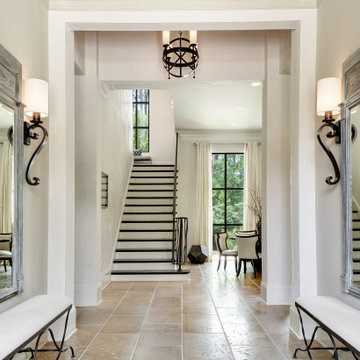
Buff colored Peacock Pavers in a running bond pattern are used throughout this Mandeville residence.
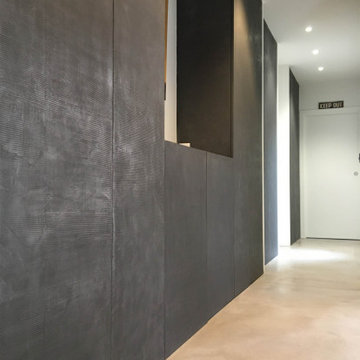
Mise en matière, enduit béton ciré spatulé, imprimé, métallisé.
Murs, cheminée, tête de lit, portes de placard.
Microtopping.
Maison contemporaine
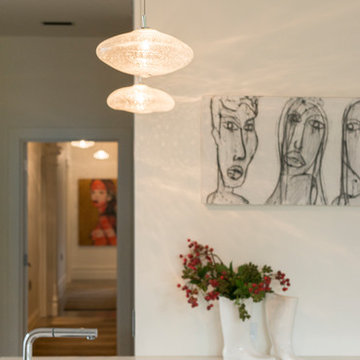
Open plan Kitchen, dining and Family room. The use of mixed materials creates a robust environment for a growing family. Handblown lights were used for over the bench and down the hallway, the reflection of the air bubbles reflects into the walls, creating a subdued atmosphere. Clients own artwork was the starting point for the interior.
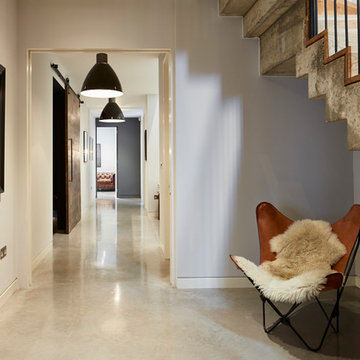
Photographer: Matt Clayton
Lazenby’s Light Natural polished concrete is a creative addition to Sommer Pyne’s brainchild, House Curious. Designed to be a perfect environment for regular use and to add to the homeowners desire to “create magic for lovely people”.
Lazenby’s Light Natural polished concrete floors have been installed 100mm deep over underfloor heating. Inside and out, House Curious comprises 207m² of Lazenby’s mottled, satin finished, iconic concrete floors creating elegant architectural lines throughout.
Due to logistics and project programme the internal and external areas were installed at 2 different times. Four external steps were installed at a separate time due to their size at approx. 8m long and all shutters were stripped so that the faces could be rendered. This technique ensured that the steps were as close a match as possible to the connecting patio, forming a sleek architectural space.
183 Billeder af beige gang med betongulv
3
