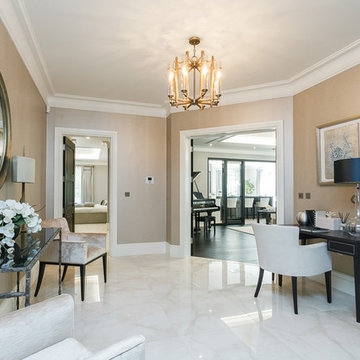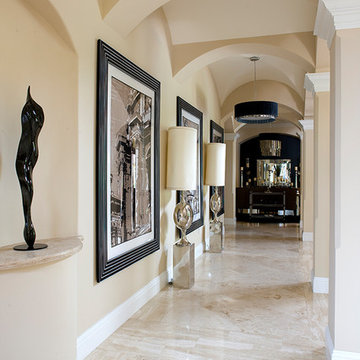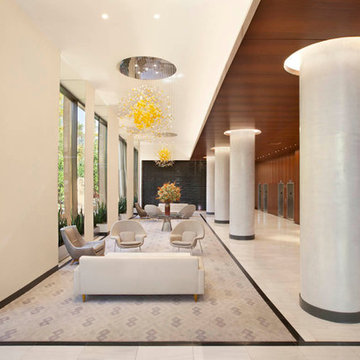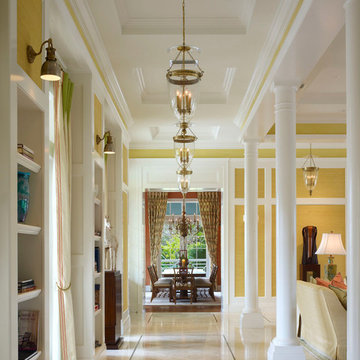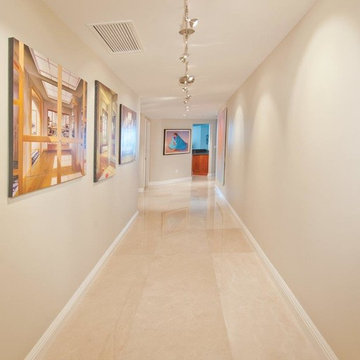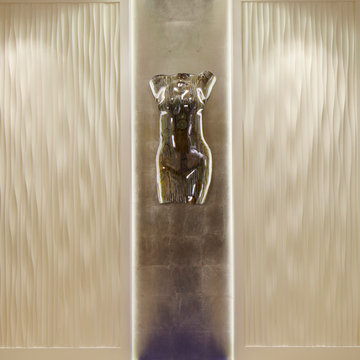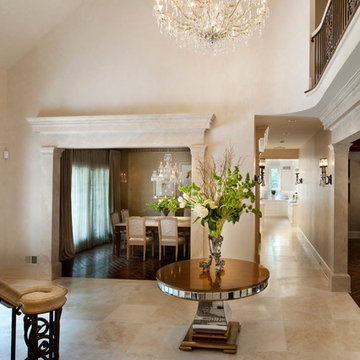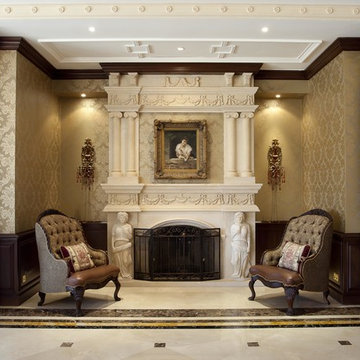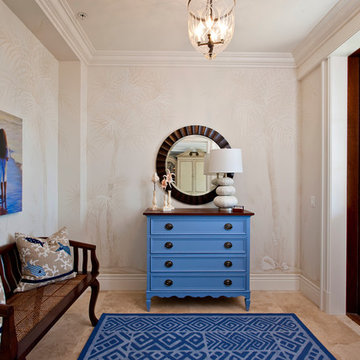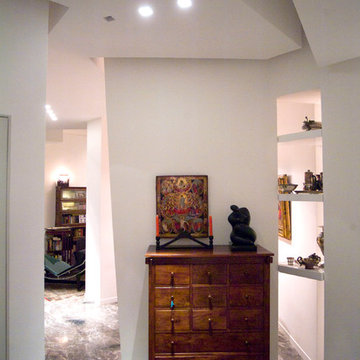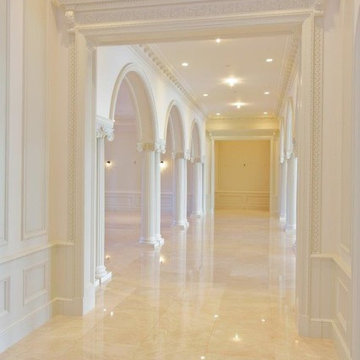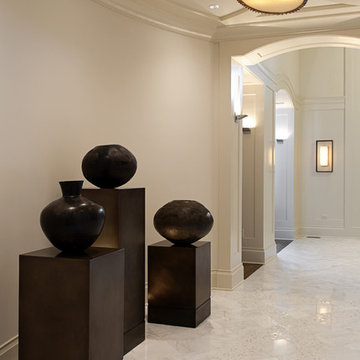278 Billeder af beige gang med marmorgulv
Sorteret efter:
Budget
Sorter efter:Populær i dag
41 - 60 af 278 billeder
Item 1 ud af 3
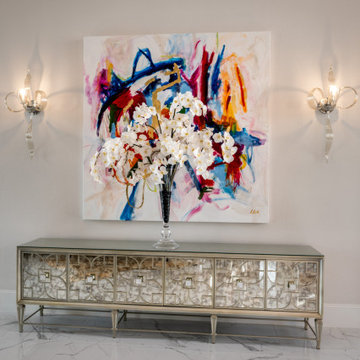
Simple and swanky. A hallway in to the formal living room is accentuated with a 9ft storage console and a beautiful bounty or orchids. Glass curled light scones add just the right amount of light and ambiance. Oversized contemporary artwork lends itself to a wide variety of strong colors and gives depth to this grand space.
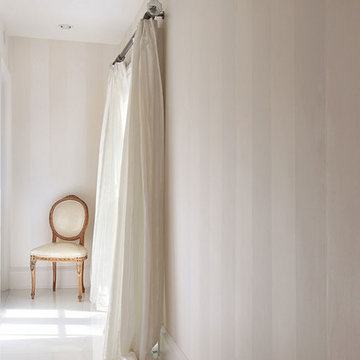
Subtle vertical striped wall paper and billowing draped create a point of interest in this small hall.
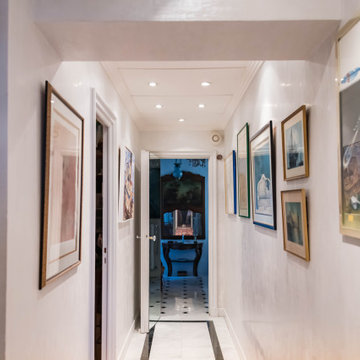
Rénovation d'un couloir avec intégration de 3 grosses unités intérieur de climatisation dans les plafonds. Création de plafonds en staff supportés par petites corniches en staff. Application d'une chaux ferrée grise verticale couleur gris souris
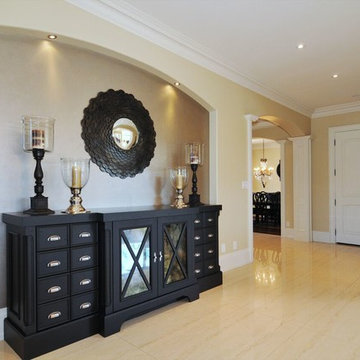
Design of furniture by Sarah and Cesare Molinaro of Nuteck Homes Ltd. Metallic Ralph Lauren painted accent wall provides the perfect backdrop to the customized furniture by Sarah & Cesare Molinaro. Bronze mirror and Bronze and silver hurricane candle holders complete the area. Large 2'x4' marble topped porcelain flooring.
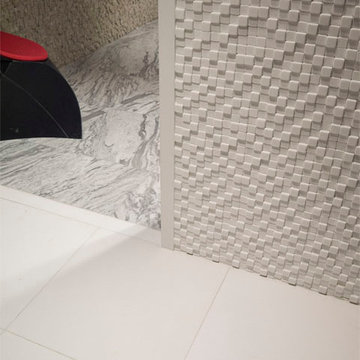
This very Contemporary hallway installation includes Thassos White Marble Tile in 16 x 16 on the Floor and Volakas Marble Tile in 16 x 16 on the adjacent floor. The hallway wall is clad in Thassos Marble 3-D 1x1 Cubic Tumbled Mosaic tile.
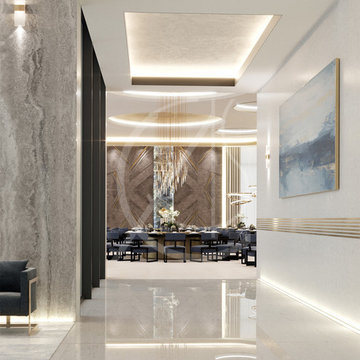
To the left of the entrance lobby of the luxury modern palace guest house, an extravagant dining hall is located that shares the sense of opulence of the palace design, featuring lavish finishing materials, bespoke dining sets and lighting units.
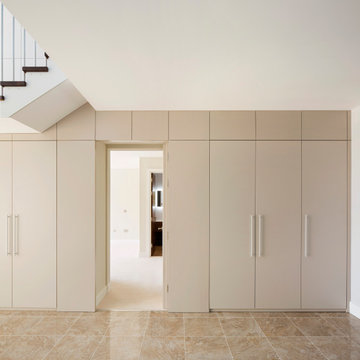
These are large houses at 775 sqm each comprising: 7 bedrooms with en-suite bathrooms, including 2 rooms with walk-in cupboards (the master suite also incorporates a lounge); fully fitted Leicht kitchen and pantry; 3 reception rooms; dining room; lift, stair, study and gym within a communal area; staff and security guard bedrooms with en-suite bathrooms and a laundry; as well as external areas for parking and front and rear gardens.
The concept was to create a grand and open feeling home with an immediate connection from entrance to garden, whilst maintaining a sense of privacy and retreat. The family want to be able to relax or to entertain comfortably. Our brief for the interior was to create a modern but classic feeling home and we have responded with a simple palette of soft colours and natural materials – often with a twist on a traditional theme.
Our design was very much inspired by the Arts & Crafts movement. The new houses blend in with the surroundings but stand out in terms of quality. Facades are predominantly buff facing brick with embedded niches. Deep blue engineering brick quoins highlight the building’s edges and soldier courses highlight window heads. Aluminium windows are powder-coated to match the facade and limestone cills underscore openings and cap the chimney. Gables are rendered off-white and patterned in relief and the dark blue clay tiled roof is striking. Overall, the impression of the house is bold but soft, clean and well proportioned, intimate and elegant despite its size.
278 Billeder af beige gang med marmorgulv
3
