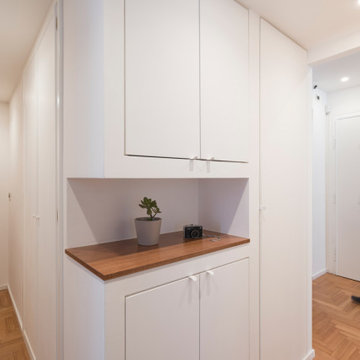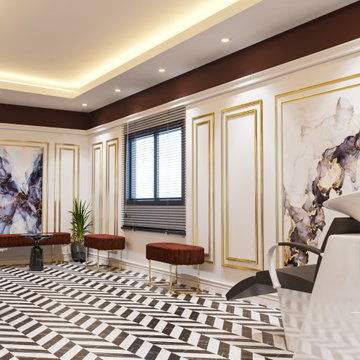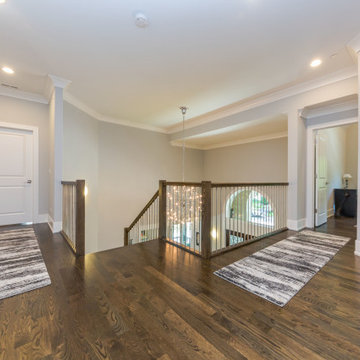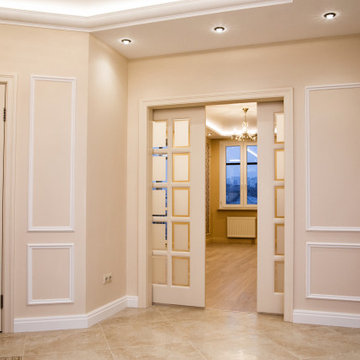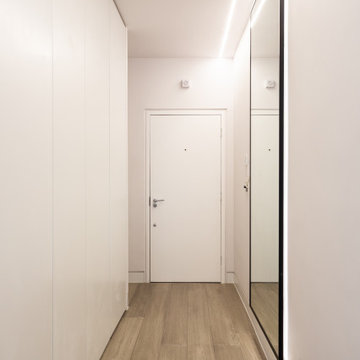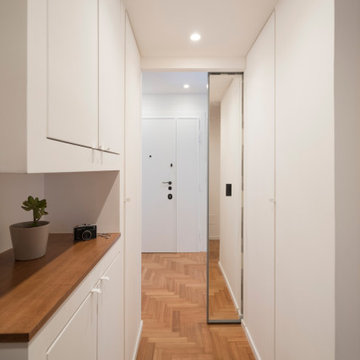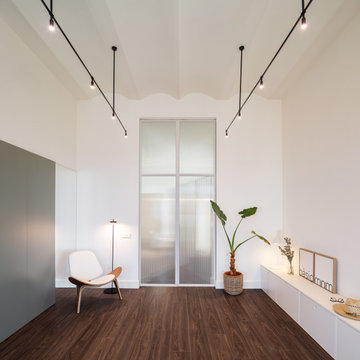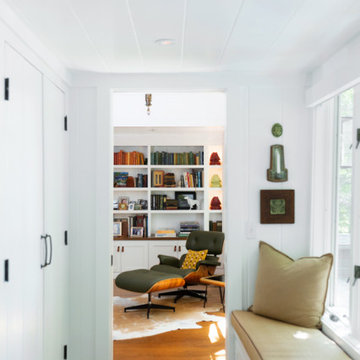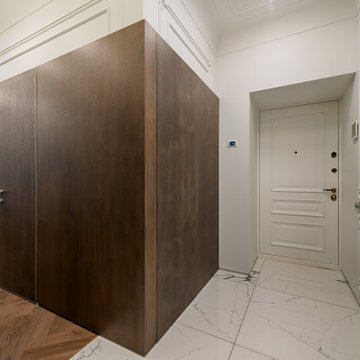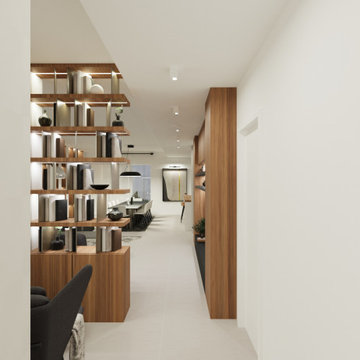96 Billeder af beige gang med vægpaneler
Sorteret efter:
Budget
Sorter efter:Populær i dag
41 - 60 af 96 billeder
Item 1 ud af 3
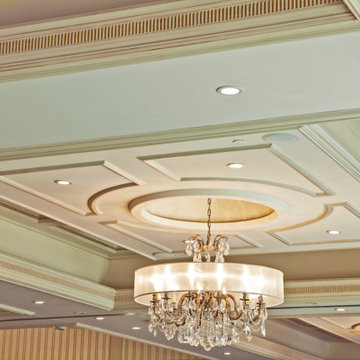
Custom commercial woodwork by WL Kitchen & Home.
For more projects visit our website wlkitchenandhome.com
.
.
.
#woodworker #luxurywoodworker #commercialfurniture #commercialwoodwork #carpentry #commercialcarpentry #bussinesrenovation #countryclub #restaurantwoodwork #millwork #woodpanel #traditionaldecor #wedingdecor #dinnerroom #cofferedceiling #commercialceiling #restaurantciling #luxurydecoration #mansionfurniture #custombar #commercialbar #buffettable #partyfurniture #restaurantfurniture #interirdesigner #commercialdesigner #elegantbusiness #elegantstyle #luxuryoffice
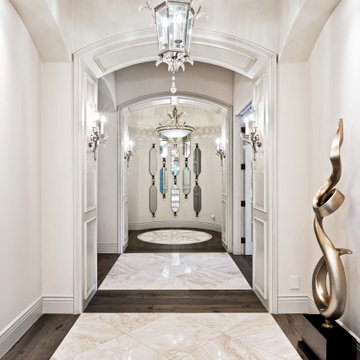
We can't get enough of this hallway's vaulted ceilings, custom molding & millwork, and the marble and wood floor.
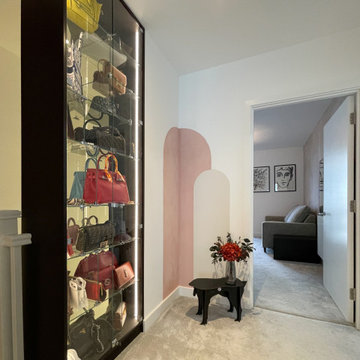
Every girl's dream - this is a bespoke bag display that we have designed to be fitted in the old staircase bannister's place.
Made of solid wood, glass shelves and a wrap-around lighting with a feet switch and lockers.
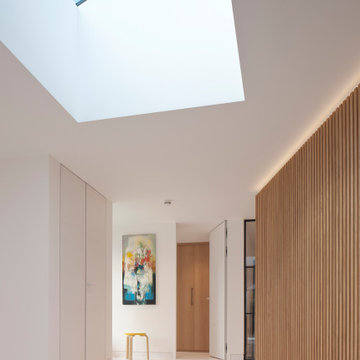
We were asked by our client to investigate options for reconfiguring and substantially enlarging their one and a half storey bungalow in Whitecraigs Conservation Area. The clients love where they live but not the convoluted layout and size of their house. The existing house has a cellular layout measuring 210m2, and the clients were looking to more than double the size of their home to both enhance the accommodation footprint but also the various additional spaces.
The client’s ultimate aim was to create a home suited to their current lifestyle with open plan living spaces and a better connection to their garden grounds.
With the house being located within a conservation area, demolition of the existing house was neither an option nor an ecofriendly solution. Our design for the new house therefore consists of a sensitive blend of contemporary design and traditional forms, proportions and materials to create a fully remodelled and modernised substantially enlarged contemporary home measuring 475m2.
We are pleased that our design was not only well received by our clients, but also the local planning authority which recently issued planning consent for this new 3 storey home.
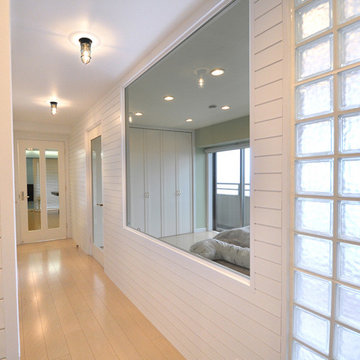
玄関・廊下の壁は板張りをご希望。雑誌などをご覧になり、イメージをしっかりとお持ちだったオーナー様。いくつものサンプルを取り寄せ、ようやく理想的なパネル材を見つけることができました。
壁パネル材の残りで分電盤カバーを制作。細部にまで拘ることで、デザインに統一感が出ました。
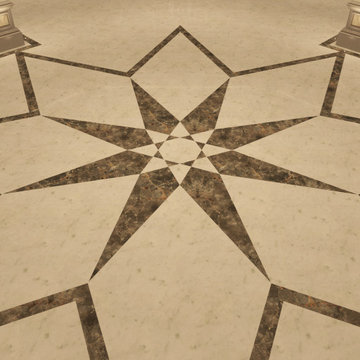
Luxury Interior Architecture
Taking wall panelling to a new level of design .
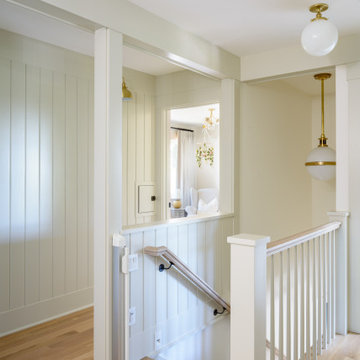
Wall paneling spray finished in the trim paint, and natural light filled rooms makes for a serene calming feeling.
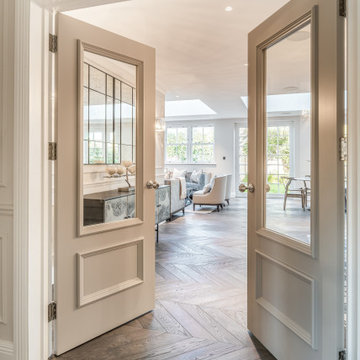
Light and bright from hallway to the back of the home. We used a complimentary palette of colours throughout so that the rooms flowed. We introduced panelling and new doors to create character in the home The chevron flooring bringing a contemporary element to the space.
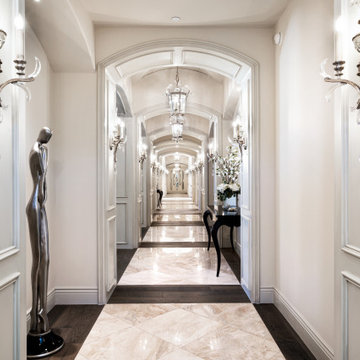
We can't get enough of this hallway's arched entryways, custom wall sconces, and the marble and wood floor.
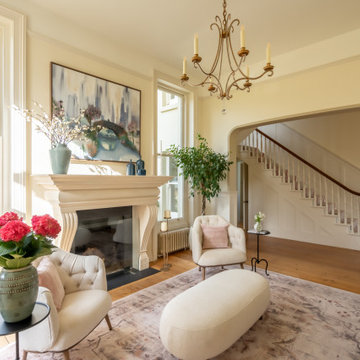
Beautiful Entrance Hall Design - neutral tones with pops of color via art and accessories creating an inviting entrance.
96 Billeder af beige gang med vægpaneler
3
