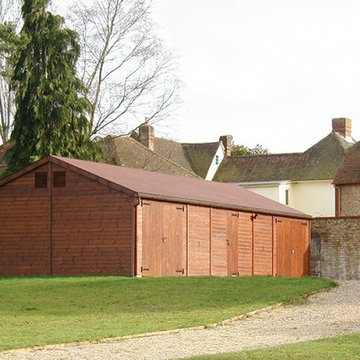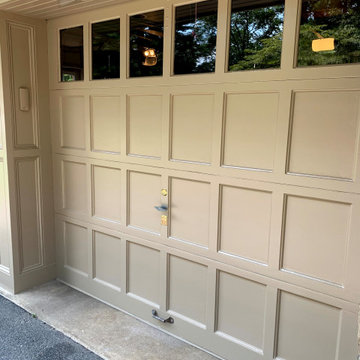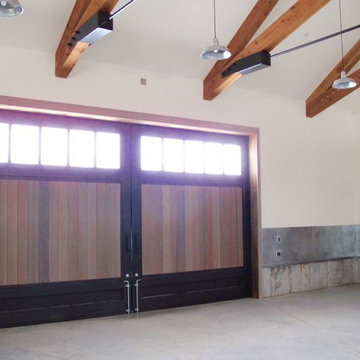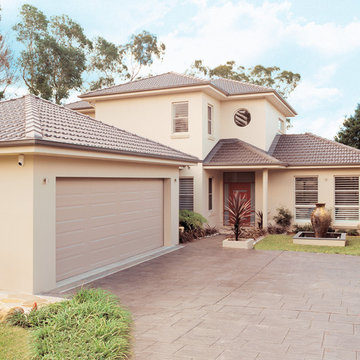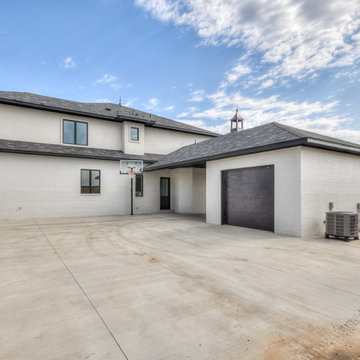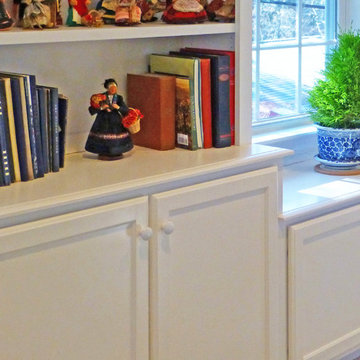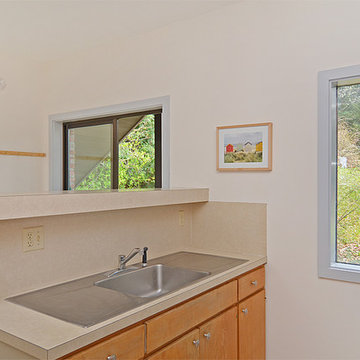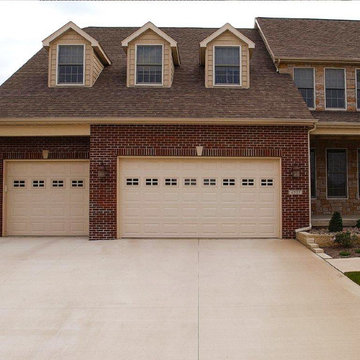233 Billeder af beige garage og skur
Sorteret efter:
Budget
Sorter efter:Populær i dag
181 - 200 af 233 billeder
Item 1 ud af 3
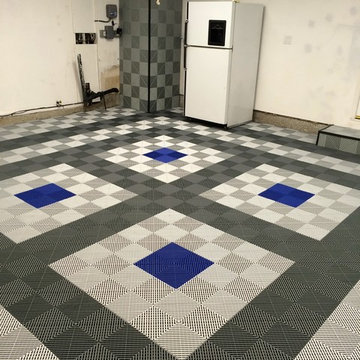
Ribtrax flooring and custom screen finished, designed and installed by Vikki + robbie, owners MOD my floor... remodel still in progress
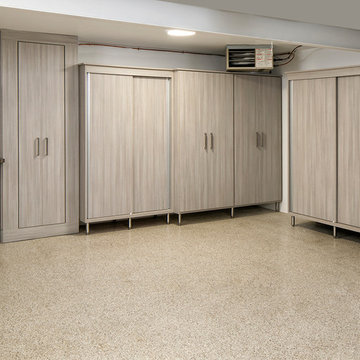
Garage with two carts that can double as an island for entertaining. Lot of closed cabinets including sliding doors. Beautiful Artika material.
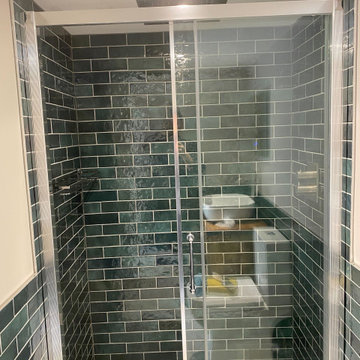
A bespoke garden room for our clients in Oxford.
The room was from our signature range of rooms and based on the Dawn Room design. The clients wanted a fully bespoke room to fit snuggling against the brick boundary walls and Victorian Garden and family house, the room was to be a multifunctional space for all the family to use.
The clients opted for a Pitched roof design complimented with Welsh Slate tiles, and Zinc guttering.
The room needed to work as a break space, with a lounge, a small Gym area for Peloton bike, a small Kitchenette, a separate toilet, shower and Washbasin.
The room featured 3 leaf bi-fold doors, it was clad in Shou Sugi Ban burnt Larch cladding.
The room was heated and cooled with inbuilt air conditioning and was further complemented by a bespoke designed built-in storage.
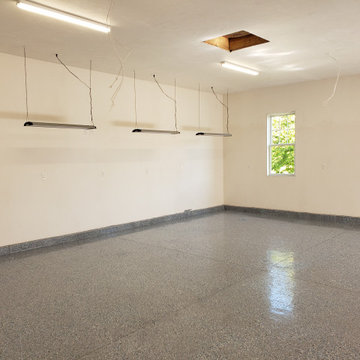
We designed and built this detached two car garage with large garage doors and 10' ceiling heights. We finished the exterior style to match the main house perfectly. This garage has a 30'x30' foot print.
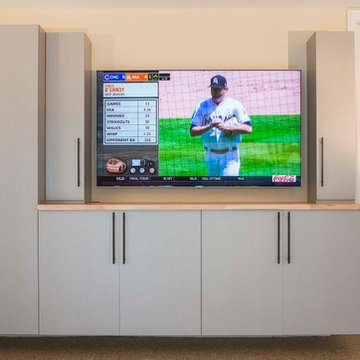
Shot of back cabinet area of this duel use garage, which is used to park two cars and store tools along with serving as a "Man Cave".
Photo by Glenn Nash GMN Advertising
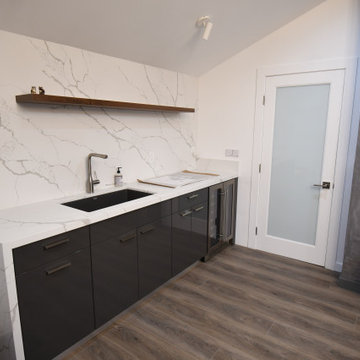
We took this two car garage and converted it into a home office for our customer that features a fireplace and a wet bar with a sink and mini fridge.
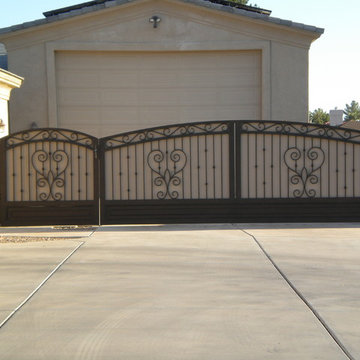
At Landmark Iron Design, you do not have to sacrifice quality to get the best price. Our beautifully hand-forged security doors, gates and railing represent craftsmanship and artistry. Landmark Iron design delivers a truly unique and impressive entryway to your home, and for a price you will find hard to resist. Our step-frame design and designs are abundant. If you can dream it, We can build it. With over 36 years in wrought iron business, You will understand why we are one of the leading manufactures in the Southwest. All doors and gates are created to your specifications and are designed to give your home the elegance you desire.
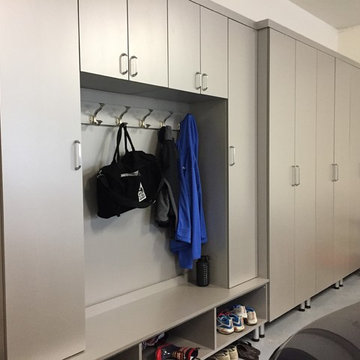
Tall garage cabinets with mud room area. Adjustable shelves and slide outs for tools are included behind doors.
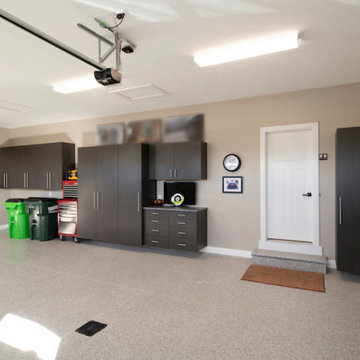
Encore Garage Ohio’s custom garage floor coating and cabinets can transform your garage into an attractive and functional space, for you to use it however you choose. Our flooring and cabinets solutions are engineered specifically to stand up to the toughest garage environments—made with durable materials and easy to clean surfaces.
This Medina garage project has our Flex-Core garage floor coating in “Miata”, with cabinetry in “Ore”.
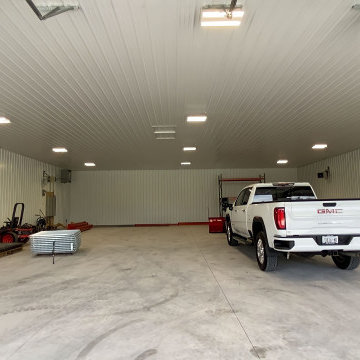
This large 60 x 90 foot pole barn warehouse was constructed by Stately Post Frame for Hybrid Building Solutions.
Despite its large size, this impressive structure is dwarfed by an even larger existing warehouse next door. We were able to perfectly match the colors of the existing structure, helping it to integrate seamlessly into the overall facility.
Stepping inside, you're met with a pristine interior, featuring a solid concrete pad underfoot that's perfect for supporting any storage needs. The walls and ceiling are lined with a crisp white finish, and the whole space is illuminated by high-efficiency LED lights, ensuring brightness at all times.
With two large overhead garage doors and a medium one, Hybrid Building Solutions will have easy access to all of their vehicles and equipment. We also installed a convenient man door for walk-up entry.
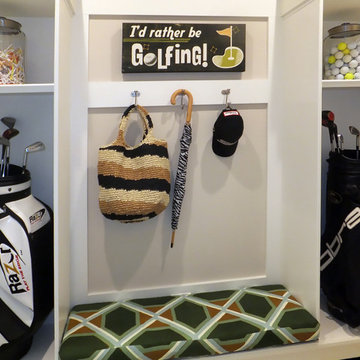
This entry off the garage allows everyone to hang their belongings, and put away their shoes before entering the home from the garage. The dirt stops here!
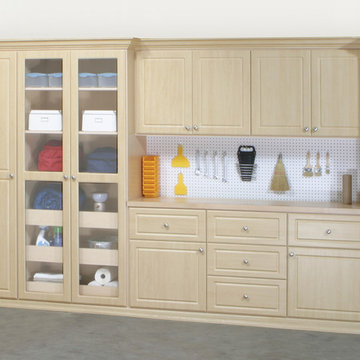
A Closets by Design garage will cut down the clutter dramatically. Turning your garage into a fully functional yet efficient workroom that offers valuable counter space, shelving and storage. Recessed Cabinets above the Workbench give you ample room to make you project come to life. This Floor Based System designed with plenty of counter and storage space is ideal for any home.
233 Billeder af beige garage og skur
10
