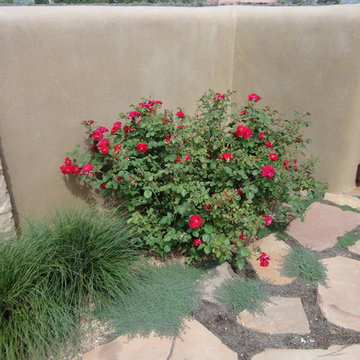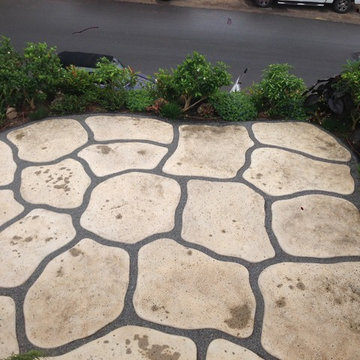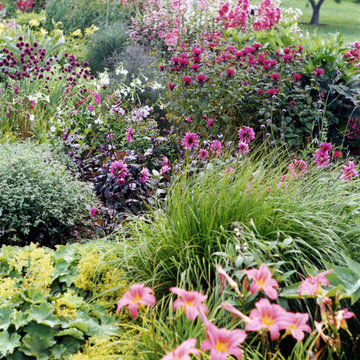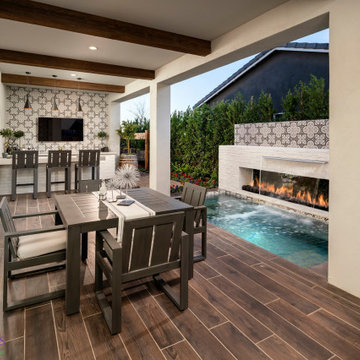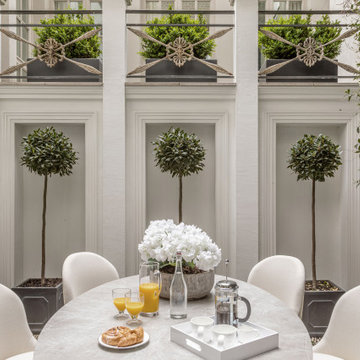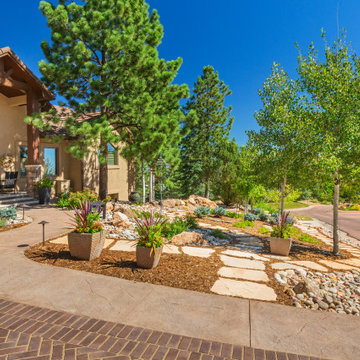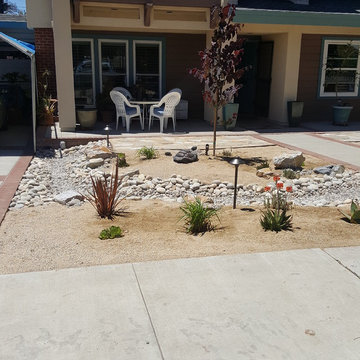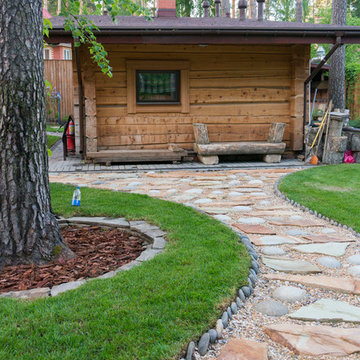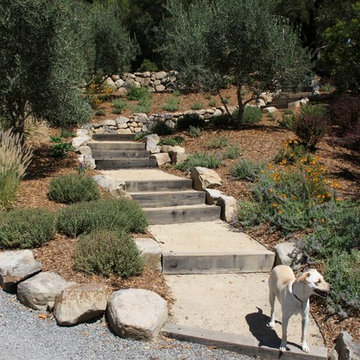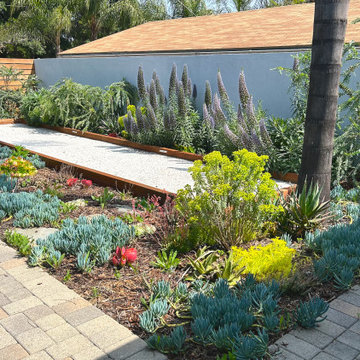520 Billeder af beige have om sommeren
Sorteret efter:
Budget
Sorter efter:Populær i dag
61 - 80 af 520 billeder
Item 1 ud af 3
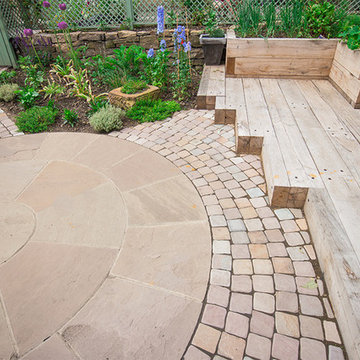
Nestled within the Pennines, it’s hard to believe this idyllic country garden was once a public toilet. Demolished a few years ago, the land had been left neglected and was in serious need of refurbishment.
We were asked to create a contemporary cottage garden, which was still in keeping with the rustic, rural architecture surrounding.
We achieved this by adopting a heritage colour scheme. Foxgloves, allium and delphinium add subtle splashes of purple to the luscious flower borders.
The stone patio and paths compliment the traditional oak decking and raised vegetables beds, while also adding texture. The addition of bright pots and painted lattice fence enhance this vibrant space as well as making interesting features.
This once disused plot has now been transformed into a tranquil garden, which is modern yet perfectly harmonising with the surrounding cottages.
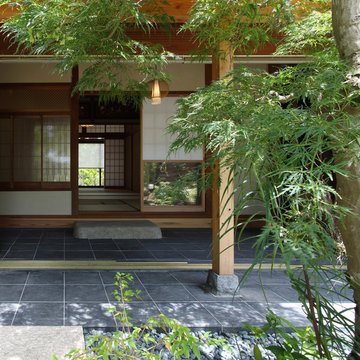
彩庵 ー古民家改修|Studio tanpopo-gumi
|撮影|野口 兼史
古いものをより深く知り、新しいものへと活かし愉しむ、築40年余りの住宅の部分改修。
日常の「和室」であり、趣味を楽しむ「茶室」である場所を中心に、内と外の曖昧なスペースを再考し、季節ごとの移ろいをゆったりと楽しむ暮らしを提案しました。
ここに集う人々の人生を彩る場所となる様に思いを込めた『彩庵』
四季折々に季節の彩りの中に、今までの出会いや新しい出会いがさらに縁をつなぎ、人生の愉しみあふれる場所となるように。。。。
竣工写真の撮影は、真夏に行いましたが、真夏の強い陽射しにもかかわらず、茶室には庭木越しの涼しげな風が吹いていました。
深い軒によって切り取られた庭の風景は、1つの庭の楽しみ方です。
また、改修を機にご自宅での茶道教室を始められています。
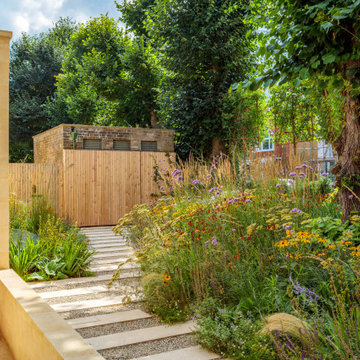
The front garden for an innovative property in Fulham Cemetery - the house featured on Channel 4's Grand Designs in January 2021. The design had to enhance the relationship with the bold, contemporary architecture and open up a dialogue with the wild green space beyond its boundaries. Seen here in the height of summer, this space is an immersive walk through a naturalistic and pollinator rich planting scheme.
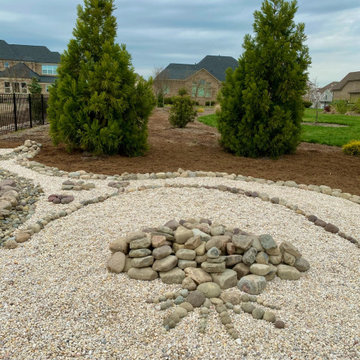
Updated landscape to address lack of curb appeal in neighborhood. This landscape creates flow and interest throughout the property. A rock garden was installed in the back yard to address erosion and drainage issues at end of the back area.
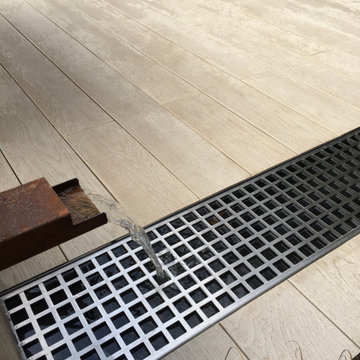
Organised Chaos – Aston Clinton
Designing Architectural decking with Millboard Limed Oak.
The exterior garden design of this project had to use the interior palette and the minimalist design of the property as a reference. limed washed over reclaimed oak timbers, hidden detail, trims and warm coloured strip lighting backed with stainless plate.
The excavation revealed a historic find. 50 square metres of lime stone sets, normally these are granite and rarity to find them in lime stone. we added to the design and created a path…
You can see through the property; a window opposite the front door. This allowed the vista to allow your eyes to wonder through the property and across the garden, this is where we decided to continue these straight lines by adding the path.
Quirky elements of the design led to concrete monoliths, brutal in their shape that stood out from the decking. Illuminated during the evening, the shadows were incredible.
A precise laser cut rill cover with CorTen steel water flowing from custom-made banquette seating and a matching table.
The plants were a mass of swathe planting of grasses. Festuca, Miscanthus Vr, Stipa and Pennisetum’s, Calamagrostis are a selection of the scheme. The ground cover Rubus calycinoides (creeping raspberry). An aged Olea Europa olive tree has the centre of the main decking platform.
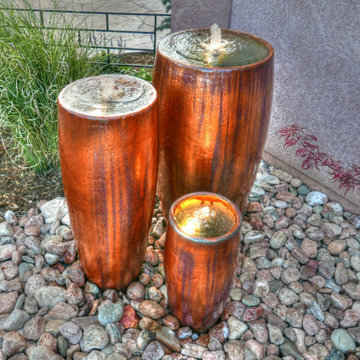
This water feature creates beautiful accent inside this courtyard. Water features are a beautiful way to add sound and movement to a landscape.
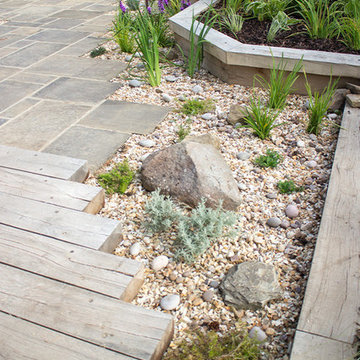
Nestled in the valley at the foot of Ilkley Moor this long, narrow garden was in desperate need of a makeover. Basically all that was there was a gently sloping lawn which led to the only real item of interest, a vegetable garden built by the client and framed by by a bespoke trellis.
There were also several large piles of reclaimed building materials left over from previous renovation projects that the clients were keen to incorporate into the new design. We were well supplied with Yorkstone flags and walling stone. There was an octagonal patio near the house that was to be retained and this was to inform the design of the rest of the garden.
We were reluctant to divide the garden up using the walling stone so decided to make it into a path. As you can see, this is essentially a drystone wall laid on it’s side. Also, as the garden was prone to waterlogging the path incorporates a land drain which feeds a bog garden further down the slope. Around ninety five percent of the reclaimed materials were used in the new garden, along with almost 40 tonnes of hardcore and 100 oak sleepers.
There is also a large summerhouse/potting shed/greenhouse, complete with green roof. Sedum plugs, grasses and perennials will be entirely cover the roof providing a habitat for numerous little critters.
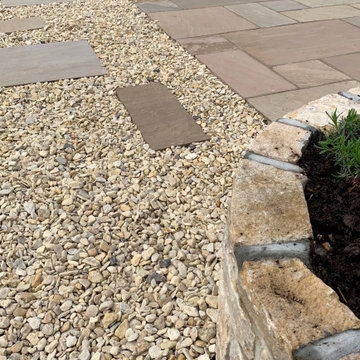
Raj Green Sandstone mixed size paving extends towards the house providing an open entertaining space. Gravel alongside adds texture.
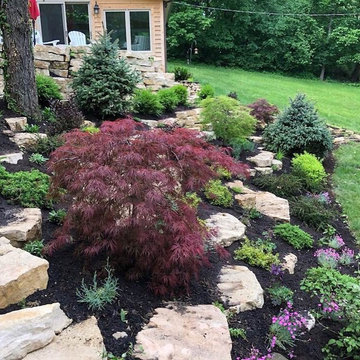
Planting in Biltmore of North Barrington. We also installed all the stone embedded in the hill.
520 Billeder af beige have om sommeren
4

