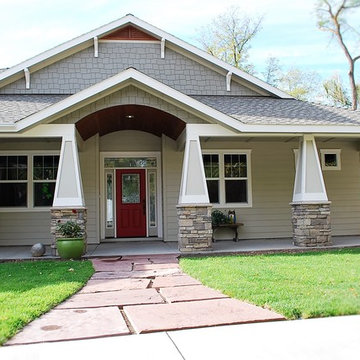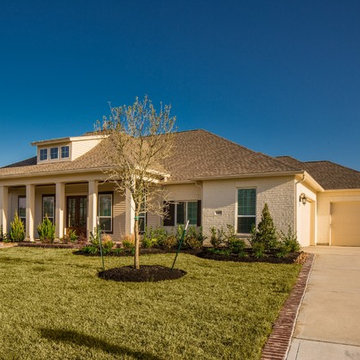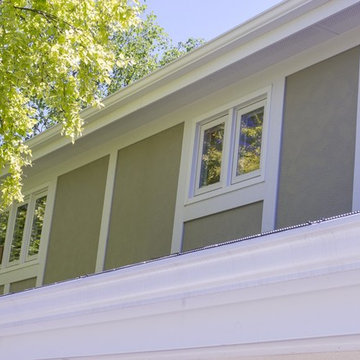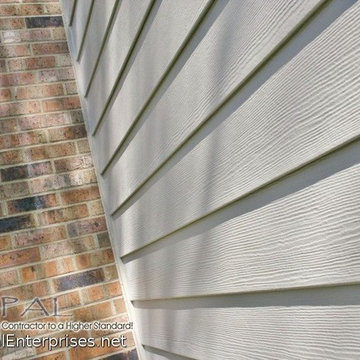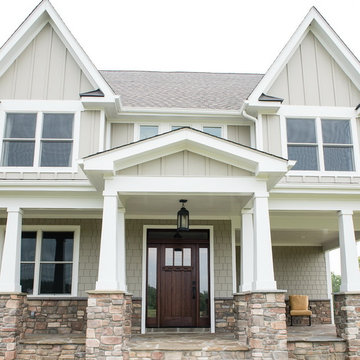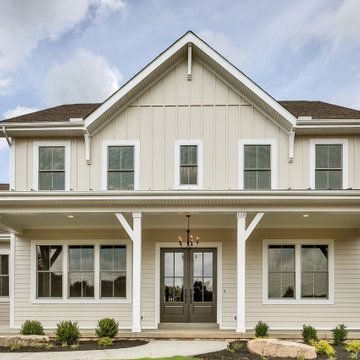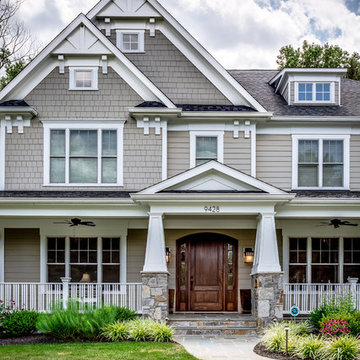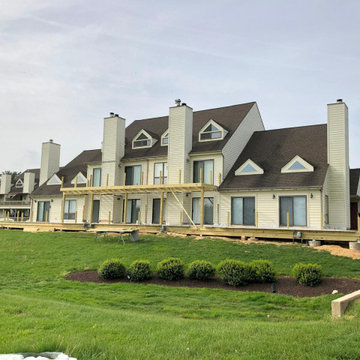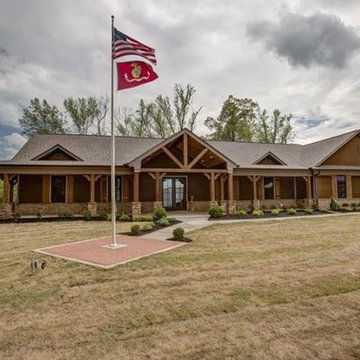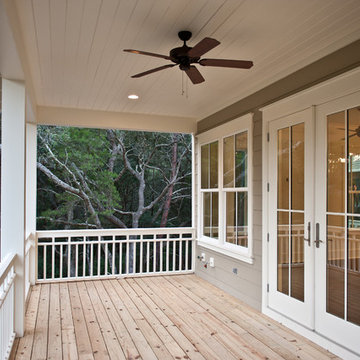4.292 Billeder af beige hus med facadebeklædning i fibercement
Sorteret efter:
Budget
Sorter efter:Populær i dag
141 - 160 af 4.292 billeder
Item 1 ud af 3
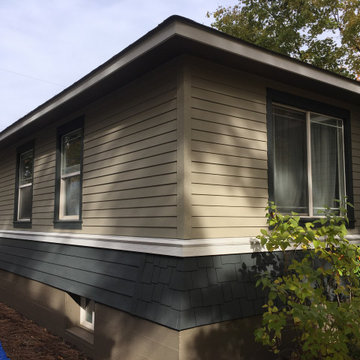
Exterior remodel of a great S. Hill Craftsman home. On this project we removed the original wood lap with lead-based paint according to EPA standards, and installed fresh new James Hardie ColorPlus lap, trim, soffit, and shake. A very sophisticated palette was incorporated using Iron Gray shake, 6.25" Monterrey Taupe plank and trim, an Arctic White belly band and fascia as well as a Timber Bark 24" vented soffit.
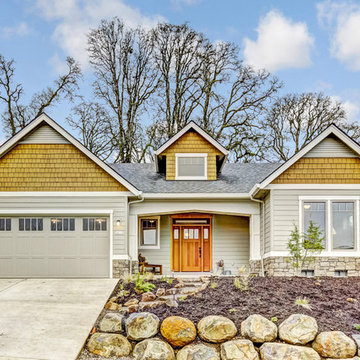
Craftsman style home with cedar shake gable and a beautiful window paned, stained wooden door.
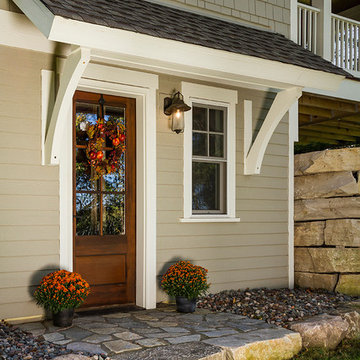
Building Design, Plans, and Interior Finishes by: Fluidesign Studio I Builder: Structural Dimensions Inc. I Photographer: Seth Benn Photography
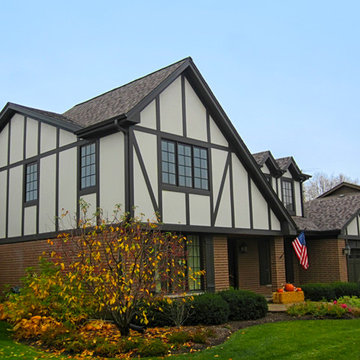
Siding & Windows Group completed this Glenview, IL Traditional Tudor Style Home in HardiePanel Vertical Siding in ColorPlus Technology Color Cobble Stone with Dark Brown Custom ColorPlus Technology Color HardieTrim.
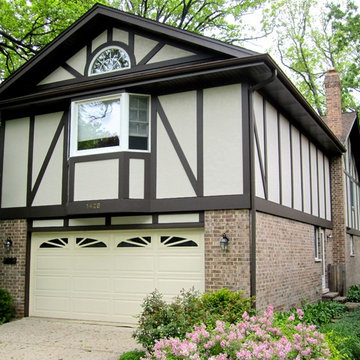
This Wilmette, IL Tudor Style Home was remodeled by Siding & Windows Group with James HardiePanel Stucco Siding in Custom ColorPlus Technology Color and HardieTrim Boards in ColorPlus Technology Color Timber Bark. Also replaced Windows with Marvin Windows.
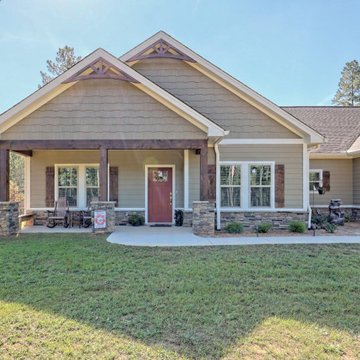
This mountain craftsman home blends clean lines with rustic touches for an on-trend design.
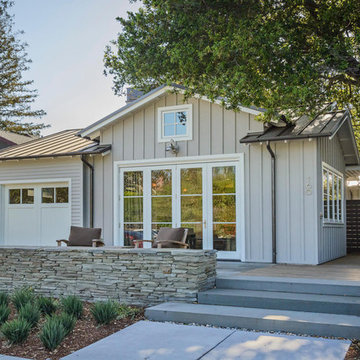
Combination of small exposure lap siding and board and batten siding. Standing Seam metal roofing with matching downspouts. Solid Slab Bluestone steps!
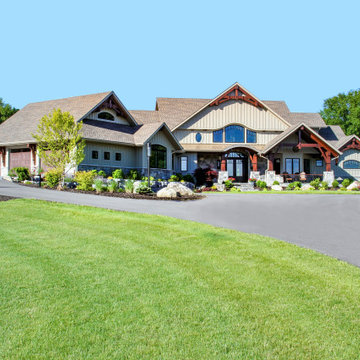
Front elevation of one-of-a-kind, modern, custom built craftsman style home. Home exterior features HardiePanel Smooth vertical siding in Monterey Taupe and Buechel Midnight Castle Rock. Marvin windows in Ebony. Pinnacle Pristine Weathered Wood asphalt roofing shingles and metal roofing with Kynar paint.
General contracting by Martin Bros. Contracting, Inc.; Architecture by Helman Sechrist Architecture; design by Phelps Design Associates; photos by Marie Martin Kinney.
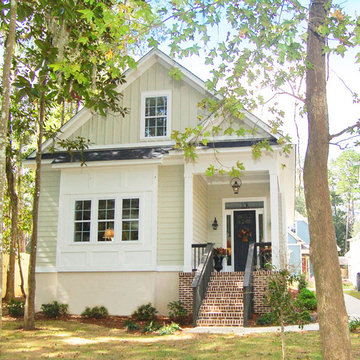
A Southern Living Inspired Community of Beautiful Cottage Style Homes in Tallahassee, FL
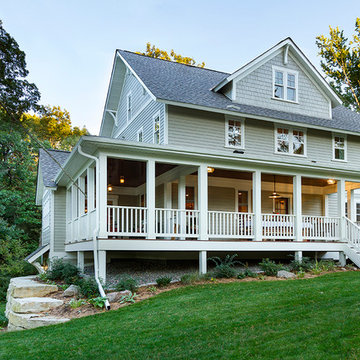
Building Design, Plans, and Interior Finishes by: Fluidesign Studio I Builder: Structural Dimensions Inc. I Photographer: Seth Benn Photography
4.292 Billeder af beige hus med facadebeklædning i fibercement
8
