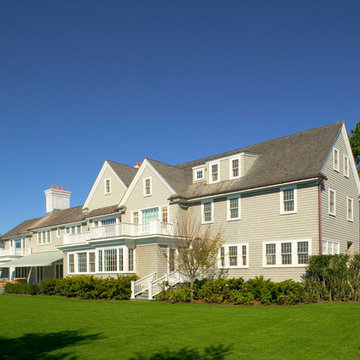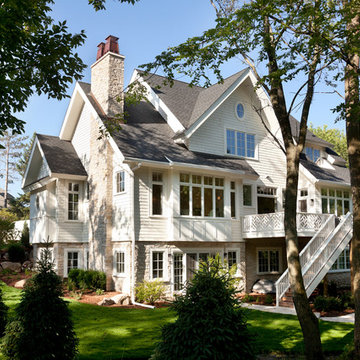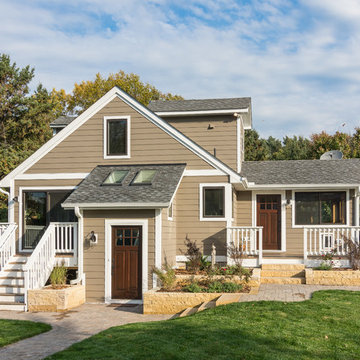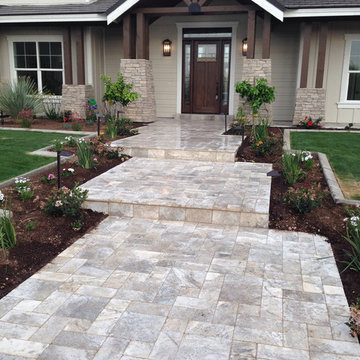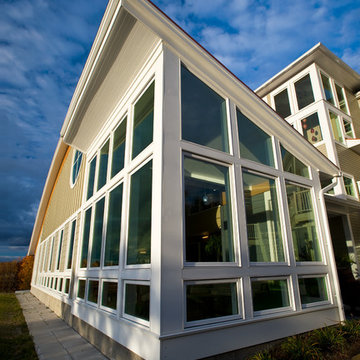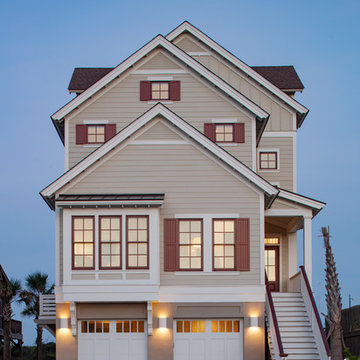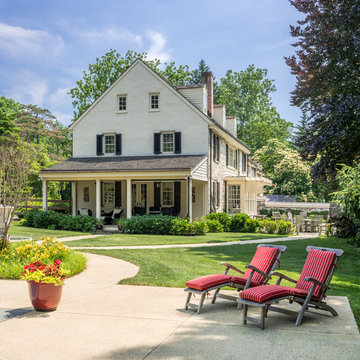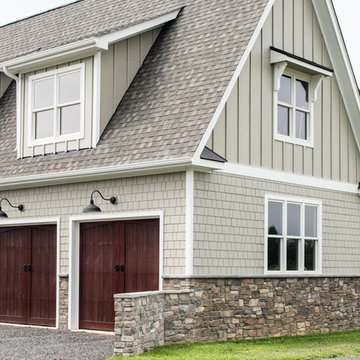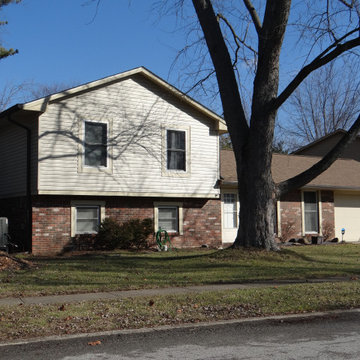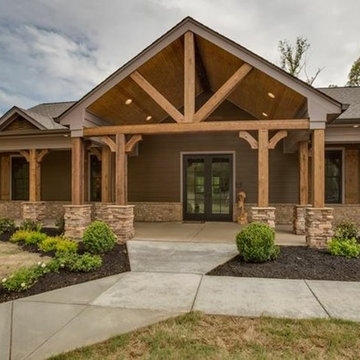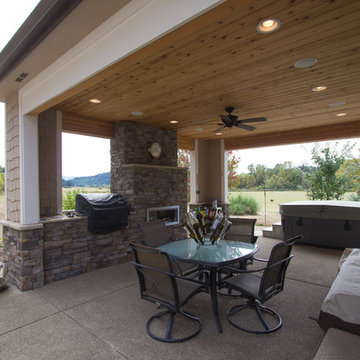4.292 Billeder af beige hus med facadebeklædning i fibercement
Sorteret efter:
Budget
Sorter efter:Populær i dag
81 - 100 af 4.292 billeder
Item 1 ud af 3
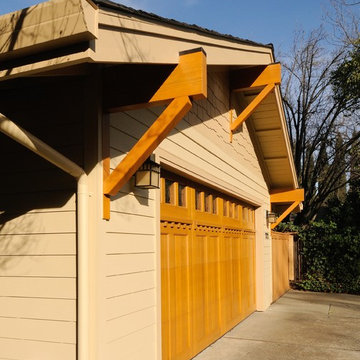
Traditional ranch home gets new siding and a face lift to resemble a craftsman bungalow. New cement fiber board lap siding, trim, and fascia were included in the project. New front door, garage roll up door, and fence were coordinated to match using similar textures and colors. The craftsman dentil shelf tied together the front elevation at all three areas.
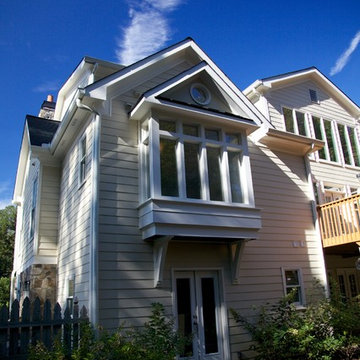
This cantilevered bay window is in fact where the shower bench lays within the new master bath.
Design and installation by Addhouse.
Photo by Monkeyboy Productions
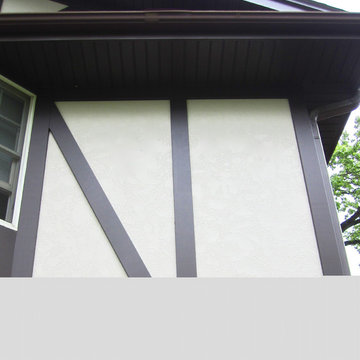
This Wilmette, IL Tudor Style Home was remodeled by Siding & Windows Group with James HardiePanel Stucco Siding in Custom ColorPlus Technology Color and HardieTrim Boards in ColorPlus Technology Color Timber Bark. Also replaced Windows with Marvin Windows.
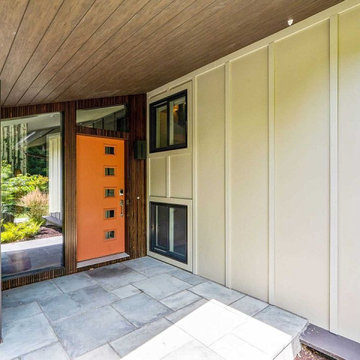
The original front entry was dark. We replaced the old front door with a new brightly colored door and installed as much glass as possible. You can now see all the way through it to the landscaping beyond.
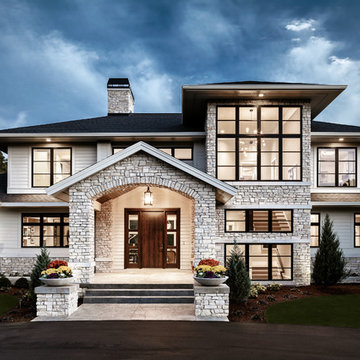
The Cicero is a modern styled home for today’s contemporary lifestyle. It features sweeping facades with deep overhangs, tall windows, and grand outdoor patio. The contemporary lifestyle is reinforced through a visually connected array of communal spaces. The kitchen features a symmetrical plan with large island and is connected to the dining room through a wide opening flanked by custom cabinetry. Adjacent to the kitchen, the living and sitting rooms are connected to one another by a see-through fireplace. The communal nature of this plan is reinforced downstairs with a lavish wet-bar and roomy living space, perfect for entertaining guests. Lastly, with vaulted ceilings and grand vistas, the master suite serves as a cozy retreat from today’s busy lifestyle.
Photographer: Brad Gillette
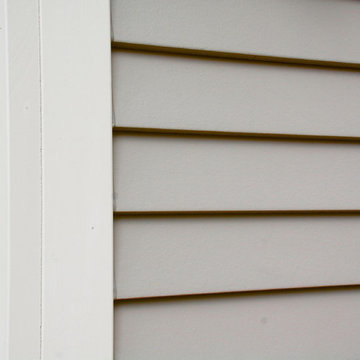
Siding & Windows Group remodeled this Evanston, IL Home Addition with Premium Artisan James HardiePlank Select Cedarmill Lap Siding in ColorPlus Technology Color Cobble Stone and HardieTrim Artisan Accent Smooth Boards in ColorPlus Technology Color Navajo Beige and Hardie Soffit & Fascia in Navajo Beige. Also installed Fypon Shutters in Custom Color by Sherwin Williams and Alside Gutters & Downspouts in Color Match Navajo Beige.
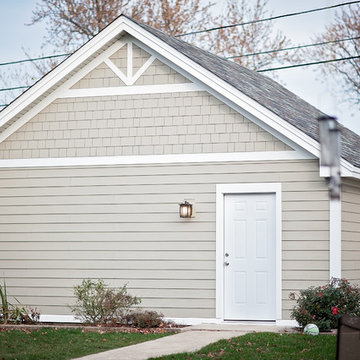
A taupe-based color with darker undertones, Monterey Taupe offers a sophisticated and striking neutral. This color works well paired with its softer cousin, Cobble Stone. On this project Smardbuild install 6'' exp. cedarmill lap siding with Hardie trim - smooth finish with Arctic White color. Garage gable finished with Hardie Straight Edge Shingle siding. Windows headers finished with Hardie 5.5'' Hardie Crown Moulding. House have existing soffit, fascia, gutters and gables vents.
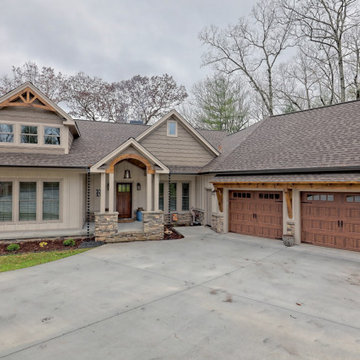
This welcoming Craftsman style home features an angled garage, statement fireplace, open floor plan, and a partly finished basement.
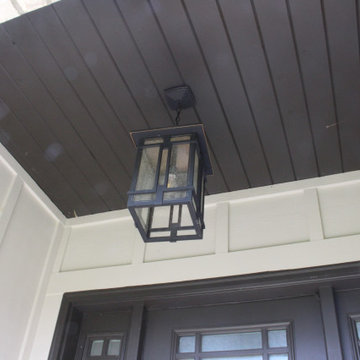
Dark Brown porch ceiling with James Hardie vertical siding in Cobblestone
4.292 Billeder af beige hus med facadebeklædning i fibercement
5
