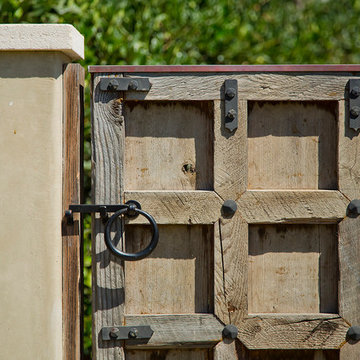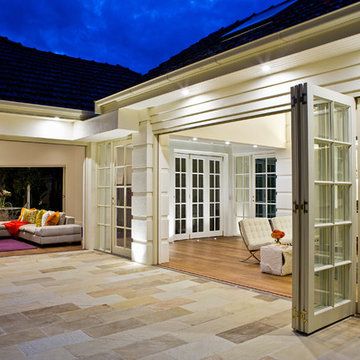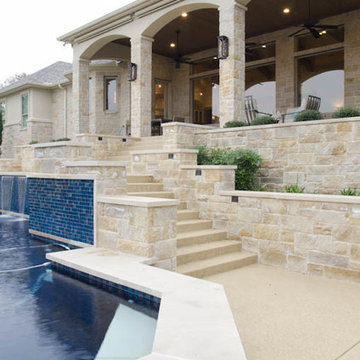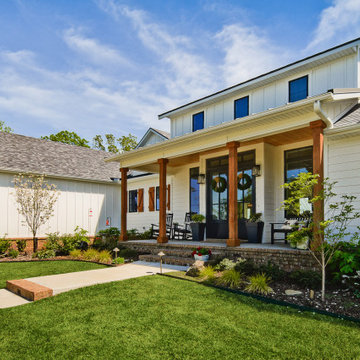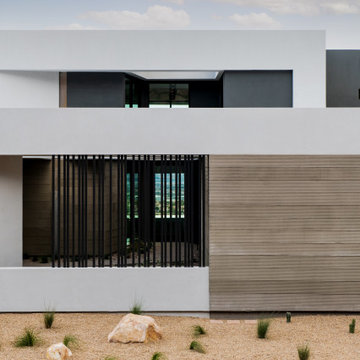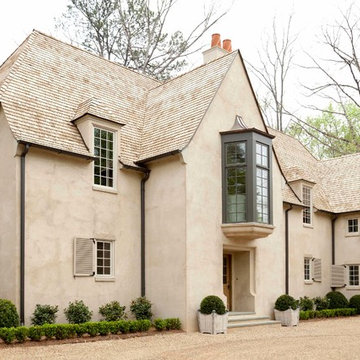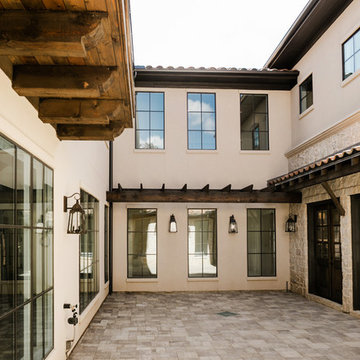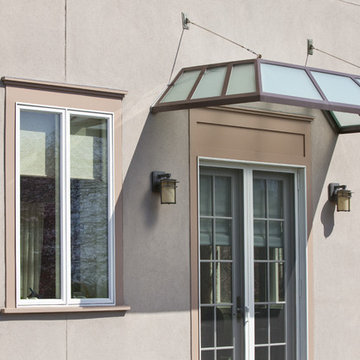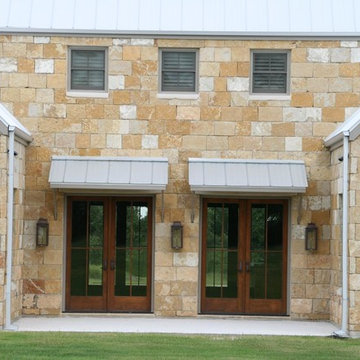422 Billeder af beige hus
Sorteret efter:
Budget
Sorter efter:Populær i dag
121 - 140 af 422 billeder
Item 1 ud af 3
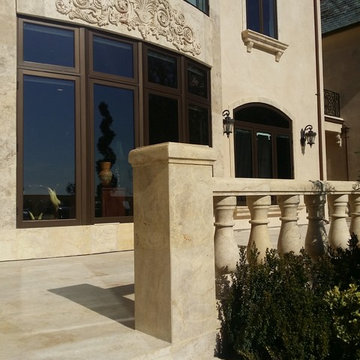
Neolithic Design has supplied this beautiful Bel Air home with imported custom limestone balustrades, columns, floorings, stair treads, curved 10' wide stone panels, and wall material.
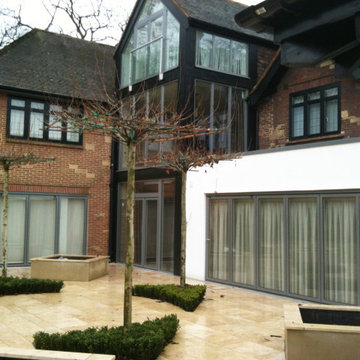
Una Villa all'Inglese è un intervento di ristrutturazione di un’abitazione unifamiliare.
Il tipo di intervento è definito in inglese Extension, perché viene inserito un nuovo volume nell'edificio esistente.
Il desiderio della committenza era quello di creare un'estensione contemporanea nella villa di famiglia, che offrisse spazi flessibili e garantisse al contempo l'adattamento nel suo contesto.
La proposta, sebbene di forma contemporanea, si fonde armoniosamente con l'ambiente circostante e rispetta il carattere dell'edificio esistente.
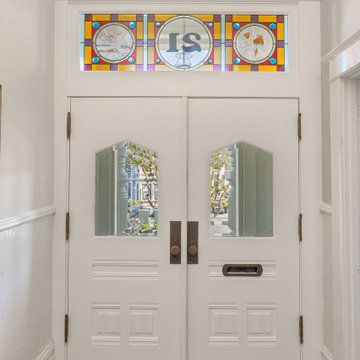
CLIENT GOALS
This spectacular Victorian was built in 1890 for Joseph Budde, an inventor, patent holder, and major manufacturer of the flush toilet. Through its more than 130-year life, this home evolved with the many incarnations of the Haight District. The most significant was the street modification that made way for the Haight Street railway line in the early 1920s. At that time, streets and sidewalks widened, causing the straight-line, two-story staircase to take a turn.
In the 1920s, stucco and terrazzo were considered modern and low-maintenance materials and were often used to replace the handmade residential carpentry that would have graced this spectacular staircase. Sometime during the 1990s, the entire entry door assembly was removed and replaced with another “modern” solution. Our clients challenged Centoni to recreate the original staircase and entry.
OUR DESIGN SOLUTION
Through a partnership with local artisans and support from San Francisco Historical Planners, team Centoni sourced information from the public library that included original photographs, writings on Cranston and Keenan, and the history of the Haight. Though no specific photo has yet to be sourced, we are confident the design choices are in the spirit of the original and are based on remnants of the original porch discovered under the 1920s stucco.
Through this journey, the staircase foundation was reengineered, the staircase designed and built, the original entry doors recreated, the stained glass transom created (including replication of the original hand-painted bird-theme rondels, many rotted decorated elements hand-carved, new and historic lighting installed, and a new iron handrail designed and fabricated.
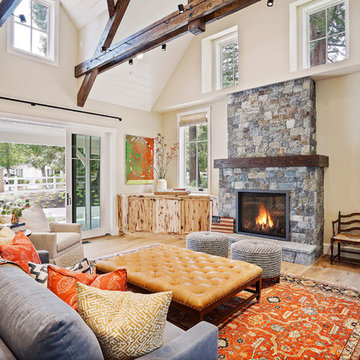
Farmhouse in Barn Red and gorgeous landscaping by CK Landscape. Lune Lake Stone fireplace, White Oak floors, Farrow & Ball Matchstick walls, circa lighting, Verellen, Hickory Chair, Charles Stewart, Conrad Shades, Town & Country Fireplace
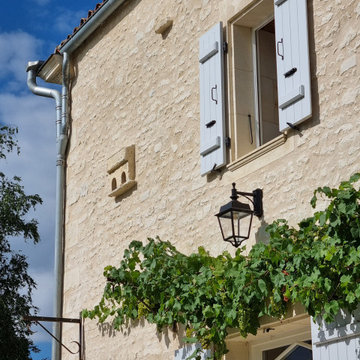
C'est à la suite de l'incendie total de cette longère début XVIIème que la rénovation complète a commencé.
D'abord les 3/4 des murs d'enceinte ont été abattus puis remontés en maçonnerie traditionnelle. Les fondations ont été refaites et une vraie dalle qui n'existait pas avant a été coulée. Les moellons viennent d'un ancien couvent démonté aux alentours, les pierres de taille d'une carrière voisines et les tuiles de récupération ont été posées sur un complexe de toiture.
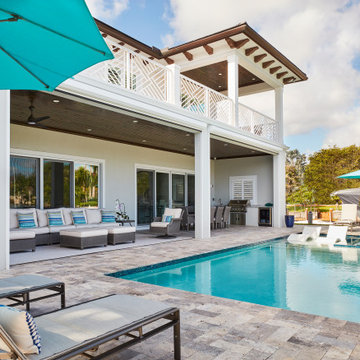
The sprawling outdoor space of this overlooking the Intracoastal is as important a well used as any interior room. With that in mind, we created multiple living spaces including a kitchen, dining area, and seating area separate from the hotel style pool deck. Of course the teal color was brought in to match the stunning custom pool color. Robert Brantley Photography
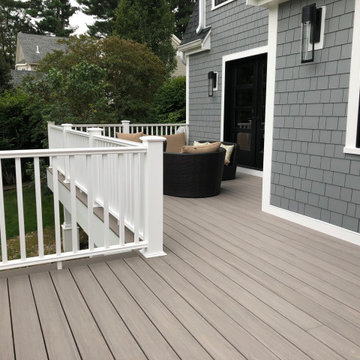
Authenticity of cedar shingles with the strength of James Hardie. Better than the real thing, it resists rotting, curling, warping and splitting. Used to highlight and accent gable or top half of you house, but really has no limits. Fit every house, not only Cape Cods or cottage styles home. And this project is a nice illustration of this. New James Hardie Straight Edge Shingles and PVC trim work, combined with black new construction Pella windows delivere "WOW" effect. New huge deck with PVC Azek decking is a great addition to this.
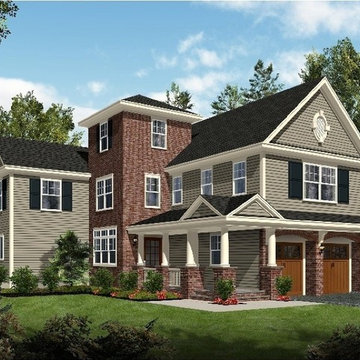
A rendering done by Coldwell Banker - Westfield showing the new house to be built on Tamaques Park by Gem Builders.
New tennis courts next door and 3 major country clubs within 5 miles -
Shakamaxon Country Club, Echo Lake Country Club and the world famous "Baltustrol Country Club".
Starbucks and Trader Joes, nearby.
If you like to walk, jog, ride bikes or just people watch, Tamaques Park in Westfield is the place to be and this house is right next door.
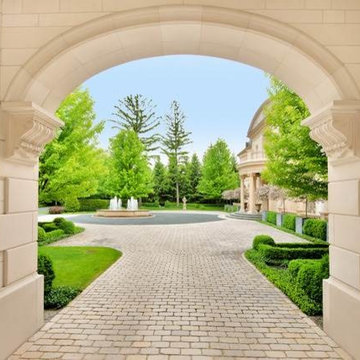
One of our largest undertakings, Cornerstone Architectural Products designed, produced and installed all the dimensional veneer and architectural cast stone on this incredible palace-like home in Winnetka, Illinois.
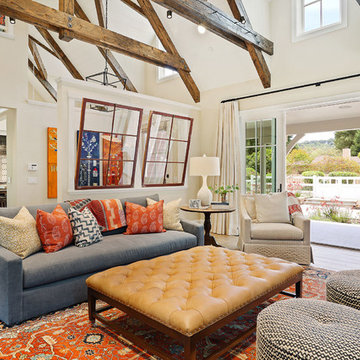
Farmhouse in Barn Red and gorgeous landscaping by CK Landscape. Lune Lake Stone fireplace, White Oak floors, Farrow & Ball Matchstick walls, circa lighting, Verellen, Hickory Chair, Charles Stewart, Pam Smilow art
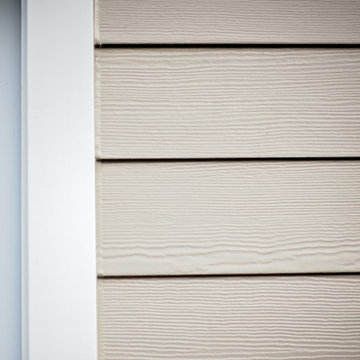
A taupe-based color with darker undertones, Monterey Taupe offers a sophisticated and striking neutral. This color works well paired with its softer cousin, Cobble Stone. On this project Smardbuild install 6'' exp. cedarmill lap siding with Hardie trim - smooth finish with Arctic White color. Garage gable finished with Hardie Straight Edge Shingle siding. Windows headers finished with Hardie 5.5'' Hardie Crown Moulding. House have existing soffit, fascia, gutters and gables vents.
422 Billeder af beige hus
7
