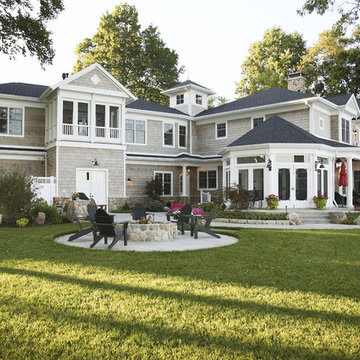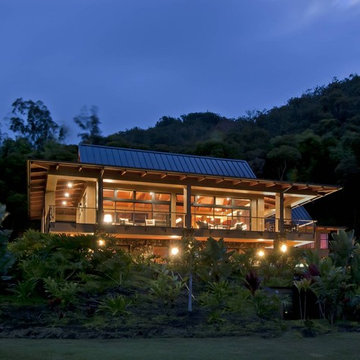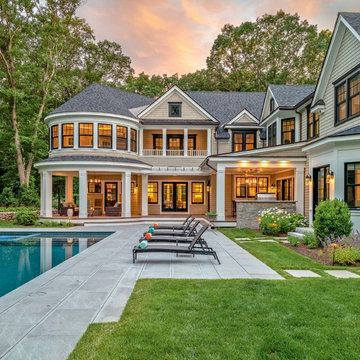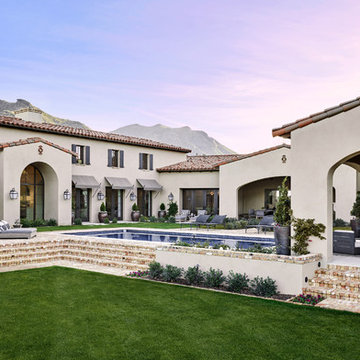36.453 Billeder af beige husfacade
Sorteret efter:
Budget
Sorter efter:Populær i dag
101 - 120 af 36.453 billeder
Item 1 ud af 3
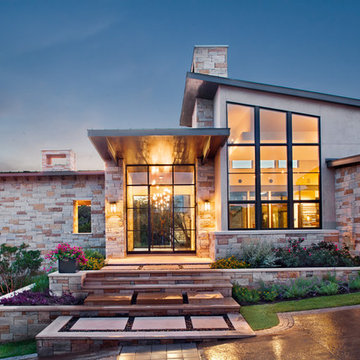
Attempting to capture a Hill Country view, this contemporary house surrounds a cluster of trees in a generous courtyard. Water elements, photovoltaics, lighting controls, and ‘smart home’ features are essential components of this high-tech, yet warm and inviting home.
Published:
Bathroom Trends, Volume 30, Number 1
Austin Home, Winter 2012
Photo Credit: Coles Hairston
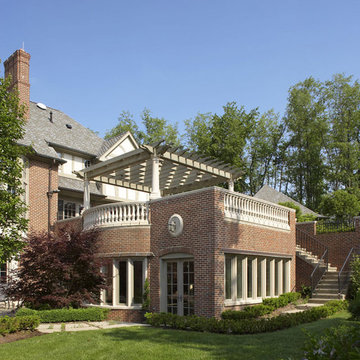
This home is in a rural area. The client was wanting a home reminiscent of those built by the auto barons of Detroit decades before. The home focuses on a nature area enhanced and expanded as part of this property development. The water feature, with its surrounding woodland and wetland areas, supports wild life species and was a significant part of the focus for our design. We orientated all primary living areas to allow for sight lines to the water feature. This included developing an underground pool room where its only windows looked over the water while the room itself was depressed below grade, ensuring that it would not block the views from other areas of the home. The underground room for the pool was constructed of cast-in-place architectural grade concrete arches intended to become the decorative finish inside the room. An elevated exterior patio sits as an entertaining area above this room while the rear yard lawn conceals the remainder of its imposing size. A skylight through the grass is the only hint at what lies below.
Great care was taken to locate the home on a small open space on the property overlooking the natural area and anticipated water feature. We nestled the home into the clearing between existing trees and along the edge of a natural slope which enhanced the design potential and functional options needed for the home. The style of the home not only fits the requirements of an owner with a desire for a very traditional mid-western estate house, but also its location amongst other rural estate lots. The development is in an area dotted with large homes amongst small orchards, small farms, and rolling woodlands. Materials for this home are a mixture of clay brick and limestone for the exterior walls. Both materials are readily available and sourced from the local area. We used locally sourced northern oak wood for the interior trim. The black cherry trees that were removed were utilized as hardwood flooring for the home we designed next door.
Mechanical systems were carefully designed to obtain a high level of efficiency. The pool room has a separate, and rather unique, heating system. The heat recovered as part of the dehumidification and cooling process is re-directed to maintain the water temperature in the pool. This process allows what would have been wasted heat energy to be re-captured and utilized. We carefully designed this system as a negative pressure room to control both humidity and ensure that odors from the pool would not be detectable in the house. The underground character of the pool room also allowed it to be highly insulated and sealed for high energy efficiency. The disadvantage was a sacrifice on natural day lighting around the entire room. A commercial skylight, with reflective coatings, was added through the lawn-covered roof. The skylight added a lot of natural daylight and was a natural chase to recover warm humid air and supply new cooled and dehumidified air back into the enclosed space below. Landscaping was restored with primarily native plant and tree materials, which required little long term maintenance. The dedicated nature area is thriving with more wildlife than originally on site when the property was undeveloped. It is rare to be on site and to not see numerous wild turkey, white tail deer, waterfowl and small animals native to the area. This home provides a good example of how the needs of a luxury estate style home can nestle comfortably into an existing environment and ensure that the natural setting is not only maintained but protected for future generations.
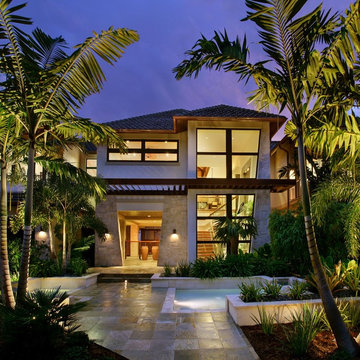
The Aurora Gold – Best in Show
Grand Auroras were awarded for this home’s beautiful landscape….
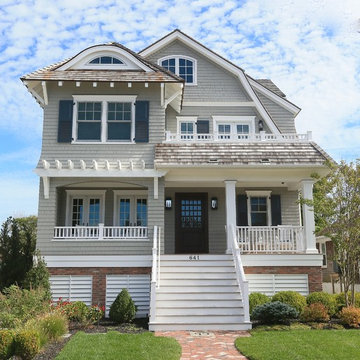
Another front view featuring custom louvered vents and exposed rafter tails.

We were excited when the homeowners of this project approached us to help them with their whole house remodel as this is a historic preservation project. The historical society has approved this remodel. As part of that distinction we had to honor the original look of the home; keeping the façade updated but intact. For example the doors and windows are new but they were made as replicas to the originals. The homeowners were relocating from the Inland Empire to be closer to their daughter and grandchildren. One of their requests was additional living space. In order to achieve this we added a second story to the home while ensuring that it was in character with the original structure. The interior of the home is all new. It features all new plumbing, electrical and HVAC. Although the home is a Spanish Revival the homeowners style on the interior of the home is very traditional. The project features a home gym as it is important to the homeowners to stay healthy and fit. The kitchen / great room was designed so that the homewoners could spend time with their daughter and her children. The home features two master bedroom suites. One is upstairs and the other one is down stairs. The homeowners prefer to use the downstairs version as they are not forced to use the stairs. They have left the upstairs master suite as a guest suite.
Enjoy some of the before and after images of this project:
http://www.houzz.com/discussions/3549200/old-garage-office-turned-gym-in-los-angeles
http://www.houzz.com/discussions/3558821/la-face-lift-for-the-patio
http://www.houzz.com/discussions/3569717/la-kitchen-remodel
http://www.houzz.com/discussions/3579013/los-angeles-entry-hall
http://www.houzz.com/discussions/3592549/exterior-shots-of-a-whole-house-remodel-in-la
http://www.houzz.com/discussions/3607481/living-dining-rooms-become-a-library-and-formal-dining-room-in-la
http://www.houzz.com/discussions/3628842/bathroom-makeover-in-los-angeles-ca
http://www.houzz.com/discussions/3640770/sweet-dreams-la-bedroom-remodels
Exterior: Approved by the historical society as a Spanish Revival, the second story of this home was an addition. All of the windows and doors were replicated to match the original styling of the house. The roof is a combination of Gable and Hip and is made of red clay tile. The arched door and windows are typical of Spanish Revival. The home also features a Juliette Balcony and window.
Library / Living Room: The library offers Pocket Doors and custom bookcases.
Powder Room: This powder room has a black toilet and Herringbone travertine.
Kitchen: This kitchen was designed for someone who likes to cook! It features a Pot Filler, a peninsula and an island, a prep sink in the island, and cookbook storage on the end of the peninsula. The homeowners opted for a mix of stainless and paneled appliances. Although they have a formal dining room they wanted a casual breakfast area to enjoy informal meals with their grandchildren. The kitchen also utilizes a mix of recessed lighting and pendant lights. A wine refrigerator and outlets conveniently located on the island and around the backsplash are the modern updates that were important to the homeowners.
Master bath: The master bath enjoys both a soaking tub and a large shower with body sprayers and hand held. For privacy, the bidet was placed in a water closet next to the shower. There is plenty of counter space in this bathroom which even includes a makeup table.
Staircase: The staircase features a decorative niche
Upstairs master suite: The upstairs master suite features the Juliette balcony
Outside: Wanting to take advantage of southern California living the homeowners requested an outdoor kitchen complete with retractable awning. The fountain and lounging furniture keep it light.
Home gym: This gym comes completed with rubberized floor covering and dedicated bathroom. It also features its own HVAC system and wall mounted TV.
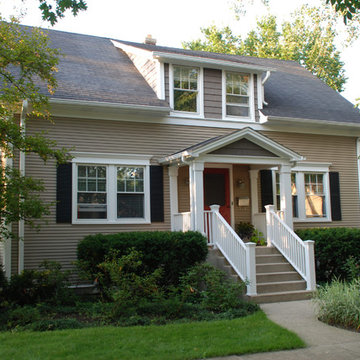
Wilmette, IL Siding Remodel by Siding & Windows Group Ltd. This Cape Cod Style Home in Wimette, IL had the Exterior updated, where we installed Royal Residential CertainTeed Cedar Impressions Vinyl Siding in Lap on the first elevation and Shake on the second elevation. Exterior Remodel was complete with restoration of window trim, top, middle & bottom frieze boards with drip edge, soffit & fascia, restoration of corner posts, and window crossheads with crown moldings

Updated midcentury modern bungalow colours with Sherwin Williams paint colours. Original colours were a pale pinky beige which looked outdated and unattractive.
We created a new warm colour palette that would tone down the pink in the stone front and give a much more cohesive look.
36.453 Billeder af beige husfacade
6

