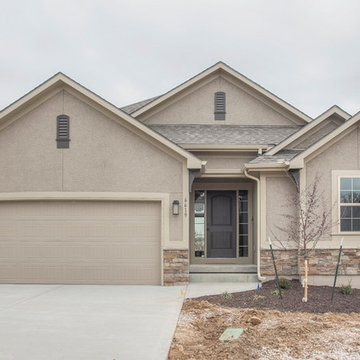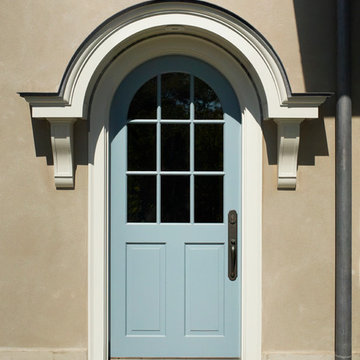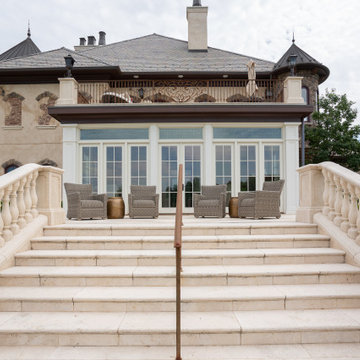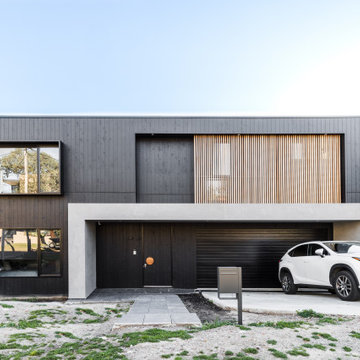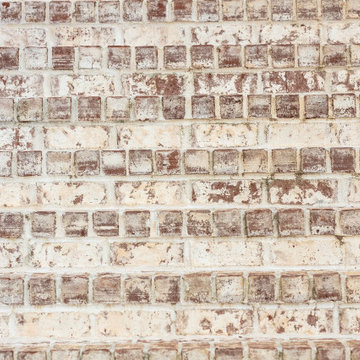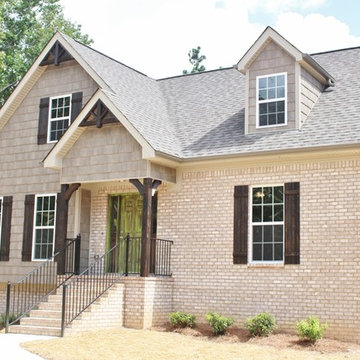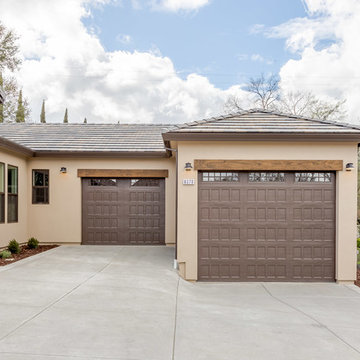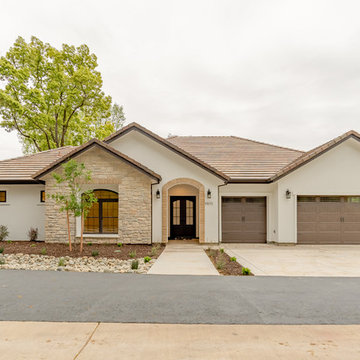1.878 Billeder af beige husfacade
Sorteret efter:
Budget
Sorter efter:Populær i dag
161 - 180 af 1.878 billeder
Item 1 ud af 3
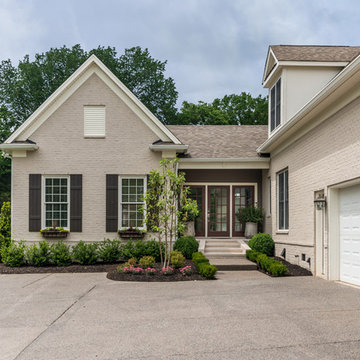
Interiors: Marcia Leach Design
Cabinetry: Barber Cabinet Company
Contractor: Andrew Thompson Construction
Photography: Garett + Carrie Buell of Studiobuell/ studiobuell.com
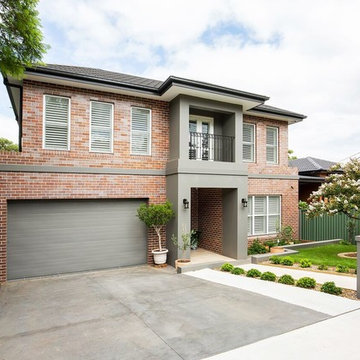
Double brick and render finish.
Traditional solid bricks in custom colour.
Cast iron balconnette and fencing
Plantation window shutters
Limestone pavers
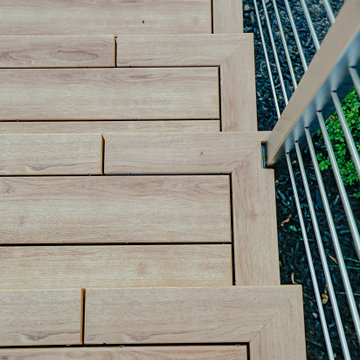
This charming ranch on the north fork of Long Island received a long overdo update. All the windows were replaced with more modern looking black framed Andersen casement windows. The front entry door and garage door compliment each other with the a column of horizontal windows. The Maibec siding really makes this house stand out while complimenting the natural surrounding. Finished with black gutters and leaders that compliment that offer function without taking away from the clean look of the new makeover. The front entry was given a streamlined entry with Timbertech decking and Viewrail railing. The rear deck, also Timbertech and Viewrail, include black lattice that finishes the rear deck with out detracting from the clean lines of this deck that spans the back of the house. The Viewrail provides the safety barrier needed without interfering with the amazing view of the water.
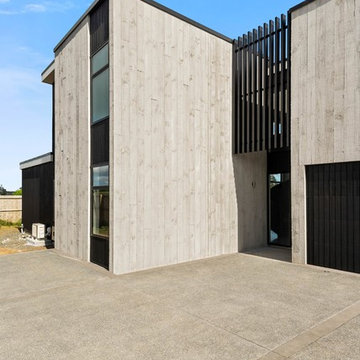
Comprised of a set of strong inter-connecting volumes, this contemporary home exudes quality, class and effortless cool. Natural concrete provides a grounding force both inside and out, with timber elements adding warmth and charm to the minimalist interior.
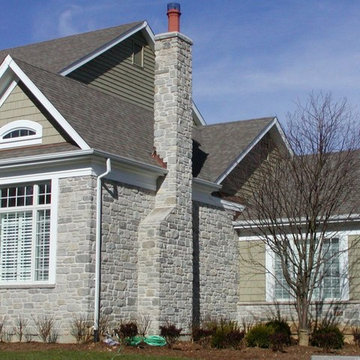
This house highlights the Quarry Mill's Stratford natural thin veneer. Glacier Ridge natural thin stone veneer from the Quarry Mill adds color and texture to this privacy wall. Glacier Ridge natural stone veneer contains browns, tans, and some gray tones. The assortment of rectangular shaped stones adds a deep, luxurious look to your project or home. The various sizes and shapes of Glacier Ridge stones make it easy to create a staggered pattern that works well for projects of any size.
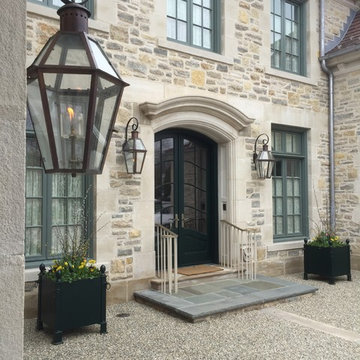
Significant Homes LLC
VanderHorn Architects
From grand estates, to exquisite country homes, to whole house renovations, the quality and attention to detail of a "Significant Homes" custom home is immediately apparent. Full time on-site supervision, a dedicated office staff and hand picked professional craftsmen are the team that take you from groundbreaking to occupancy. Every "Significant Homes" project represents 45 years of luxury homebuilding experience, and a commitment to quality widely recognized by architects, the press and, most of all....thoroughly satisfied homeowners. Our projects have been published in Architectural Digest 6 times along with many other publications and books. Though the lion share of our work has been in Fairfield and Westchester counties, we have built homes in Palm Beach, Aspen, Maine, Nantucket and Long Island.
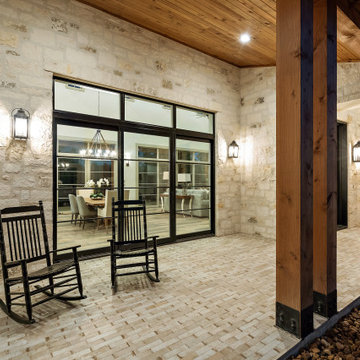
Hill Country Modern Farmhouse perfectly situated on a beautiful lot in the Hidden Springs development in Fredericksburg, TX.
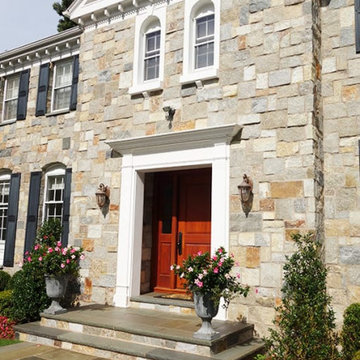
Plymouth natural thin stone veneer creates a unique and stunning exterior on this residential home. Plymouth is a natural blend of tight grained New England granite. The stone consists of soft beiges and greys with a natural and smooth texture. The black speckles within the stone give it a unique marbling that is sometimes referred to as salt and pepper. Plymouth is a castle rock style and characterized by the large rectangular pieces of stone. This style is also called square-rectangular or square-rec for short. The individual pieces can range from 4″-12″ in height. The castle rock style is most commonly found on large scale exterior projects.

This is the modern, industrial side of the home. The floor-to-ceiling steel windows and spiral staircase bring a contemporary aesthetic to the house. The 19' Kolbe windows capture sweeping views of Mt. Rainier, the Space Needle and Puget Sound.
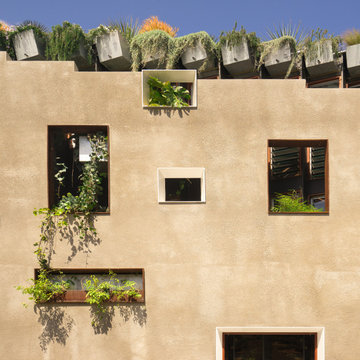
Architectural details of the Jungle House, by architect Clinton Cole. The home showcases a unique set of windows on the beige coloured veneer. There are also a lot of plants included in the design and Clinton is proud of the fact the home is extremely environmentally sustainable.
1.878 Billeder af beige husfacade
9
