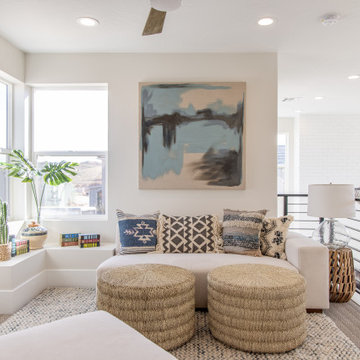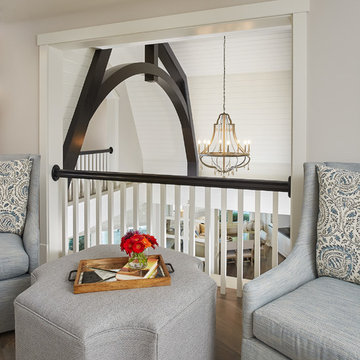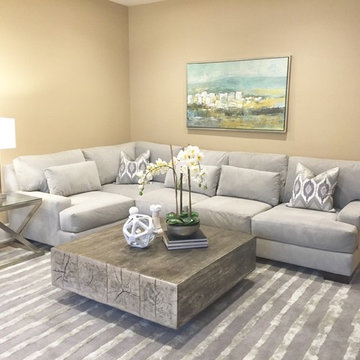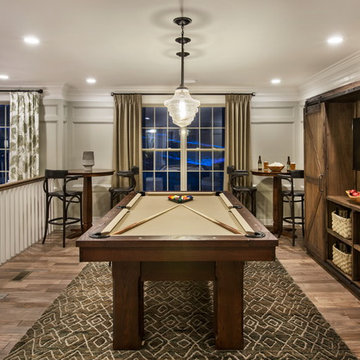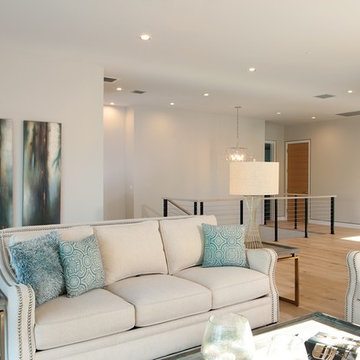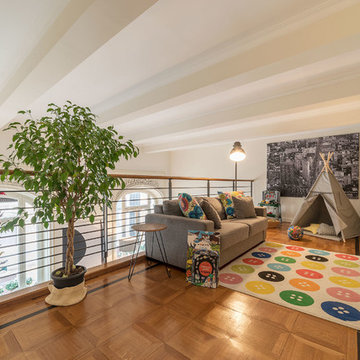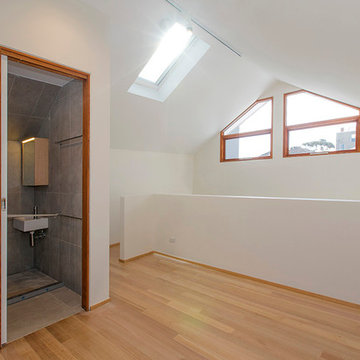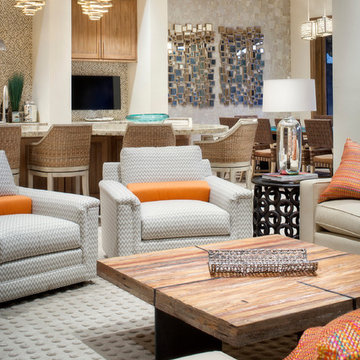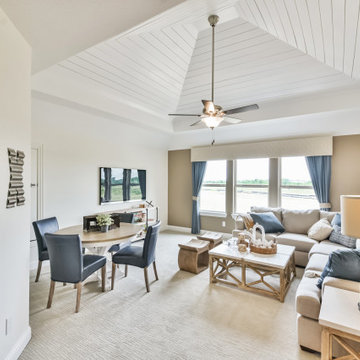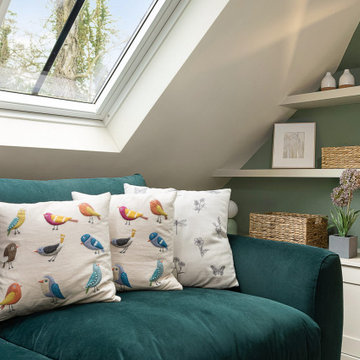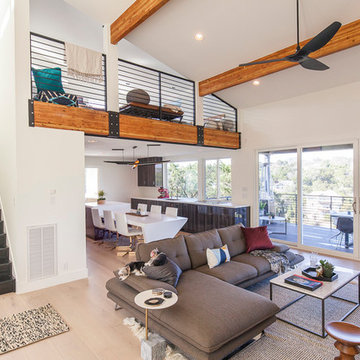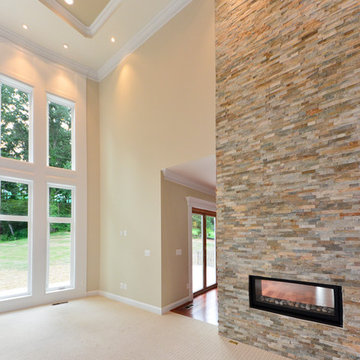747 Billeder af beige loftrum med alrum
Sorteret efter:
Budget
Sorter efter:Populær i dag
81 - 100 af 747 billeder
Item 1 ud af 3
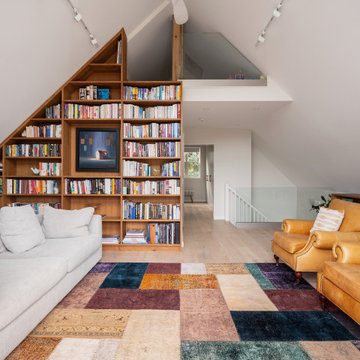
A truly special property located in a sought after Toronto neighbourhood, this large family home renovation sought to retain the charm and history of the house in a contemporary way. The full scale underpin and large rear addition served to bring in natural light and expand the possibilities of the spaces. A vaulted third floor contains the master bedroom and bathroom with a cozy library/lounge that walks out to the third floor deck - revealing views of the downtown skyline. A soft inviting palate permeates the home but is juxtaposed with punches of colour, pattern and texture. The interior design playfully combines original parts of the home with vintage elements as well as glass and steel and millwork to divide spaces for working, relaxing and entertaining. An enormous sliding glass door opens the main floor to the sprawling rear deck and pool/hot tub area seamlessly. Across the lawn - the garage clad with reclaimed barnboard from the old structure has been newly build and fully rough-in for a potential future laneway house.
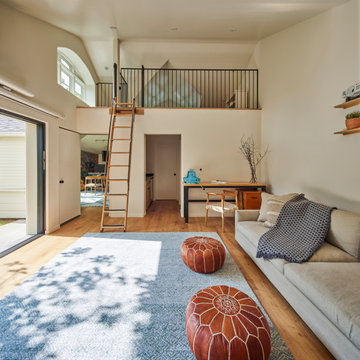
Inside accessory dwelling unit looking at studio, kitchenette, bedroom, bathroom and loft beyond

Alternate view of upstairs game room. Though the Greenwood Craftsman Model is technically a "Rancher", Beracah's roof design creates additional "finishable" upstairs space - this adds an extra 1000 sq ft to the home. 9 ft ceilings are also found upstairs in this house. Game rooms, office space, an additional bedroom and bath are all possible by finishing off this space. Photo: ACHensler
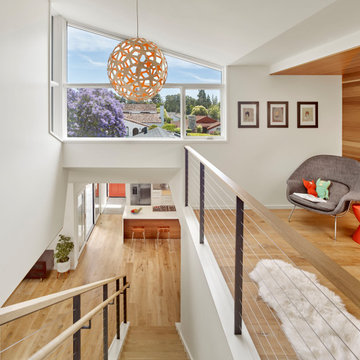
We expanded the house vertically with a second-story addition that includes a play loft open to the stairs.
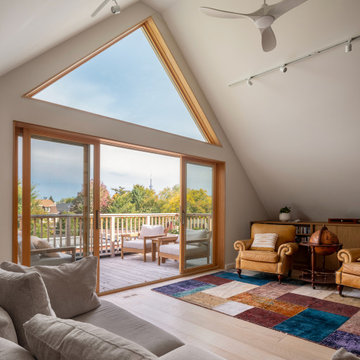
A truly special property located in a sought after Toronto neighbourhood, this large family home renovation sought to retain the charm and history of the house in a contemporary way. The full scale underpin and large rear addition served to bring in natural light and expand the possibilities of the spaces. A vaulted third floor contains the master bedroom and bathroom with a cozy library/lounge that walks out to the third floor deck - revealing views of the downtown skyline. A soft inviting palate permeates the home but is juxtaposed with punches of colour, pattern and texture. The interior design playfully combines original parts of the home with vintage elements as well as glass and steel and millwork to divide spaces for working, relaxing and entertaining. An enormous sliding glass door opens the main floor to the sprawling rear deck and pool/hot tub area seamlessly. Across the lawn - the garage clad with reclaimed barnboard from the old structure has been newly build and fully rough-in for a potential future laneway house.
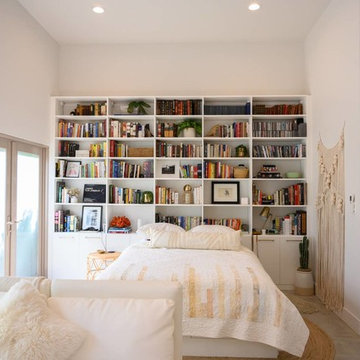
ADU or Granny Flats are supposed to create a living space that is comfortable and that doesn’t sacrifice any necessary amenity. The best ADUs also have a style or theme that makes it feel like its own separate house. This ADU located in Studio City is an example of just that. It creates a cozy Sunday ambiance that fits the LA lifestyle perfectly. Call us today @1-888-977-9490
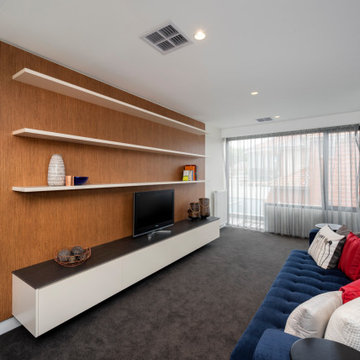
Children's entertainment space. Floor to ceiling timber back panel to define space - wraps around wall to give a sense of depth and solidity. Floating drawer unit with Neolith top. White floating shelves with invisible fixing. Sofa backs on to timber slat stair. Storage space (to rear right of photo) for bulky toys and games.
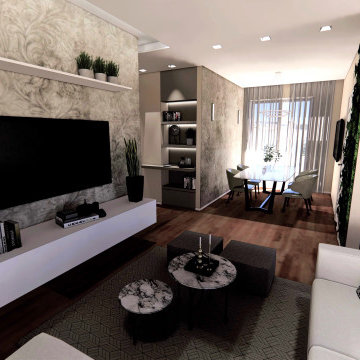
L'area salotto e pranzo, in questo appartamento dalle dimensioni contenute, sono caratterizzati da elementi dalla linea semplice e moderna. Il mobile tv è composto da un paio di basi contenitive sospese dal colore bianco laccato a cui si affiancano due elementi verticali dal doppio colore che richiama quello della tappezzeria retrostante. Un comodo divano in ecopelle delimita la una relax dalla cucina.
747 Billeder af beige loftrum med alrum
5
