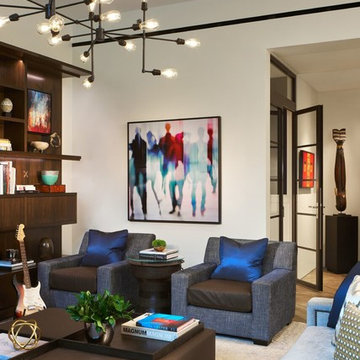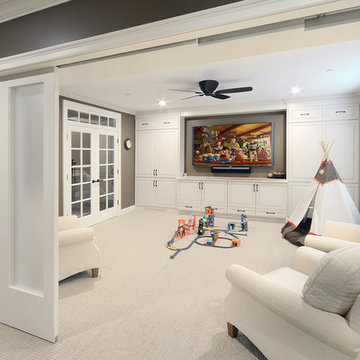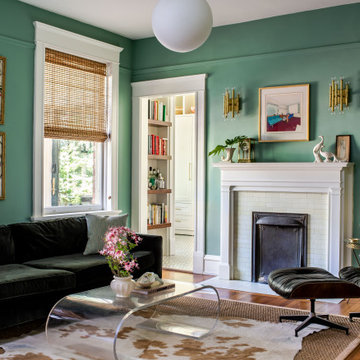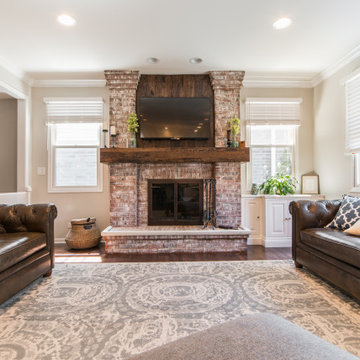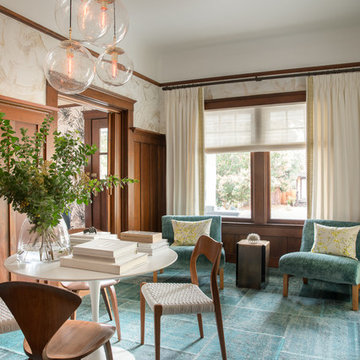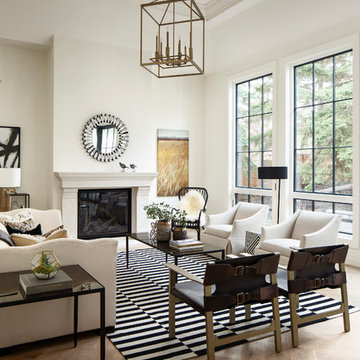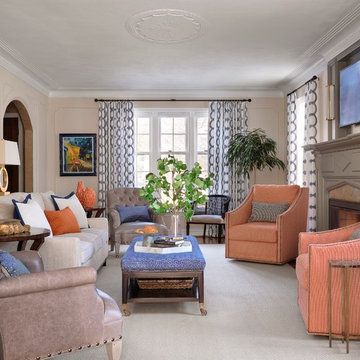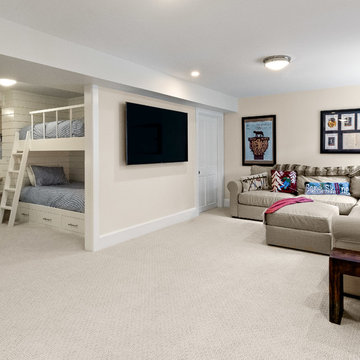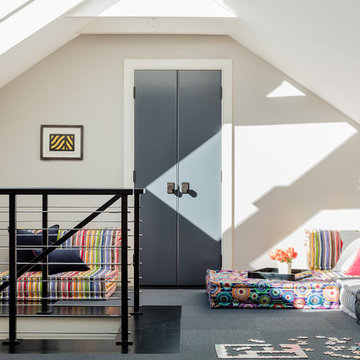2.694 Billeder af beige lukket alrum
Sorteret efter:
Budget
Sorter efter:Populær i dag
141 - 160 af 2.694 billeder
Item 1 ud af 3
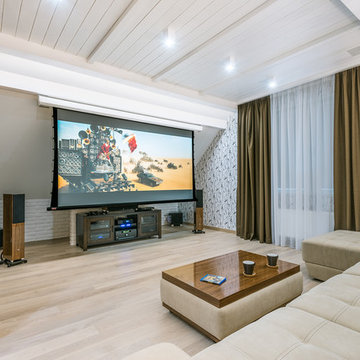
Проектирование и реализация: Elite Cinema
Дизайн: Иван Урека
Фотограф: Виталий Растопчин
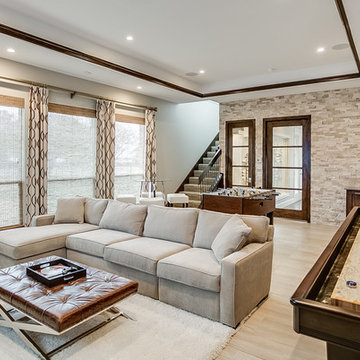
Quality Craftsman Inc is an award-winning Dallas remodeling contractor specializing in custom design work, new home construction, kitchen remodeling, bathroom remodeling, room additions and complete home renovations integrating contemporary stylings and features into existing homes in neighborhoods throughout North Dallas.
How can we help improve your living space?
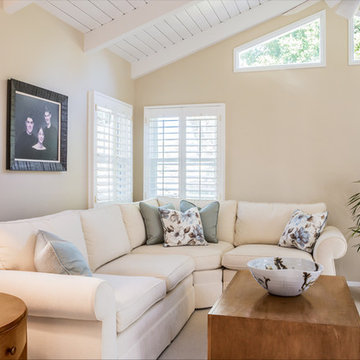
This family room beckons with soft white trim on rich cream-colored walls. Light upholstery and large floral print pillows echo old Hawaii. The wall-to-wall carpeting is wool but has the look of sisal. Custom designed side table and cocktail table are finished to coordinate with the homeowner’s kitchen adjacent the dining room. An organically shaped ceramic bowl adds an interesting and earthy element. Photography By: Grey Crawford
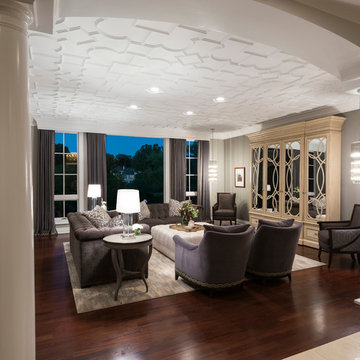
The Great Room holds a mirrored media cabinet with a plaster detailed ceiling complete with all new furnishings and a newly refinished floor....John Carlson Photography
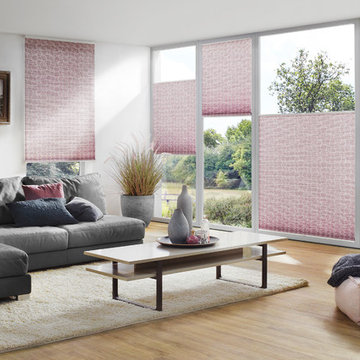
Bottom up Top down honeycomb shades - minimalistic in design but versatile in function. With our new fun fabrics, these blinds are the best windows can get...
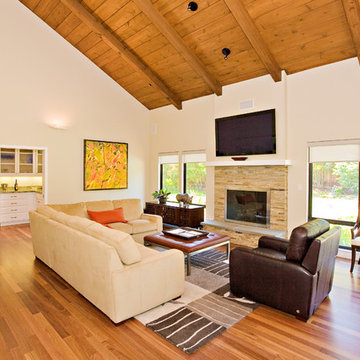
family room, stone masonry fireplace with flat TV, opens to butler pantry

Completed in 2018, this ranch house mixes midcentury modern design and luxurious retreat for a busy professional couple. The clients are especially attracted to geometrical shapes so we incorporated clean lines throughout the space. The palette was influenced by saddle leather, navy textiles, marble surfaces, and brass accents throughout. The goal was to create a clean yet warm space that pays homage to the mid-century style of this renovated home in Bull Creek.
---
Project designed by the Atomic Ranch featured modern designers at Breathe Design Studio. From their Austin design studio, they serve an eclectic and accomplished nationwide clientele including in Palm Springs, LA, and the San Francisco Bay Area.
For more about Breathe Design Studio, see here: https://www.breathedesignstudio.com/
To learn more about this project, see here: https://www.breathedesignstudio.com/warmmodernrambler
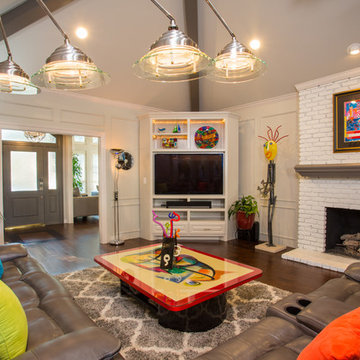
This remodel was designed to be the palette for all of the homeowners contemporary artwork. Photography by Vernon Wentz of Ad Imagery

We built this wall as a place for the TV & Fireplace. Additionally, it acts as an accent wall with it's shiplap paneling and built-in display cabinets.
2.694 Billeder af beige lukket alrum
8
