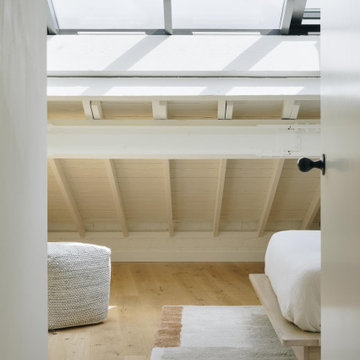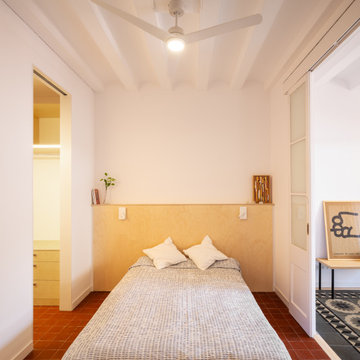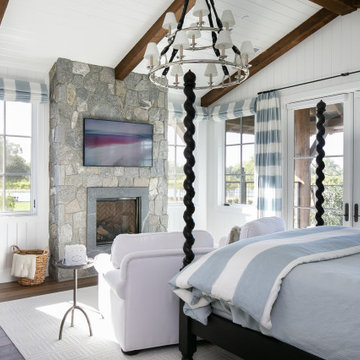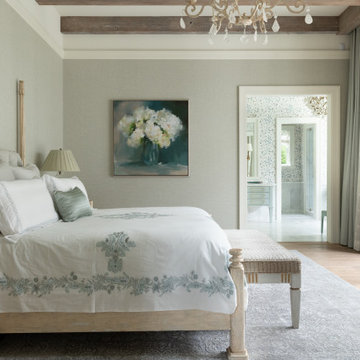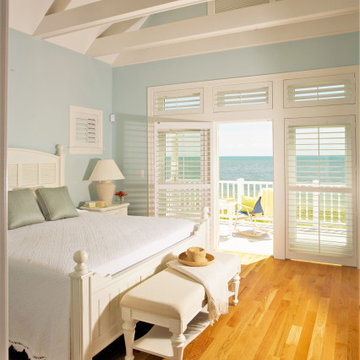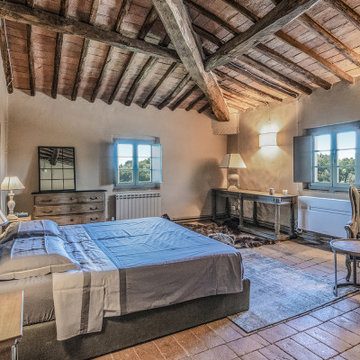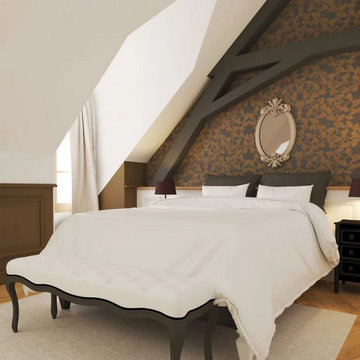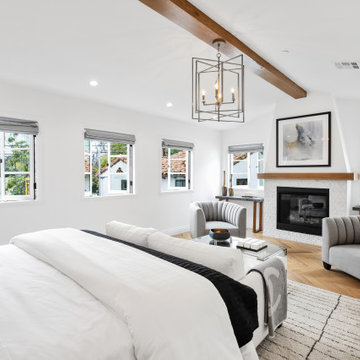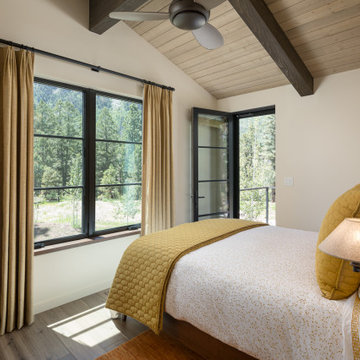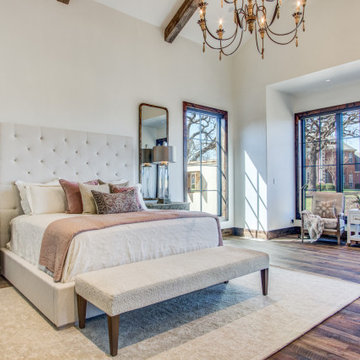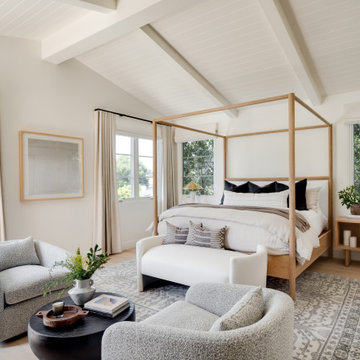324 Billeder af beige soveværelse med synligt bjælkeloft
Sorteret efter:
Budget
Sorter efter:Populær i dag
61 - 80 af 324 billeder
Item 1 ud af 3
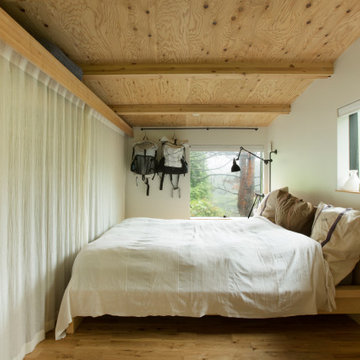
天井高を抑えた寝室。間接光のみで、あえて天井には照明を設置しなかった。ガーゼカーテンで仕切った両面使いできるクローゼットで書斎と仕切っている。
上部に間接光が仕込まれている。
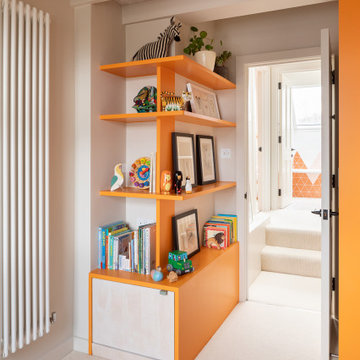
Small kids room in the 'pod' part of the extension with walls in 'Joann' and bespoke joinery painted in 'Marigold' all from Little Greene.
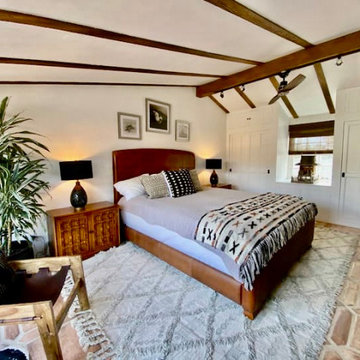
Spanish Hacienda architecture home with a mix of old world Spanish and mid century design aesthetic throughout the home. Th master bedroom has a clean masculine vibe with salvaged mid century chests as end tables stripped of their original dark stain color, cognac leather bed frame, Moroccan rug and black accents which pairs handsomely with the custom clay pavers and linen grout of the flooring throughout.
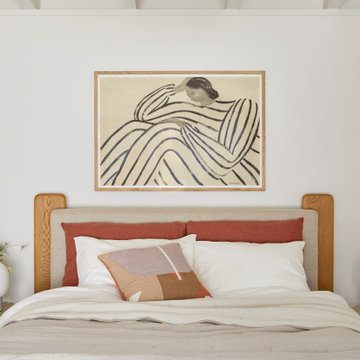
This 1956 John Calder Mackay home had been poorly renovated in years past. We kept the 1400 sqft footprint of the home, but re-oriented and re-imagined the bland white kitchen to a midcentury olive green kitchen that opened up the sight lines to the wall of glass facing the rear yard. We chose materials that felt authentic and appropriate for the house: handmade glazed ceramics, bricks inspired by the California coast, natural white oaks heavy in grain, and honed marbles in complementary hues to the earth tones we peppered throughout the hard and soft finishes. This project was featured in the Wall Street Journal in April 2022.
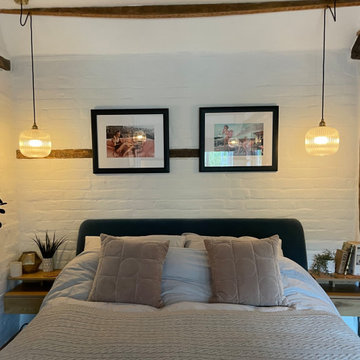
Modern bedroom, inspired by boutique hotel travel in a small, grade two listed cottage.
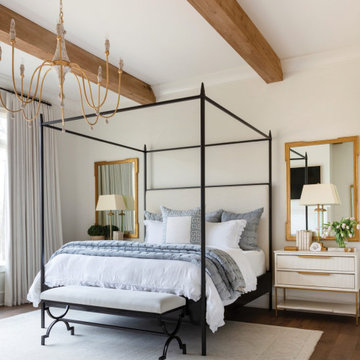
"This room is just so serene," Mona says of the master bedroom. A Providence Design custom iron bed is complemented by an iron bench that was powder-coated to match. A mix of linens dress the bed. "The look we were going for wasn't just beautiful; we didn't want something that was stiff and formal. The bedding had to be cozy and comfortable," Mona says
................................................................................................................................................................................................................
.......................................................................................................
Design Resources:
CONTRACTOR Parkinson Building Group INTERIOR DESIGN Mona Thompson , Providence Design ACCESSORIES, BEDDING, FURNITURE, LIGHTING, MIRRORS AND WALLPAPER Providence Design APPLIANCES Metro Appliances & More ART Providence Design and Tanya Sweetin CABINETRY Duke Custom Cabinetry COUNTERTOPS Triton Stone Group OUTDOOR FURNISHINGS Antique Brick PAINT Benjamin Moore and Sherwin Williams PAINTING (DECORATIVE) Phinality Design RUGS Hadidi Rug Gallery and ProSource of Little Rock TILE ProSource of Little Rock WINDOWS Lumber One Home Center WINDOW COVERINGS Mountjoy’s Custom Draperies PHOTOGRAPHY Rett Peek
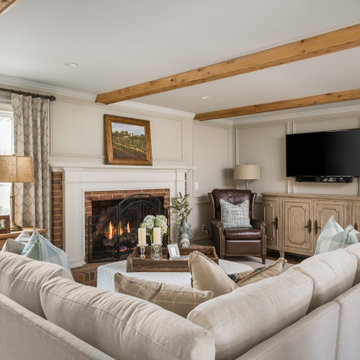
Our design team listened carefully to our clients' wish list. They had a vision of a cozy rustic mountain cabin type master suite retreat. The rustic beams and hardwood floors complement the neutral tones of the walls and trim. Walking into the new primary bathroom gives the same calmness with the colors and materials used in the design.
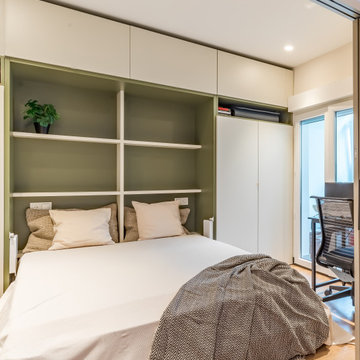
Una cama empotrada que nos permite disponer del espacio en el día a día, aportando la flexibilidad de convertir esta zona en una habitación de invitados, incluyendo armarios y zonas de almacenaje adicionales.
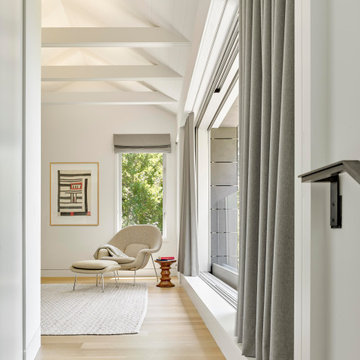
A whole house renovation and second story addition brought this unique 1950s home into a mid-century modern vernacular. Light-filled interior spaces mix with new filtered views, and the new master bedroom is surprising in its “tree house” feel.
This home was featured on the 2018 AIA East Bay Home Tours.
Buttrick Projects, Architecture + Design
Matthew Millman, Photographer
324 Billeder af beige soveværelse med synligt bjælkeloft
4
