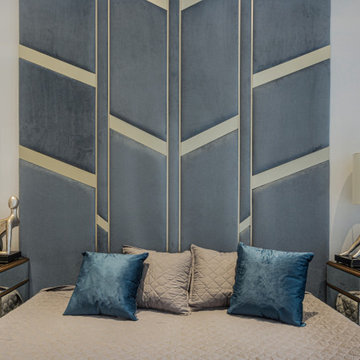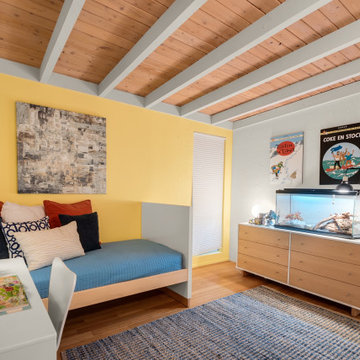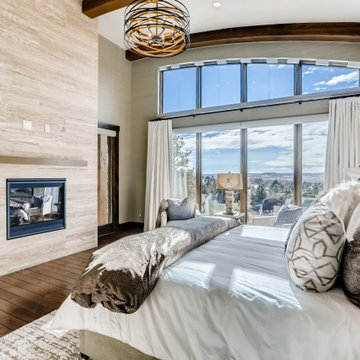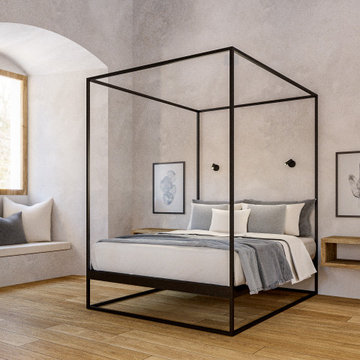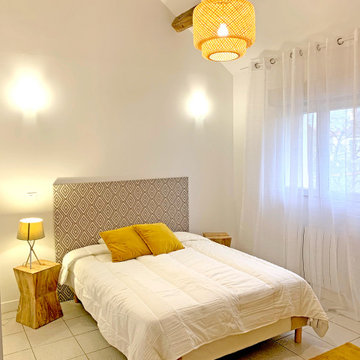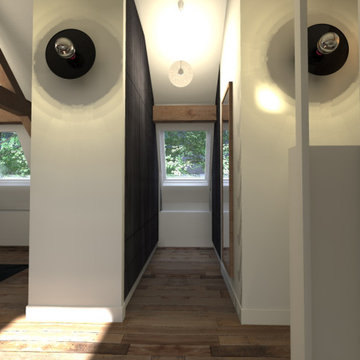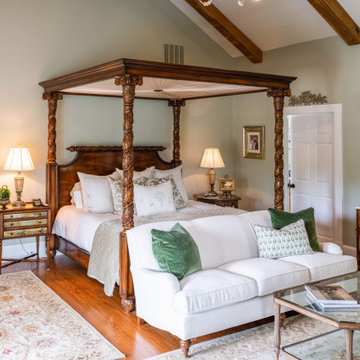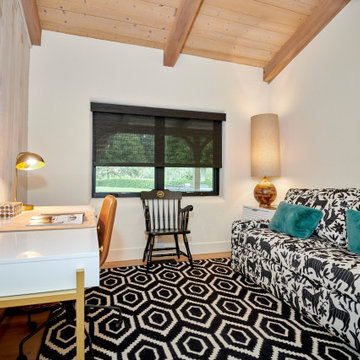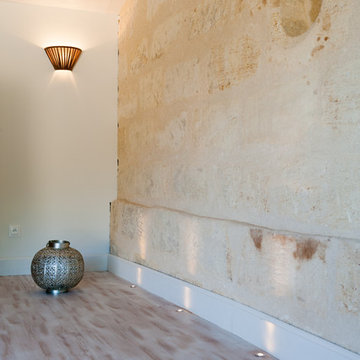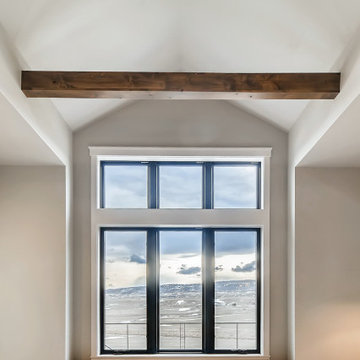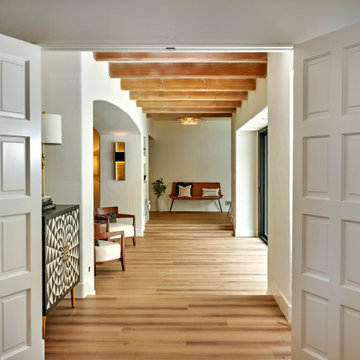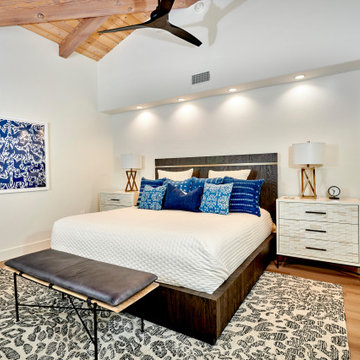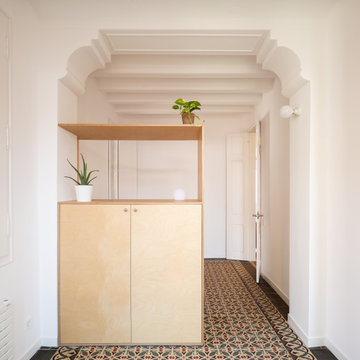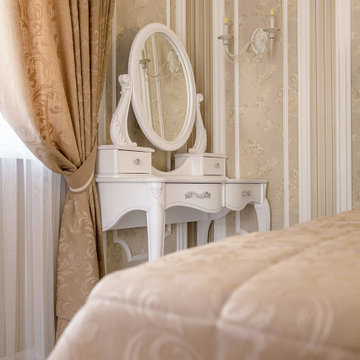324 Billeder af beige soveværelse med synligt bjælkeloft
Sorteret efter:
Budget
Sorter efter:Populær i dag
141 - 160 af 324 billeder
Item 1 ud af 3
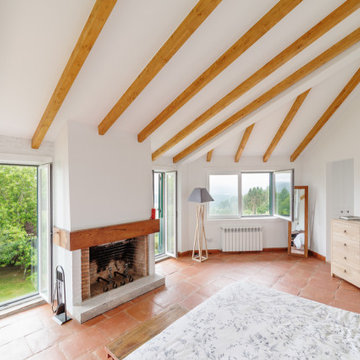
Dormitorio principal con salida al jardín, chimenea y vigas vistas
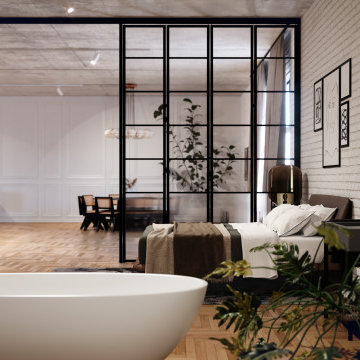
This 19th-century loft has been converted into a living space, panelled walls,
cast-iron columns and industrial-style glazing. Simple brick walls and concrete ceiling are preserved and restored, as are the original iron columns. These are complemented by new material finishes that include oak herringbone flooring, and white paintwork. Instead of opaque walls, industrial-style steel and glass partitions divide up rooms, therefore these allow plenty of light to enter, helping to give a light and airy feel to the interiors. Designed by Mirror Visuals.
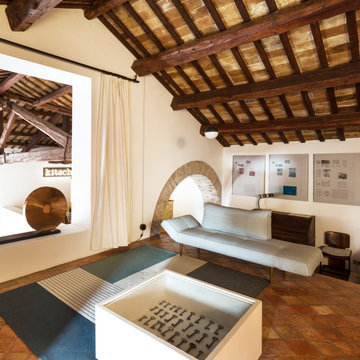
Vista dalla camera degli ospiti con affaccio sulla zona living e zona lettura con daybed Innovation Living.
Foto: Federico Villa studio
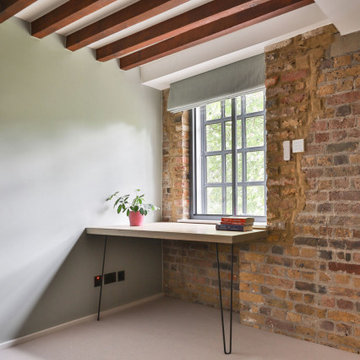
We replaced the previous worn carpet with a lovely soft warm-toned grey carpet in the lounge and bedrooms, which went well with the calming soft green walls. Black fittings were used throughout to add to the industrial feel, in faceplates, ironmongery and radiators. A roman blind was fitted in the same sage linen fabric used in the lounge for continuity, electrical in function for convenience. A desk was fitted into the corner of the bedroom, in a stunning soft oak wood with iron hairpin legs for support, creating a lovely calming work area at the window. The soft organic colour palette added so much to the space, making it a lovely calm, welcoming room to be in, and working perfectly with the red of the brickwork and ceiling beams. Discover more at: https://absoluteprojectmanagement.com/portfolio/matt-wapping/
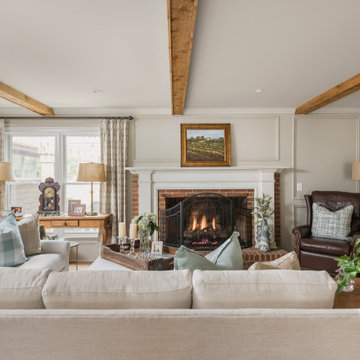
Our design team listened carefully to our clients' wish list. They had a vision of a cozy rustic mountain cabin type master suite retreat. The rustic beams and hardwood floors complement the neutral tones of the walls and trim. Walking into the new primary bathroom gives the same calmness with the colors and materials used in the design.
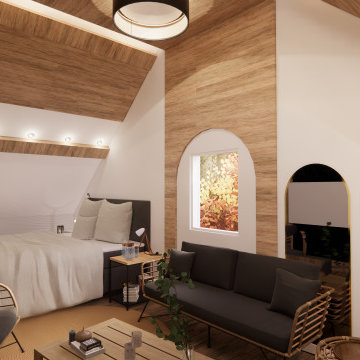
Cette dernière chambre du projet est très spacieuse. La présence de bois au plafond ajoute une singularité certaine à la pièce. L'arc en bois encadre la fenêtre, ce qui l'intègre parfaitement
324 Billeder af beige soveværelse med synligt bjælkeloft
8
