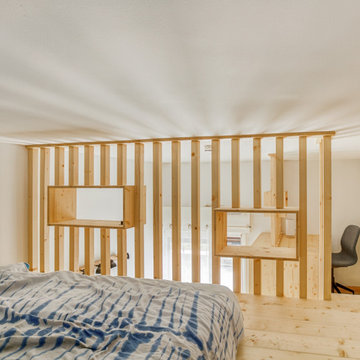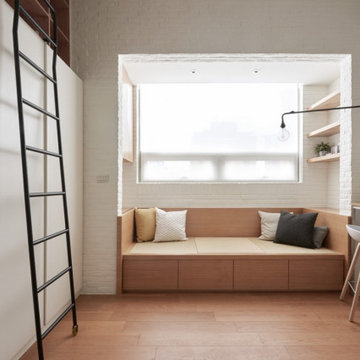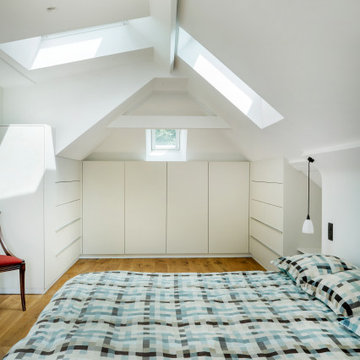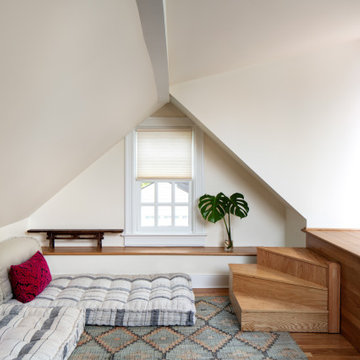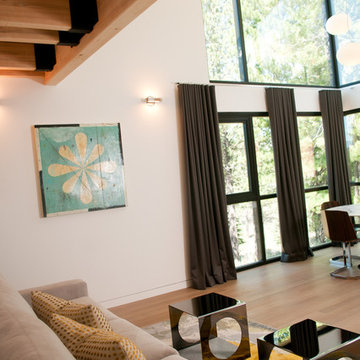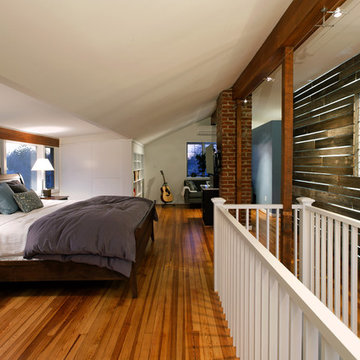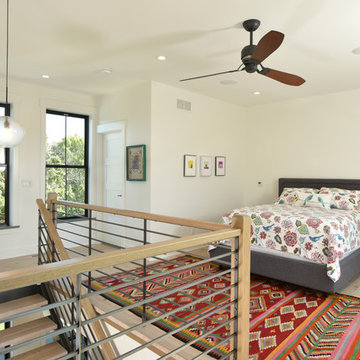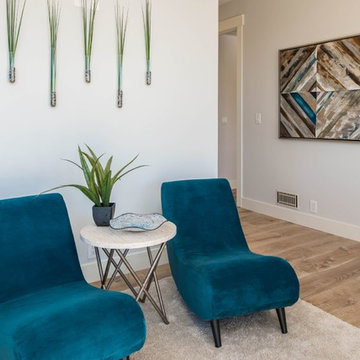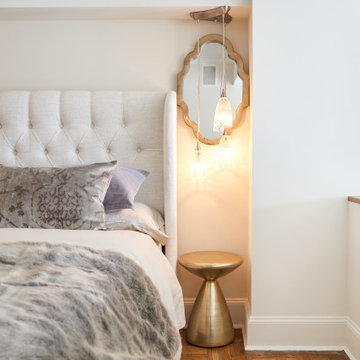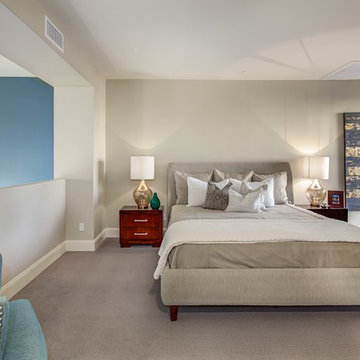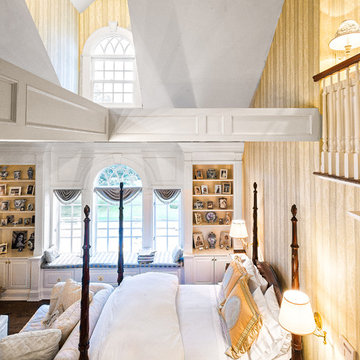692 Billeder af beige soveværelse på loftet
Sorteret efter:
Budget
Sorter efter:Populær i dag
161 - 180 af 692 billeder
Item 1 ud af 3
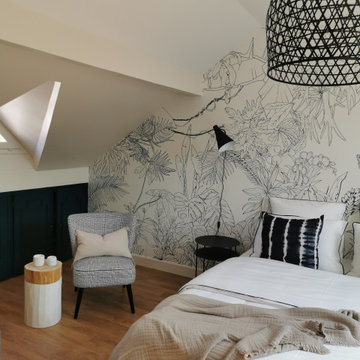
Grande métamorphose pour peu de travaux !
Les placards ont retrouvé une nouvelle jeunesse avec la teinte Hague Blue de chez Farrow & Ball,
L'ancien sol en carrelage fait place à un sol en parquet, tous les murs ont été repeint en blanc, seul le mur de la tête de lit a été habillé d'un papier peint panoramique jungle tropical.
Fonctionnelle, des appliques encadrent le lit, accompagnées par des tables de chevets ultra pratique avec ses 3 tablettes. En face, une commodes avec de nombreux tiroirs vient compléter les rangements intégrés sous pente ainsi qu'un portant mural.
Nous recherchons tous dans une chambre une ambiance cocooning, réconfortante, pour cela, nous avons agrémenté la chambre avec un fauteuil en velours, des touches de bois, un beau tapis en laine, du linge de lit en coton et gaze de coton et nous avons multiplié les coussins sur le lit.
Le tout dans un camaïeu de bleu, blanc noir !
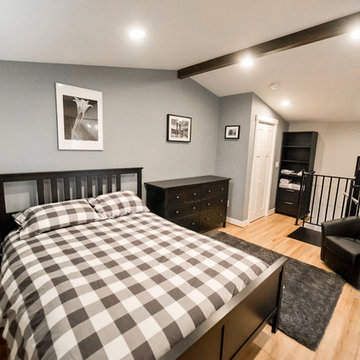
Our clients were looking to build an income property for use as a short term rental in their backyard. In order to keep maximize the available space on a limited footprint, we designed the ADU around a spiral staircase leading up to the loft bedroom. The vaulted ceiling gives the small space a much larger appearance.
To provide privacy for both the renters and the homeowners, the ADU was set apart from the house with its own private entrance.
The design of the ADU was done with local Pacific Northwest aesthetics in mind, including green exterior paint and a mixture of woodgrain and metal fixtures for the interior.
Durability was a major concern for the homeowners. In order to minimize potential damages from renters, we selected quartz countertops and waterproof flooring. We also used a high-quality interior paint that will stand the test of time and clean easily.
The end result of this project was exactly what the client was hoping for, and the rental consistently receives 5-star reviews on Airbnb.
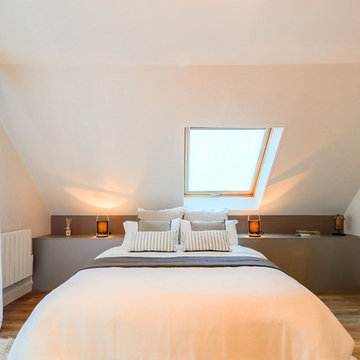
La chambre parentale a été optimisée pour ne perdre aucun m2 visuellement. La tête de lit en placage effet tissu souligne la soupente et permet d’avoir un confort optimal pour la hauteur.
Pour une sensation « comme à l’hôtel », l’accumulation de coussins est indispensable. Photos Meero pour myHomeDesign
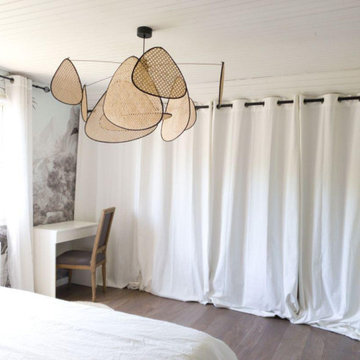
Transformation d'une grande pièce palière en un cocoon exotique chic.
Le papier peint panoramique permet de gagner en profondeur et en caractère et les matières naturelles (cannage, lin, coton, laine) apporte du confort et de la chaleur à cette belle chambre lumineuse
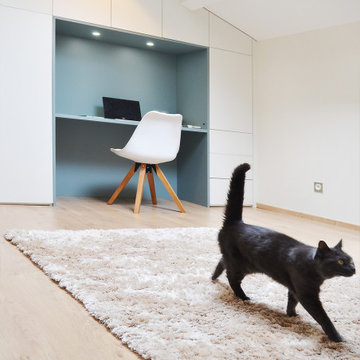
- Le Chatenay -
Rénovation & décoration d’une grande chambre sous-combles pour une jeune femme dans un style minimaliste & doux. Création d’un dressing sous-pentes spacieux & optimisé avec penderie, miroirs incrustés, étagères, bureau intégré & tiroirs. | En partenariat avec KEA MOBILIER pour la fabrication & la pose du dressing sur-mesure. ??
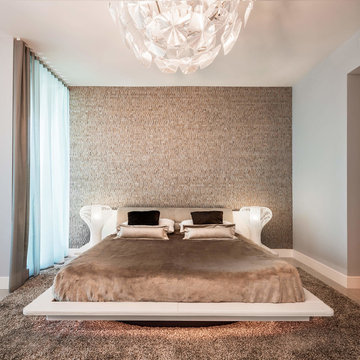
Nomad wallcoverings by Omexco. Interior design/photo credit: DawnElise Interiors www.dawneliseinteriors.com
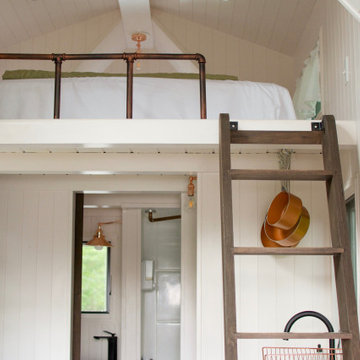
If you want your tiny home to reflect a clean and simple design, then look no further than shiplap. It creates an added design element without taking up any space. You can even put it on the ceiling to make the space look larger.
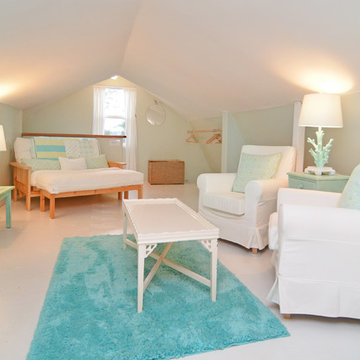
Presented by Leah Applewhite, www.leahapplewhite.com
Photos by Pattie O'Loughlin Marmon, www.arealgirlfriday.com
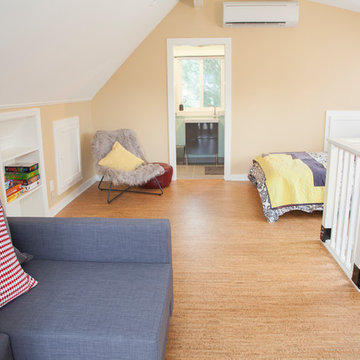
800 sqft garage conversion into ADU (accessory dwelling unit) with open plan family room downstairs and an extra living space upstairs.
pc: Shauna Intelisano
692 Billeder af beige soveværelse på loftet
9
