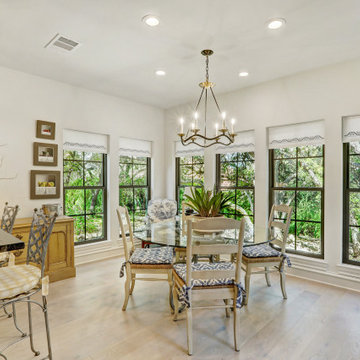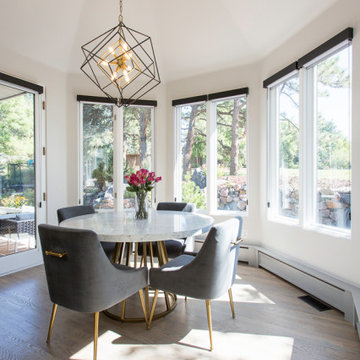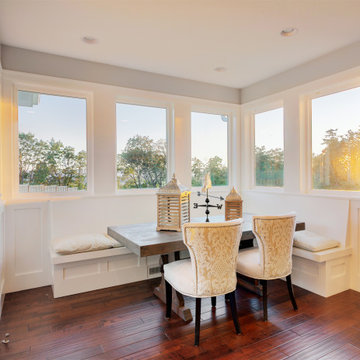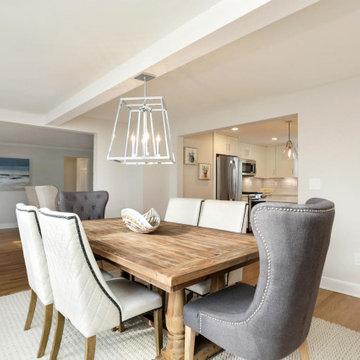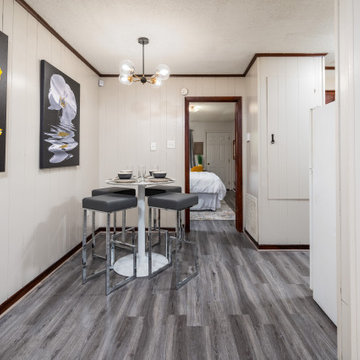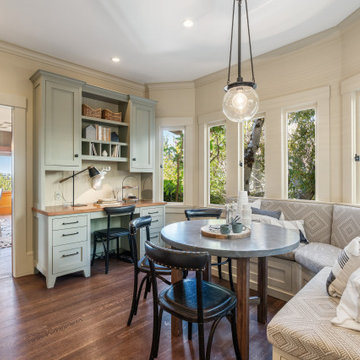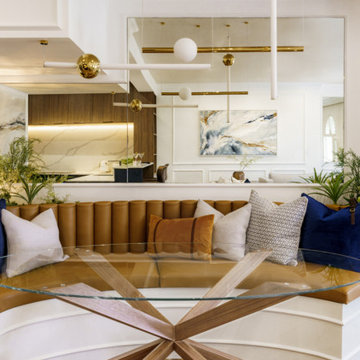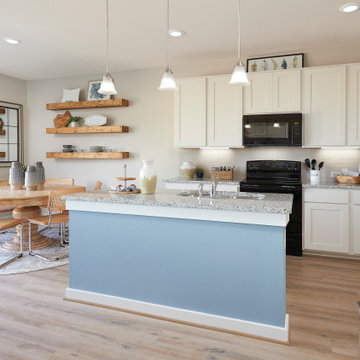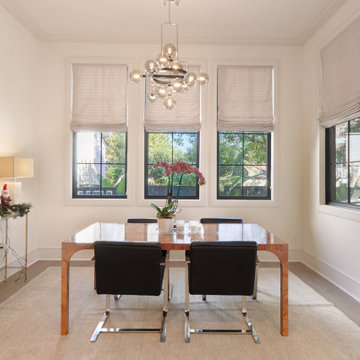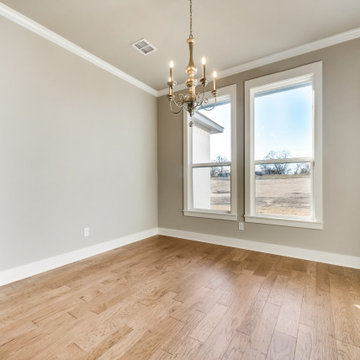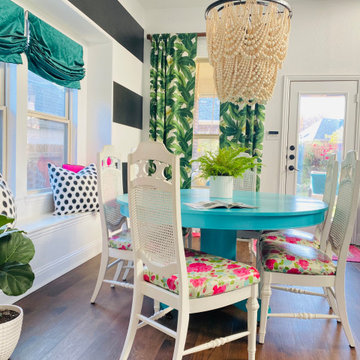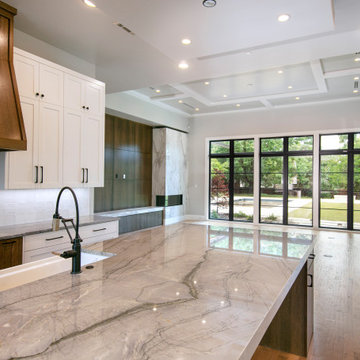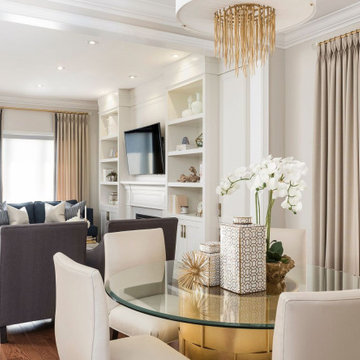210 Billeder af beige spisestue med spisekrog
Sorteret efter:
Budget
Sorter efter:Populær i dag
101 - 120 af 210 billeder
Item 1 ud af 3

Residential house small Eating area interior design of guest room which is designed by an architectural design studio.Fully furnished dining tables with comfortable sofa chairs., stripped window curtains, painting ,shade pendant light, garden view looks relaxing.
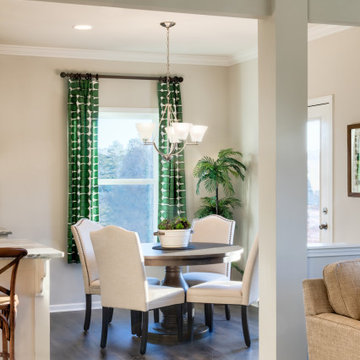
This is the Dining Room in our Riley 2912 Transitional plan. This is a model home at our Sutter’s Mill location in Troutman, NC.
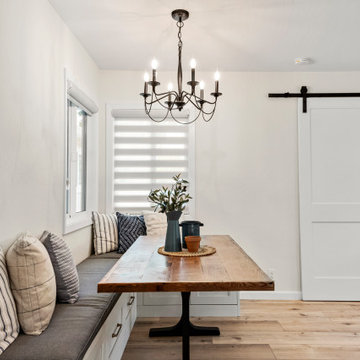
New Luxury vinyl plank flooring covers the whole home with exceptions of tile in the laundry room, hall bath and master bath.
On the next leg of the journey was the modern hybrid Farmstead style Great room. The bold black granite apron sink brings wonderful diversity, when paired with the Hale Navy Island, and Lunada Bay backsplash tile that encases the kitchen. The Breakfast nook was a wonderful added touch for this project, where the family can enjoy a wonderful meal or morning coffee together.
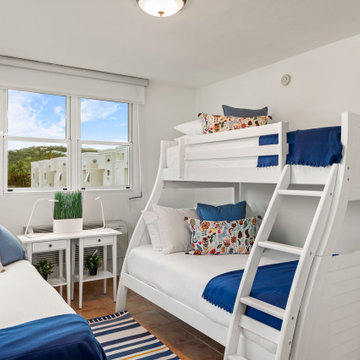
This second home was remodeled for an Airbnb. It has an open space floor plan that allows all visitors to interact in a comfortable way.
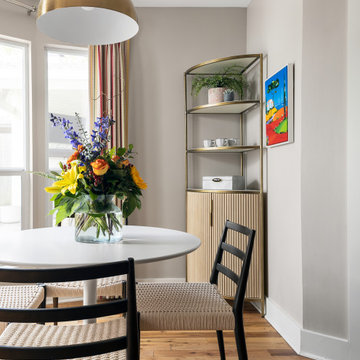
The clients wanted a positive and uplifting design that embraced vibrancy and color. I selected a few neutral furnishings for the main pieces of furniture including a solid walnut dining table, and linen ivory sofa as foundational pieces, and mixed them with colorful artwork, rugs, and accessories to give the clients a happy home retreat they would enjoy for years!
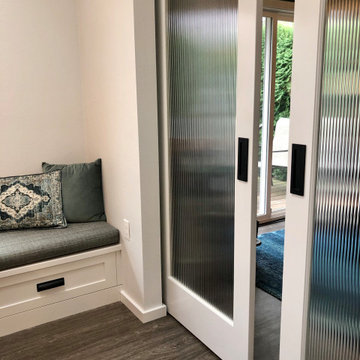
This kitchen had a decidedly 90’s feel with oak cabinets and slate flooring combined with large, awkward columns and a cramped kitchen space. We focused on the highlights of the space which were the large windows and large overhead skylights. We used rich tones, contrasting them with bright white walls, light reflecting surfaces and warm, contemporary lighting. The end result is a cozy but light filled space to savor your morning coffee or linger with family and friends around the spacious dining area.
210 Billeder af beige spisestue med spisekrog
6
