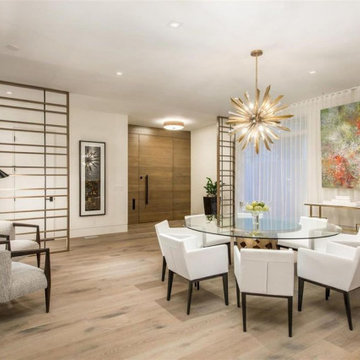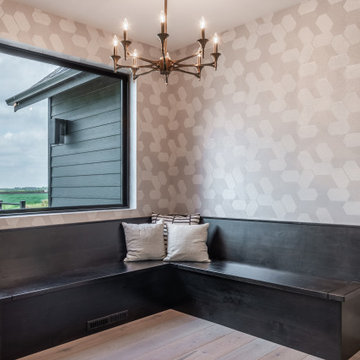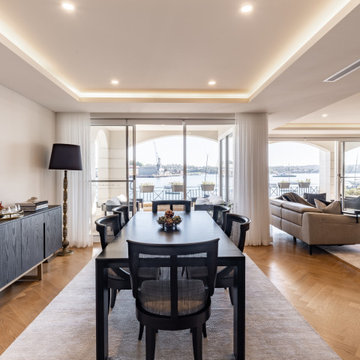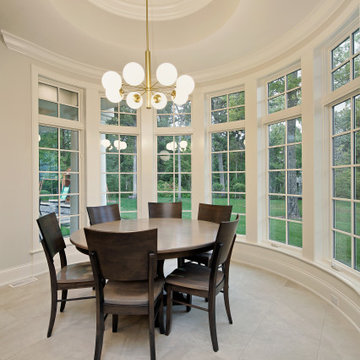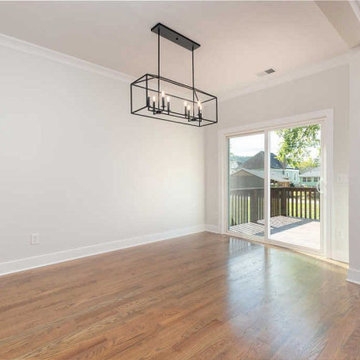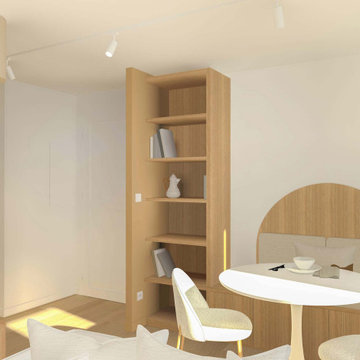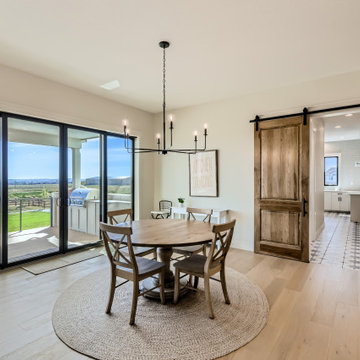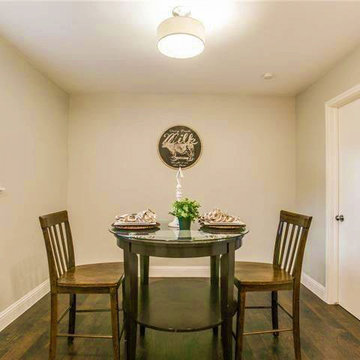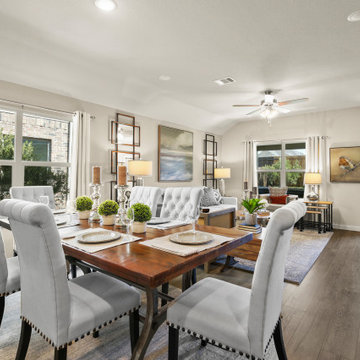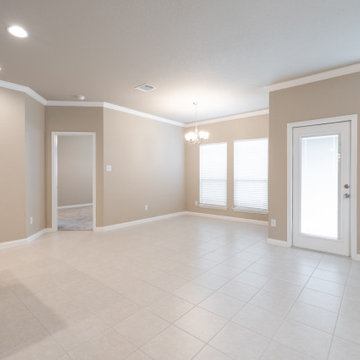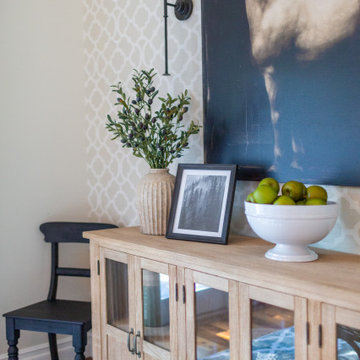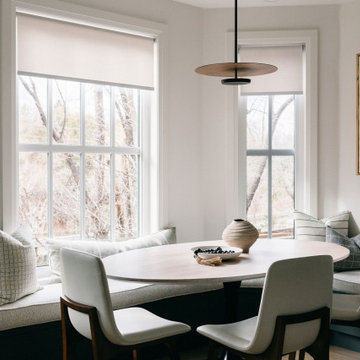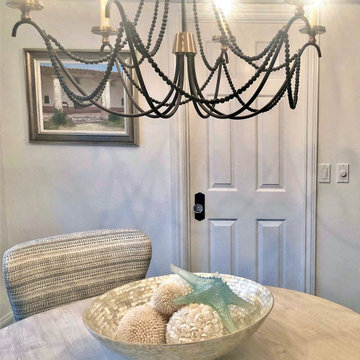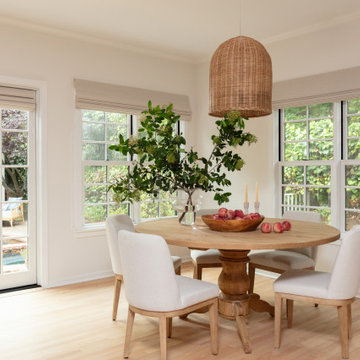210 Billeder af beige spisestue med spisekrog
Sorteret efter:
Budget
Sorter efter:Populær i dag
141 - 160 af 210 billeder
Item 1 ud af 3
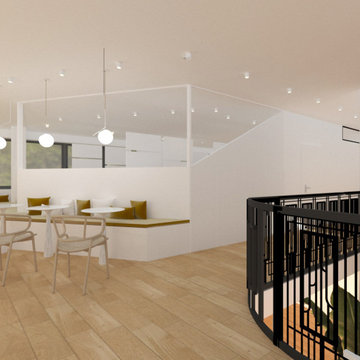
Cet espace est un lieu de passage et de détente. Des banquettes sur mesure sont réalisées avec des coussins de velours "whisky".
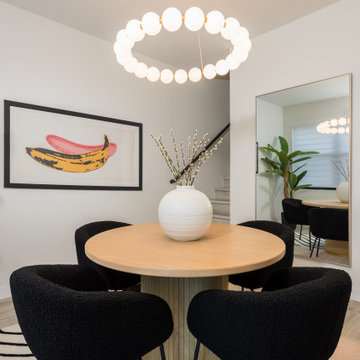
The clean lines of the round table and black chairs create a modern and stylish look. The pops of white in the vase and placemats add a touch of contrast and keep the space from feeling too dark.
Despite the modern aesthetic, the use of wood for the table and the soft fabric of the chairs creates a warm and inviting atmosphere. This is likely due to the natural element of the wood and the plushness of the chairs.
The round table is ideal for conversation, as everyone can see and talk to each other easily. This is a major benefit for entertaining or spending time with family and friends.
Overall, the dining room is a stylish and inviting space that would be perfect for entertaining or everyday meals.
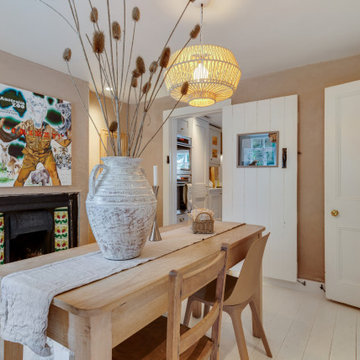
This dining room brings the outdoors in as much as possible in this listed property. The owners are keen travellers and use this space for work as well as entertainment.
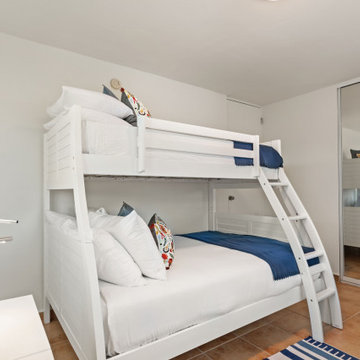
This second home was remodeled for an Airbnb. It has an open space floor plan that allows all visitors to interact in a comfortable way.
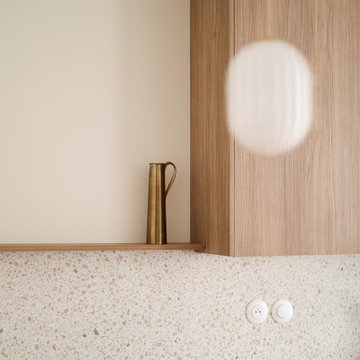
Au cœur de la place du Pin à Nice, cet appartement autrefois sombre et délabré a été métamorphosé pour faire entrer la lumière naturelle. Nous avons souhaité créer une architecture à la fois épurée, intimiste et chaleureuse. Face à son état de décrépitude, une rénovation en profondeur s’imposait, englobant la refonte complète du plancher et des travaux de réfection structurale de grande envergure.
L’une des transformations fortes a été la dépose de la cloison qui séparait autrefois le salon de l’ancienne chambre, afin de créer un double séjour. D’un côté une cuisine en bois au design minimaliste s’associe harmonieusement à une banquette cintrée, qui elle, vient englober une partie de la table à manger, en référence à la restauration. De l’autre côté, l’espace salon a été peint dans un blanc chaud, créant une atmosphère pure et une simplicité dépouillée. L’ensemble de ce double séjour est orné de corniches et une cimaise partiellement cintrée encadre un miroir, faisant de cet espace le cœur de l’appartement.
L’entrée, cloisonnée par de la menuiserie, se détache visuellement du double séjour. Dans l’ancien cellier, une salle de douche a été conçue, avec des matériaux naturels et intemporels. Dans les deux chambres, l’ambiance est apaisante avec ses lignes droites, la menuiserie en chêne et les rideaux sortants du plafond agrandissent visuellement l’espace, renforçant la sensation d’ouverture et le côté épuré.
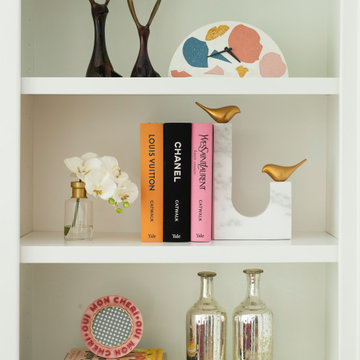
Designing our 3rd home for this long-standing client was a real treat when she moved to a big, bright, newly built home in Celina. Being entrusted with every aspect from the floor to the ceiling, down to the last accessory we filled this home with color, comfort and casual elegance. The client was ready for some out of the box thinking and more progressive design ideas from where she’d been in the past. The moody media room, jewel box home office and color pops in the family room exemplify how a home can evoke many different emotions and represent all of the different styles that appeal to her. The backyard is now a relaxing paradise with covered lounging space, an expansive pool, a putting green and a firepit area for intimate fireside chats. Home is now the haven the client anticipated we would create for her and told us she has to sometimes pinch herself to remind her that all this is really hers!
210 Billeder af beige spisestue med spisekrog
8
