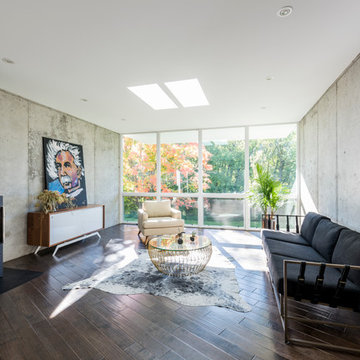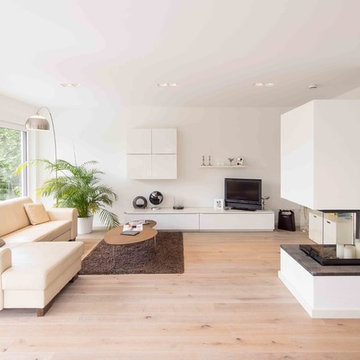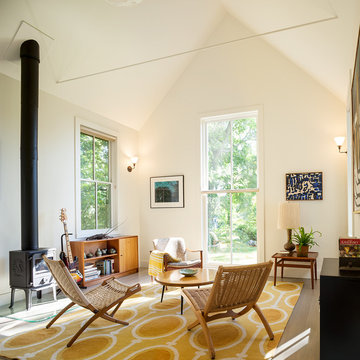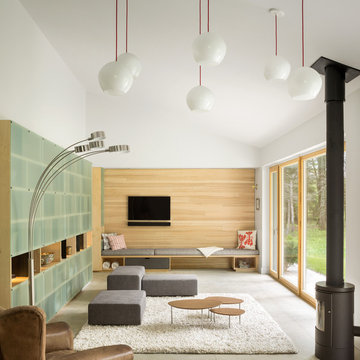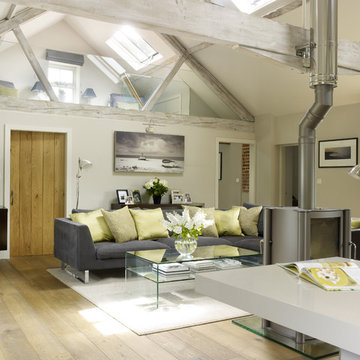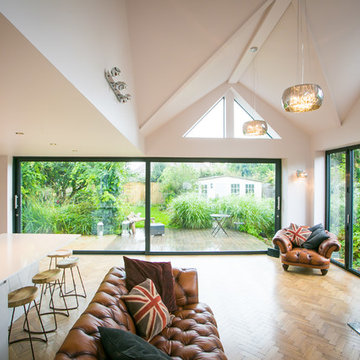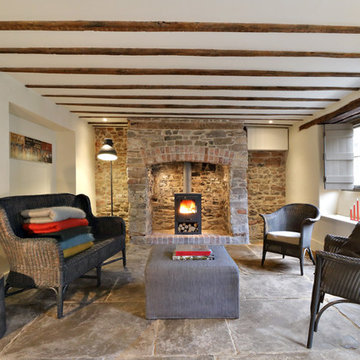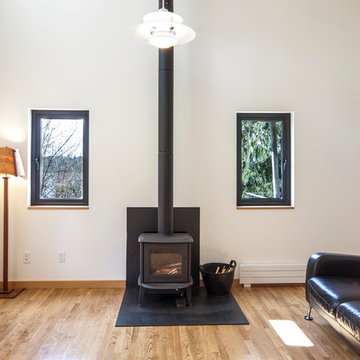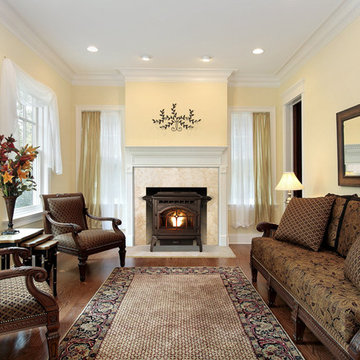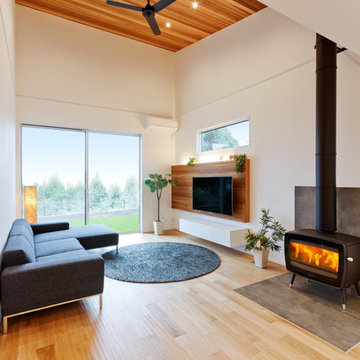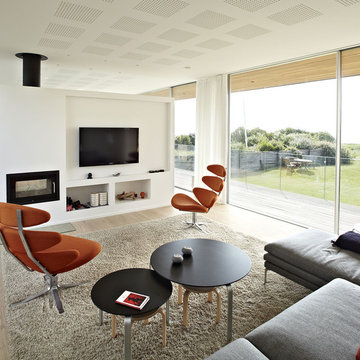1.102 Billeder af beige stue med brændeovn
Sorteret efter:
Budget
Sorter efter:Populær i dag
81 - 100 af 1.102 billeder
Item 1 ud af 3
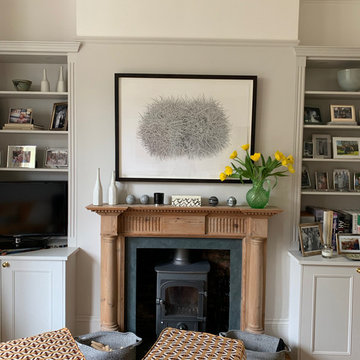
For this space I wanted to create a comfortable sitting room which also made a bold and creative statement. Using vibrant patterns, colours and a variety of textures in the fabrics and furnishings I kept the walls more neutral in order to not distract from the art.
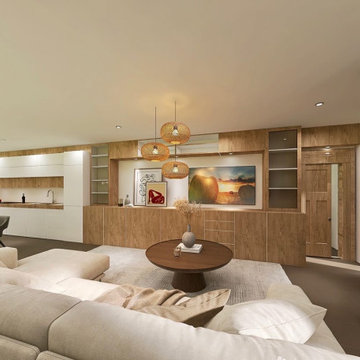
Projet maison neuve Bohême moderne: Présentation en 3D pour une futur maison moderne à toit plat.
- Deco style bohème moderne un peu épuré pas de meubles inutiles.
-Une pièce de vie toute en longueurs, cuisine blanche et chêne avec îlot se terminant en table.
-Meuble du salon dans la continuité de la cuisine comprenant buffet bibliothèque et meuble
?? vous vous aimez ?
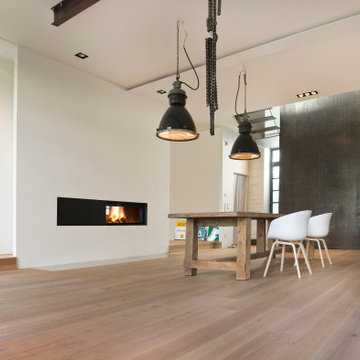
Innenansicht mit offenem Kaminofen und Stahltreppe rechts im Hintergrund, Foto: Lucia Crista
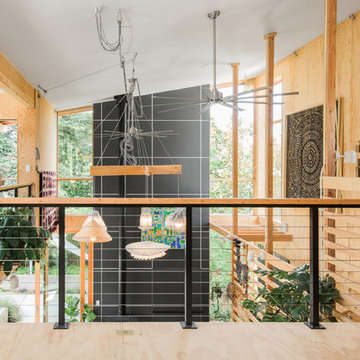
Conceived more similar to a loft type space rather than a traditional single family home, the homeowner was seeking to challenge a normal arrangement of rooms in favor of spaces that are dynamic in all 3 dimensions, interact with the yard, and capture the movement of light and air.
As an artist that explores the beauty of natural objects and scenes, she tasked us with creating a building that was not precious - one that explores the essence of its raw building materials and is not afraid of expressing them as finished.
We designed opportunities for kinetic fixtures, many built by the homeowner, to allow flexibility and movement.
The result is a building that compliments the casual artistic lifestyle of the occupant as part home, part work space, part gallery. The spaces are interactive, contemplative, and fun.
More details to come.
credits:
design: Matthew O. Daby - m.o.daby design
construction: Cellar Ridge Construction
structural engineer: Darla Wall - Willamette Building Solutions
photography: Erin Riddle - KLIK Concepts
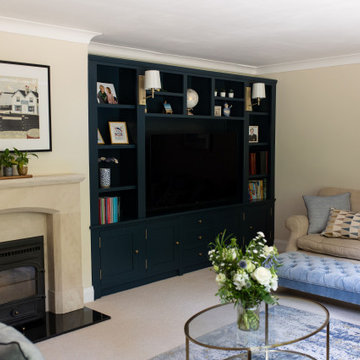
The room was in need of storage and so we designed and installed a big blue bookcase to house the TV, and add storage as well as open shelving. This also served to cover a rather awkward shaped bookcase in the wall.
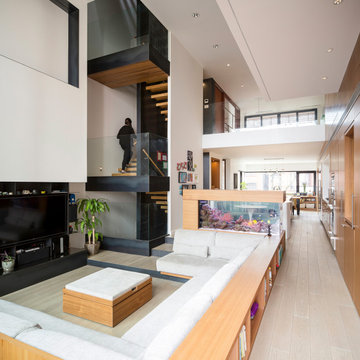
Double Height Living Space with Built-In Sofa and Aquarium with Playspace Mezzanine Above
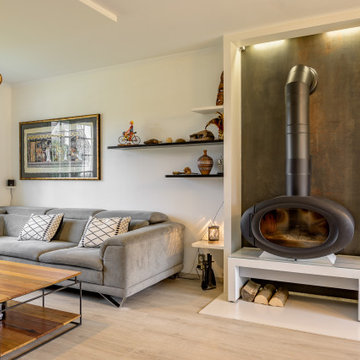
Réaménagement complet, dans un volume en enfilade, d'un salon et salle à manger. Mix et association de deux styles en opposition : exotique / ethnique (objets souvenirs rapportés de nombreux voyages) et style contemporain, un nouveau mobilier à l'allure et aux lignes bien plus contemporaine pour une ambiance majoritairement neutre et boisée, mais expressive.
Etude de l'agencement global afin d'une part de préserver un confort de circulation, et d'autre part d'alléger visuellement l'espace. Pose d'un poêle à bois central, et intégration à l'espace avec le dessin d'une petite bibliothèque composée de tablettes, ayant pour usage d'acceuillir et mettre en valeur les objets décoratifs. Création d'une verrière entre la cuisine et la salle à manger afin d'ouvrir l'espace et d'apporter de la luminosité ainsi qu'une touche contemporaine.
Design de l'espace salle à manger dans un esprit contemporain avec quelques touches de couleur, et placement du mobilier permettant une circulaion fluide. Design du salon avec placement d'un grand canapé confortable, et choix des autres mobiliers en associant matériaux de caractère, mais sans dégager de sensation trop massive.
Le mobilier et les luminaires ont été choisis selon les détails de leur dessin pour s'accorder avec la décoration plus exotique.
1.102 Billeder af beige stue med brændeovn
5





