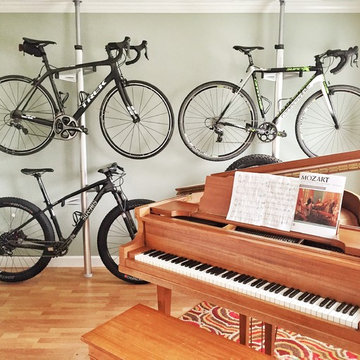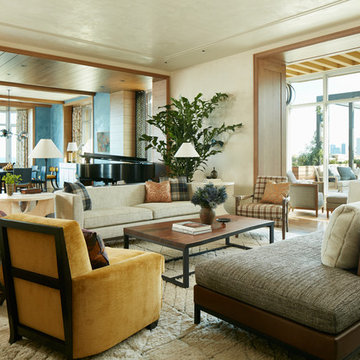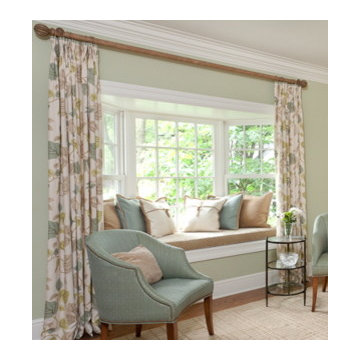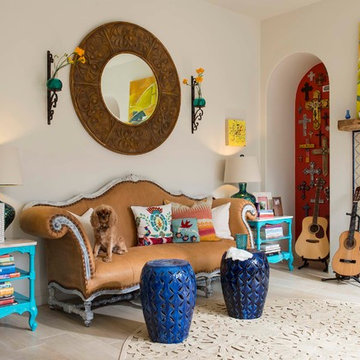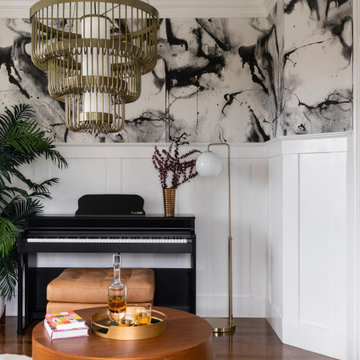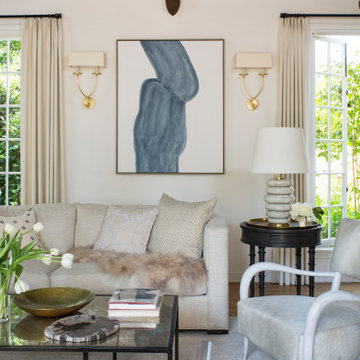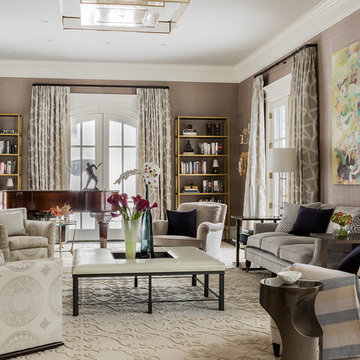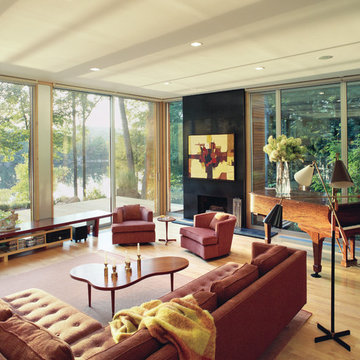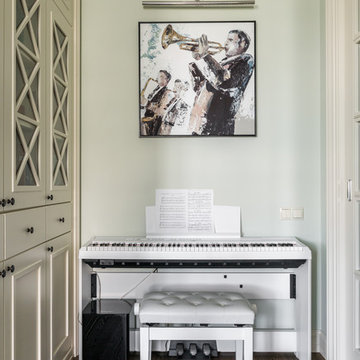787 Billeder af beige stue med et musikværelse
Sorteret efter:
Budget
Sorter efter:Populær i dag
21 - 40 af 787 billeder
Item 1 ud af 3
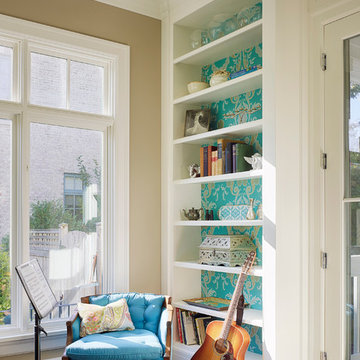
This built in bookshelf is actually a secret door to the living room
http://www.mrobinsonphoto.com/

In this project we transformed a traditional style house into a modern, funky, and colorful home. By using different colors and patterns, mixing textures, and using unique design elements, these spaces portray a fun family lifestyle.
Photo Credit: Bob Fortner

A comfortable Family Room designed with family in mind, comfortable, durable with a variety of texture and finishes.
Photography by Phil Garlington, UK
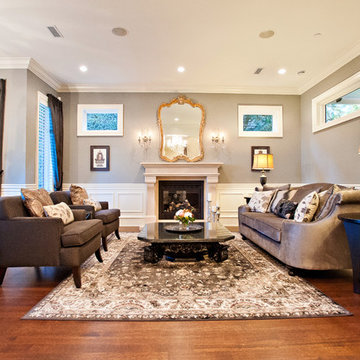
Designed by Beyond Beige
www.beyondbeige.com
Ph: 604-876-.3800
Randal Kurt Photography
The Living Lab Furniture
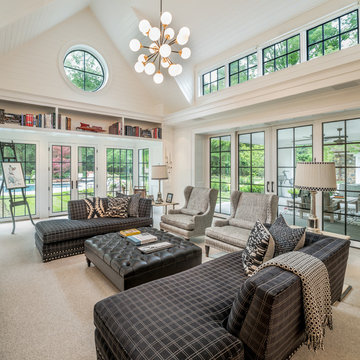
General Contractor: Porter Construction, Interiors by:Fancesca Rudin, Photography by: Angle Eye Photography
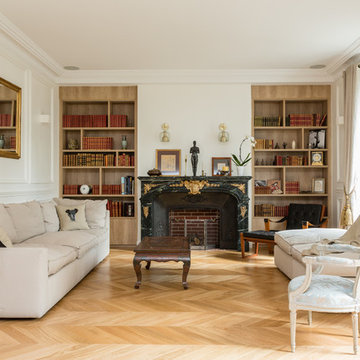
Rénover touche par touche un hôtel particulier. Il s'agit d'un hôtel qui a fait l'objet d'une rénovation 3 ans avant l'acquisition de nos clients. Le style d'intérieur était assez tape-à-l'oeil, proche du rococo. Nos clients souhaitaient quelque chose de plus parisien. Ab initio, ils prévoyaient de tout casser/refaire.
Cependant les matériaux utilisés étaient d'excellente qualité, nous avons préféré les garder et les retravailler/moderniser. Nous avons ainsi repeint, installé un nouveau parquet et travaillé la mensuiserie (tout a été fait en France). Les travaux ont eu lieu en août.
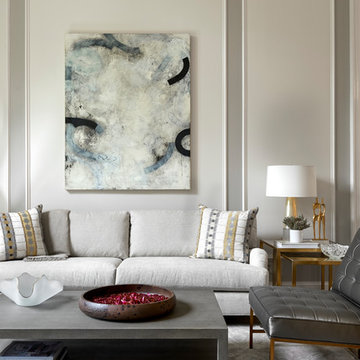
This is a stunning Forest Hills home that was traditional by design. The client requested it be updated. The program was to brighten the space by using neutral colors, textiles, and furnishings that are on trend and timeless.
Photo Credit: Nicholas Mcginn
787 Billeder af beige stue med et musikværelse
2




