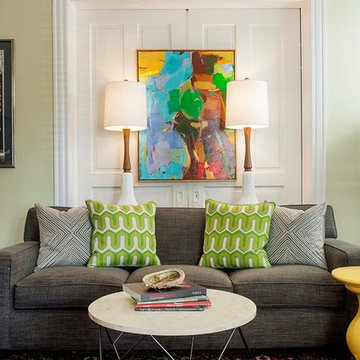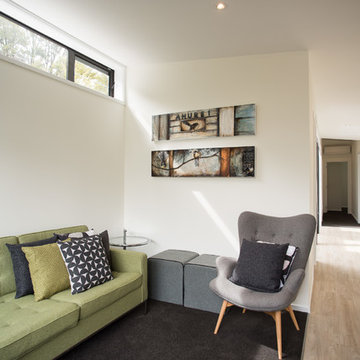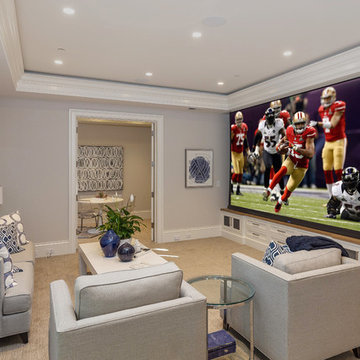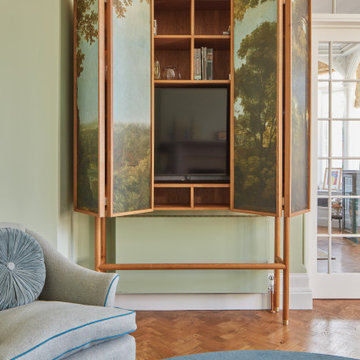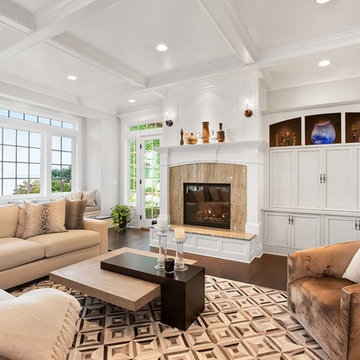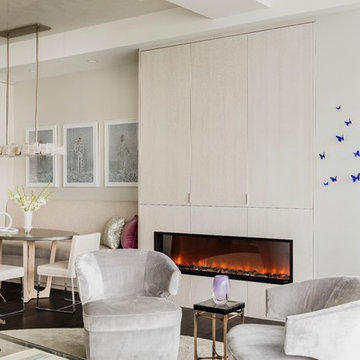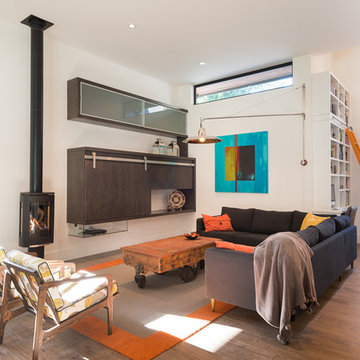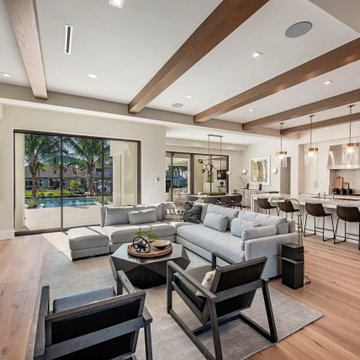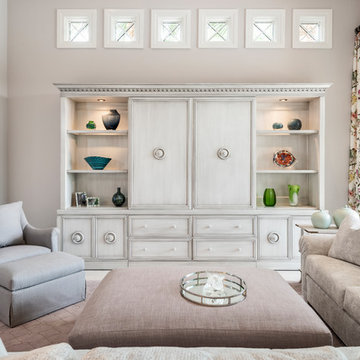894 Billeder af beige stue med et skjult TV
Sorteret efter:
Budget
Sorter efter:Populær i dag
121 - 140 af 894 billeder
Item 1 ud af 3
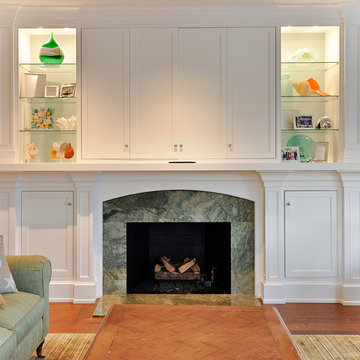
Restricted by a compact but spectacular waterfront site, this home was designed to accommodate a large family and take full advantage of summer living on Cape Cod.
The open, first floor living space connects to a series of decks and patios leading to the pool, spa, dock and fire pit beyond. The name of the home was inspired by the family’s love of the “Pirates of the Caribbean” movie series. The black pearl resides on the cap of the main stair newel post.
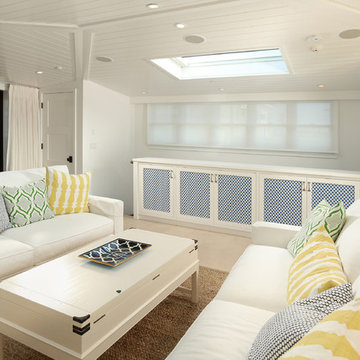
The Skylight Room. When not in use a great hang-out retreat. But when desired, can convert into a full 5.1 surround viewing area!

By using an area rug to define the seating, a cozy space for hanging out is created while still having room for the baby grand piano, a bar and storage.
Tiering the millwork at the fireplace, from coffered ceiling to floor, creates a graceful composition, giving focus and unifying the room by connecting the coffered ceiling to the wall paneling below. Light fabrics are used throughout to keep the room light, warm and peaceful- accenting with blues.
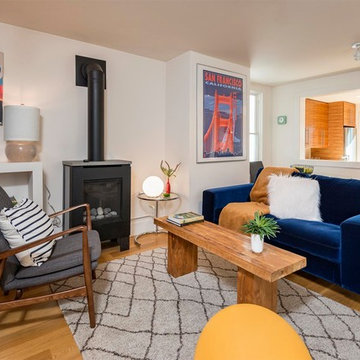
For a single woman working in downtown San Francisco, we were tasked with remodeling her 500 sq.ft. Victorian garden condo. We brought in more light by enlarging most of the openings to the rear and adding a sliding glass door in the kitchen. The kitchen features custom zebrawood cabinets, CaesarStone counters, stainless steel appliances and a large, deep square sink. The bathroom features a wall-hung Duravit vanity and toilet, recessed lighting, custom, built-in medicine cabinets and geometric glass tile. Wood tones in the kitchen and bath add a note of warmth to the clean modern lines. We designed a soft blue custom desk/tv unit and white bookshelves in the living room to make the most out of the space available. A modern JØTUL fireplace stove heats the space stylishly. We replaced all of the Victorian trim throughout with clean, modern trim and organized the ducts and pipes into soffits to create as orderly look as possible with the existing conditions.
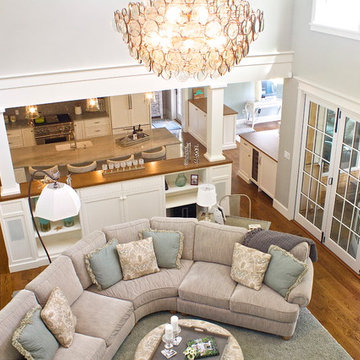
Katama Summer Home | Martha's Vineyard, MA | anna O design | Cabinets and Millwork custom made | Counter tops: Cumar Marble & Granite | Appliances: Wolf / Subzero
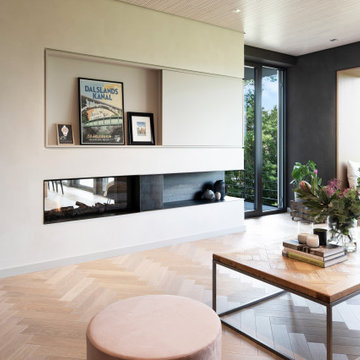
In diesem wohnlichen Ambiente lässt es sich entspannen und bei einem Wein das Feuer des Kamins beobachten. Auch Fernsehen schauen ist kein Problem, dieser ist hinter einer Schiebetür harmonisch in die Wand integriert.
Auch auf dem Fenster kann man es sich mit einem Buch gemütlich machen und den Blick in die Ferne schweifen lassen.
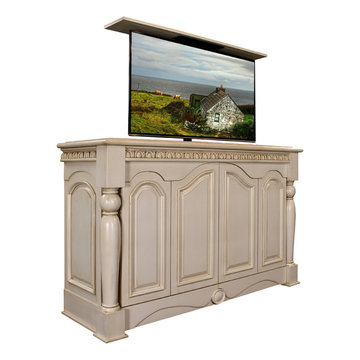
Country Cottage Designer grade TV lift cabinet, TV lift cabinet by "Best of Houzz 2014" for service, Cabinet Tronix.
With 12 years-experience specializing TV lift furniture, Cabinet Tronix US made designer grade furniture is perfectly married with premium US made TV lift system. This hand carved TV lift cabinet is made to order and dimensions will be based on your TV size and other technology component needs.
This County Cottage TV lift furniture is available in 16 amazing designer grade finishes. Custom finishing, configuration and sizing available.
You can have any of our 120 plus TV lift cabinet designs set at the foot of the bed, against a wall/window or center of the room. All designs are finished on all 4 sides with the exact same wood type and finish. All Cabinet Tronix TV lift cabinet models come with HDMI cables, Digital display universal remote, built in Infrared repeater system, TV mount, wire web wrap, component section and power bar.
You can also opt to include our optional 360 TV lift swivel system. Custom finishes and sizing
All our Furniture systems come with a 5 year warranty http://www.cabinet-tronix.com/other.html
Phone: 619-422-2784
Shelby County, Alabama
Juneau City and Borough, Alaska
Maricopa County, Arizona
Saline County, Arkansas
Santa Clara County, California
Douglas County, Colorado
Fairfield County, Connecticut
New Castle County, Delaware
St. Johns County, Florida
Forsyth County, Georgia
Honolulu County, Hawaii
Blaine County, Idaho
Kendall County, Illinois
Hamilton County, Indiana
Dallas County, Iowa
Johnson County, Kansas
Oldham County, Kentucky
Ascension Parish, Louisiana
Cumberland County, Maine
Howard County, Maryland
Nantucket County, Massachusetts
Livingston County, Michigan
Scott County, Minnesota
Madison County, Mississippi
St. Charles County, Missouri
Jefferson County, Montana
Sarpy County, Nebraska
Elko County, Nevada
Rockingham County, New Hampshire
Hunterdon County, New Jersey
Los Alamos County, New Mexico
Nassau County, New York
Wake County, North Carolina
Williams County, North Dakota
Delaware County, Ohio
Canadian County, Oklahoma
Clackamas County, Oregon
Chester County, Pennsylvania
Washington County, Rhode Island
Beaufort County, South Carolina
Lincoln County, South Dakota
Williamson County, Tennessee
Rockwall County, Texas
Summit County, Utah
Chittenden County, Vermont
Loudoun County, Virginia
King County, Washington
Jefferson County, West Virginia
Waukesha County, Wisconsin
Campbell County, Wyoming
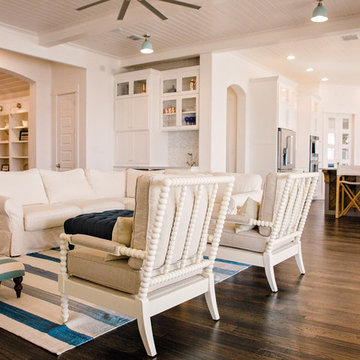
View back from the other side of the living space, showing the wet bar between the entry area and the kitchen.

Top floor family room which leads out to a 40 ft x 30 foot full green roof with wooden decking and concrete pavers and sitting and lounging area with concrete and metal fire table. Enjoy the outstanding mountain and water views on this private living green roof. White leather modular seating allows for flexibility of seating large or small numbers. Room has fantastic lighting along with spectacular windows with open water vapour fireplace and drop down screen for tv viewing. Full speaker system and home theatre inside and outside on the green roof. Family room has a mod colorful vibe to the room. Fabrics have also been used on outside seating areas to bring the cohesive color inside and out. John Bentley Photography - Vancouver
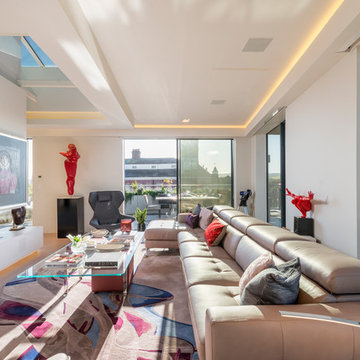
Richard Downer
We were winners in a limited architectural competition for the design of a stunning new penthouse apartment, described as one of the most sought after and prestigious new residential properties in Devon.
Our brief was to create an exceptional modern home of the highest design standards. Entrance into the living areas is through a huge glazed pivoting doorway with minimal profile glazing which allows natural daylight to spill into the entrance hallway and gallery which runs laterally through the apartment.
A huge glass skylight affords sky views from the living area, with a dramatic polished plaster fireplace suspended within it. Sliding glass doors connect the living spaces to the outdoor terrace, designed for both entertainment and relaxation with a planted green walls and water feature and soft lighting from contemporary lanterns create a spectacular atmosphere with stunning views over the city.
The design incorporates a number of the latest innovations in home automation and audio visual and lighting technologies including automated blinds, electro chromic glass, pop up televisions, picture lift mechanisms, lutron lighting controls to name a few.
The design of this outstanding modern apartment creates harmonised spaces using a minimal palette of materials and creates a vibrant, warm and unique home
894 Billeder af beige stue med et skjult TV
7




