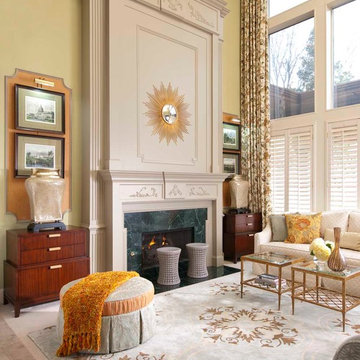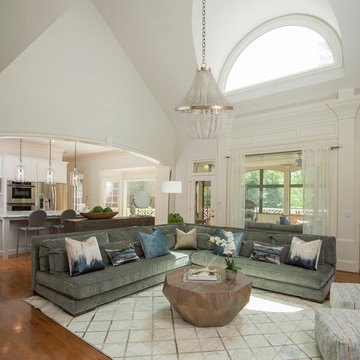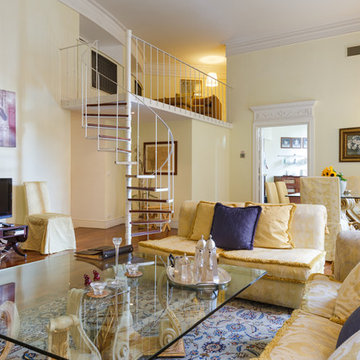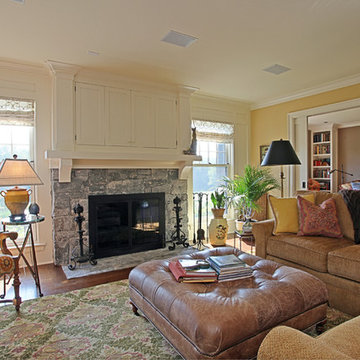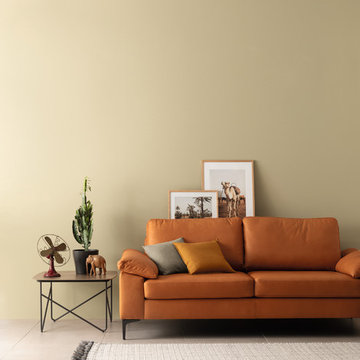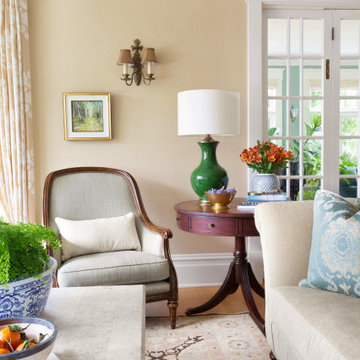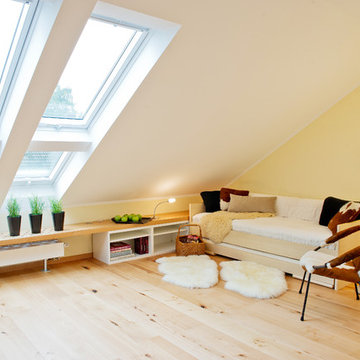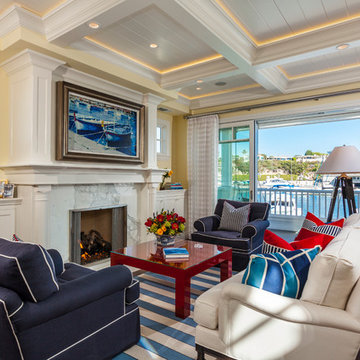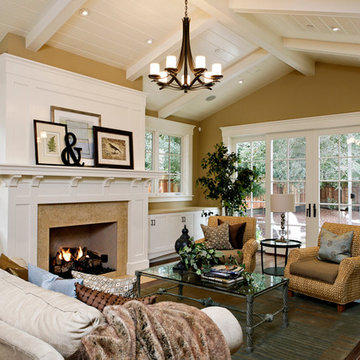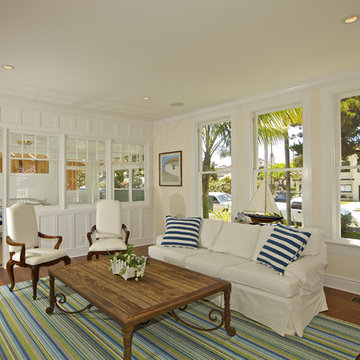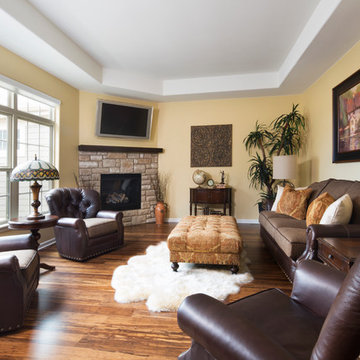983 Billeder af beige stue med gule vægge
Sorteret efter:
Budget
Sorter efter:Populær i dag
41 - 60 af 983 billeder
Item 1 ud af 3
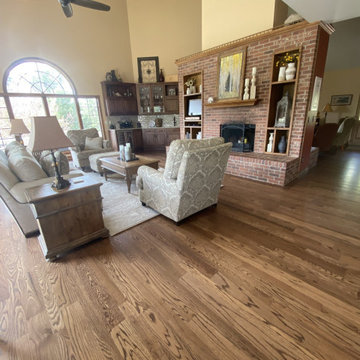
These homeowners wanted to add to their existing wood floor and refinish everything to a darker, richer brown with a lower sheen of finish. Accomplished!
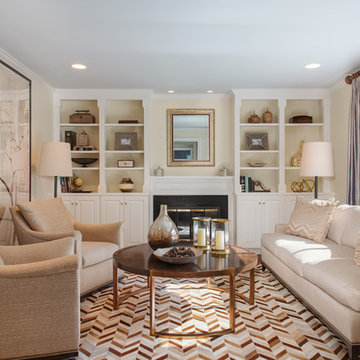
A tiny room appears to be large when furnished with over-sized elements. The large round cocktail table provides adequate circulation and pulls the room together. while the large triptych creates interest. The pieced hide rug feels modern within the otherwise traditional space. The gray draperies resonate with the blue ceiling in the Living Room.
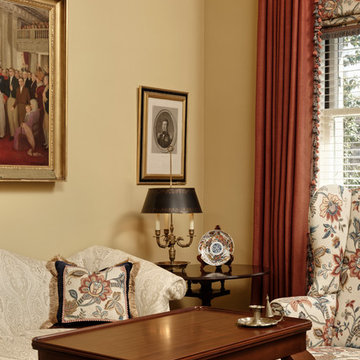
A closeup in the Living Room which shows the Custom Pillow. Four new custom pillows (two for each sofa) were fabricated out of two old ones, by adding the navy blue velvet "frame" around the print, and new trims. The Lord Dunmore tea table, a Colonial Williamsburg reproduction, is in the foreground, and a vintage tilt top pedestal table is in the corner, beneath the portrait of the Marquis de Lafayette. A tole lamp completes the corner. Design and Redesign by Linda H. Bassert, Masterworks Window Fashions & Design, LLC. Photography by Bob Narod, Photographer, LLC.
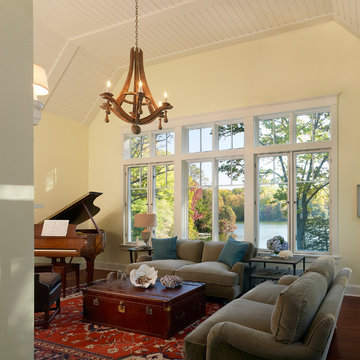
Photographer: Anice Hoachlander from Hoachlander Davis Photography, LLC Project Architect: Melanie Basini-Giordano, AIA
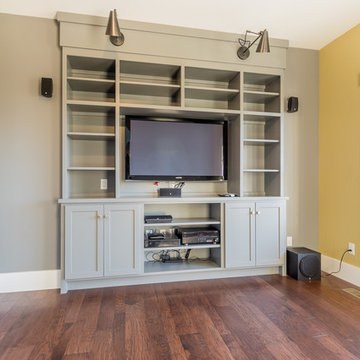
Custom made and painted entertainment cabinet fits perfectly within this space.
Buras Photography
#entertainment #space #fit #cabinets #paint #custommade #painted
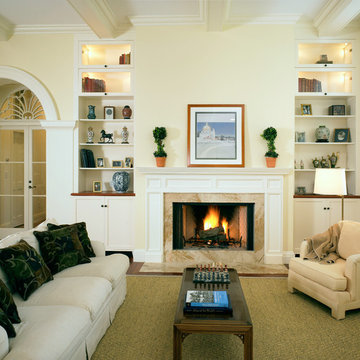
Each wing of this former stable and carriage house became separate homes for two brothers. Although the structure is symmetrical from the exterior, it is uniquely distinct inside. The two siblings have different personalities and lifestyles; each wing takes on characteristics of the brother inhabiting it. The domed and vaulted space between the two wings functions as their common area and can be used to host large- scale social events.
Contractor: Brackett Construction
Photographer: Greg Premru Photography

Veranda with sofa / daybed and antique accessories.
For inquiries please contact us at sales@therajcompany.com
983 Billeder af beige stue med gule vægge
3




