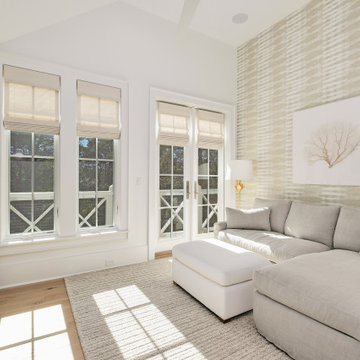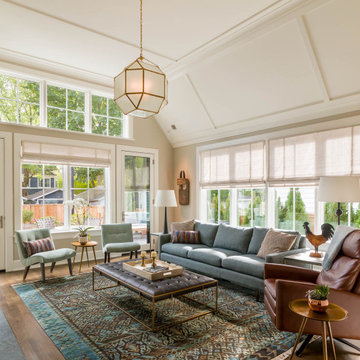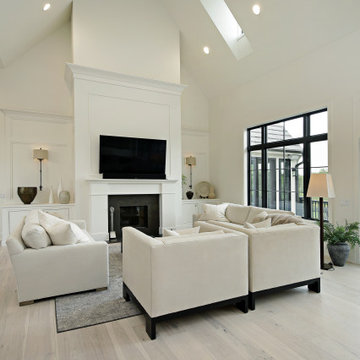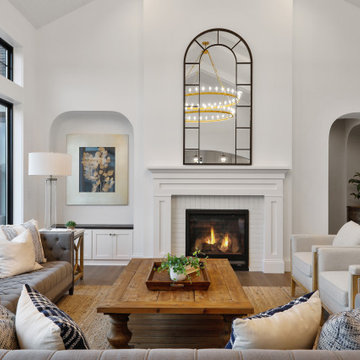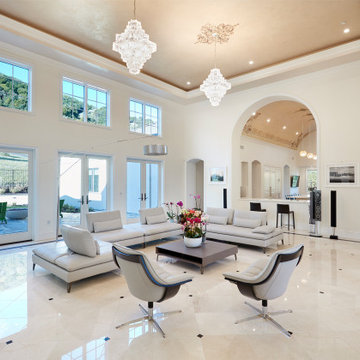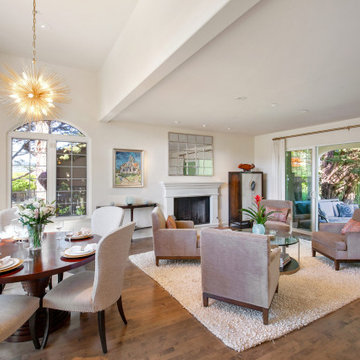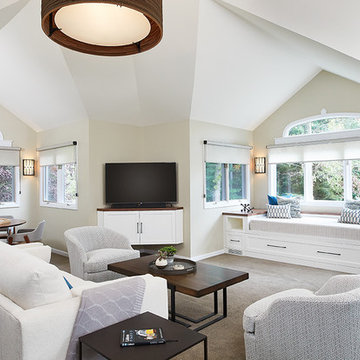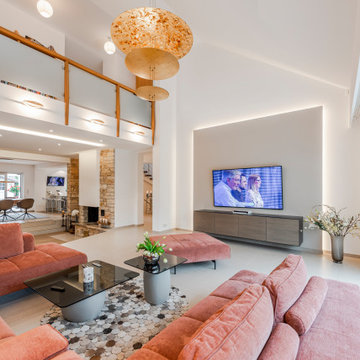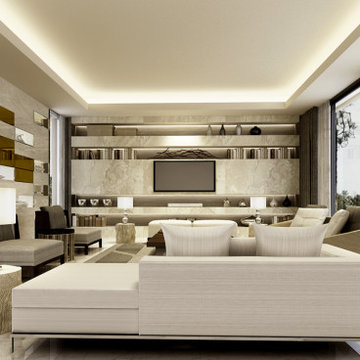1.090 Billeder af beige stue med hvælvet loft
Sorteret efter:
Budget
Sorter efter:Populær i dag
141 - 160 af 1.090 billeder
Item 1 ud af 3
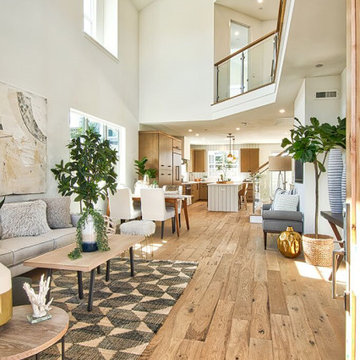
Living room leading into open floor plan home. Loft overlooking living room. Wood Floors
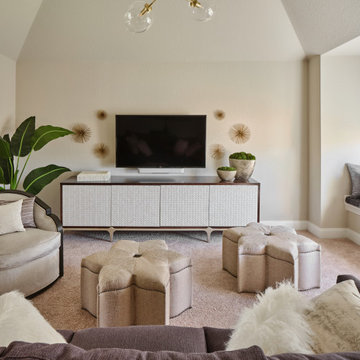
Our young professional clients moved to Texas from out of state and purchased a new home that they wanted to make their own. They contracted our team to change out all of the lighting fixtures and to furnish the home from top to bottom including furniture, custom drapery, artwork, and accessories. The results are a home bursting with character and filled with unique furniture pieces and artwork that perfectly reflects our sophisticated clients personality.
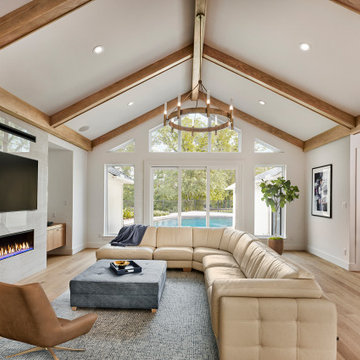
Imagine your new family room where modern sophistication seamlessly intertwines with timeless comfort. Soft neutral tones grace the walls, creating a serene backdrop, while large windows allow natural light to dance on the carefully chosen furnishings. Plush, inviting seating arranged in a cozy yet stylish manner invites family gatherings. Striking accent pieces, perhaps a blend of contemporary and classic art, adorn the walls, adding a touch of personality. The room is a harmonious blend of textures, combining sleek surfaces with warm, tactile materials like plush rugs. Smart technology seamlessly integrated enhances the functionality, making it a space that effortlessly transitions between relaxation and entertainment. This beautiful transitional family room renovation was designed and constructed by USI.
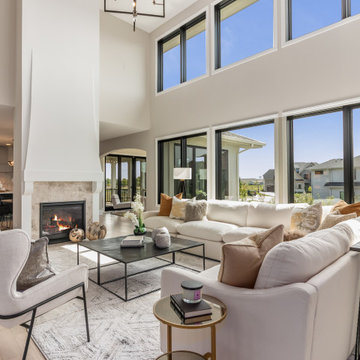
Two-story Family Room with upstairs hallway overlook on both sides and a modern looking stair railings and balusters. Very open concept with large windows overlooking the yard and the focal point is a gorgeous two-sided fireplace.
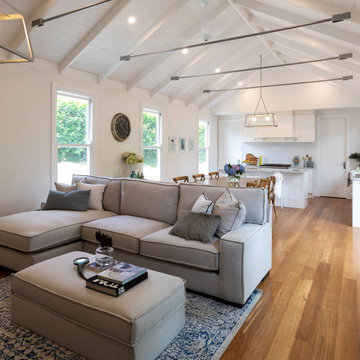
A modern yet rustic, open concept living/dining/kitchen. Large windows with lots of natural light, creating a modern yet rustic look to this country home. A plush 3-seater chaise lounge making it an inviting and cosy space.
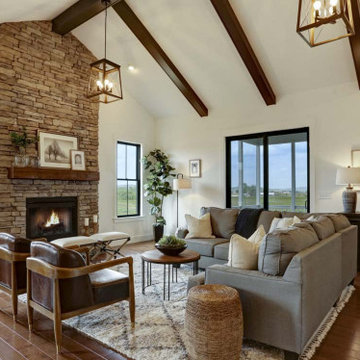
This charming 2-story craftsman style home includes a welcoming front porch, lofty 10’ ceilings, a 2-car front load garage, and two additional bedrooms and a loft on the 2nd level. To the front of the home is a convenient dining room the ceiling is accented by a decorative beam detail. Stylish hardwood flooring extends to the main living areas. The kitchen opens to the breakfast area and includes quartz countertops with tile backsplash, crown molding, and attractive cabinetry. The great room includes a cozy 2 story gas fireplace featuring stone surround and box beam mantel. The sunny great room also provides sliding glass door access to the screened in deck. The owner’s suite with elegant tray ceiling includes a private bathroom with double bowl vanity, 5’ tile shower, and oversized closet.

A great room with clerestory windows and a unique loft area is perfect for both relaxing and working/studying from home. Design and construction by Meadowlark Design + Build in Ann Arbor, Michigan. Professional photography by Sean Carter.
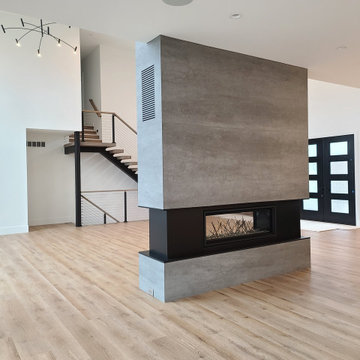
The open floor plan of this spacious living room gives you a view of the living room, kitchen, and dining room separated by a expansive tile fireplace.
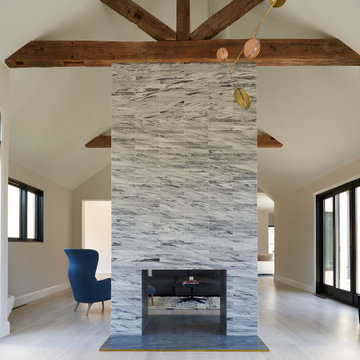
Atelier 22 is a carefully considered, custom-fit, 5,500 square foot + 1,150 square foot finished lower level, seven bedroom, and seven and a half bath residence in Amagansett, New York. The residence features a wellness spa, custom designed chef’s kitchen, eco-smart saline swimming pool, all-season pool house, attached two-car garage, and smart home technology.
1.090 Billeder af beige stue med hvælvet loft
8




