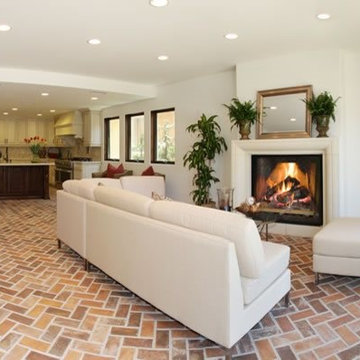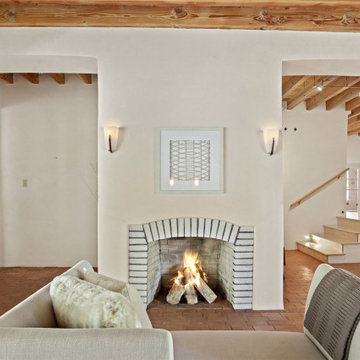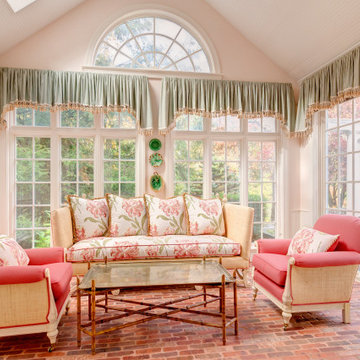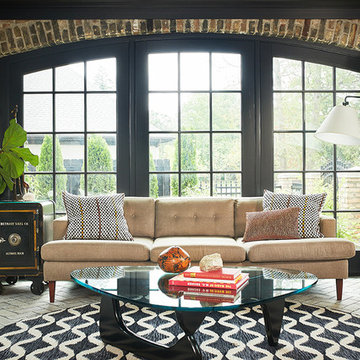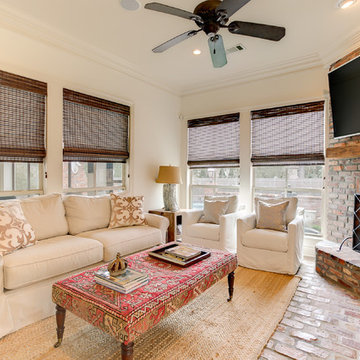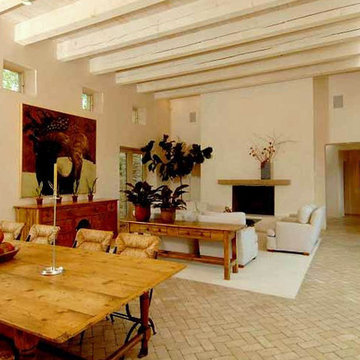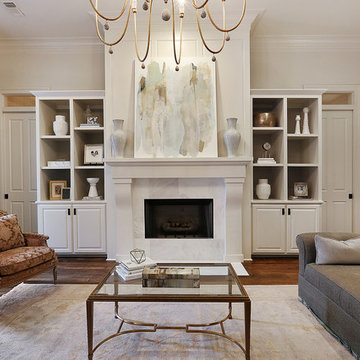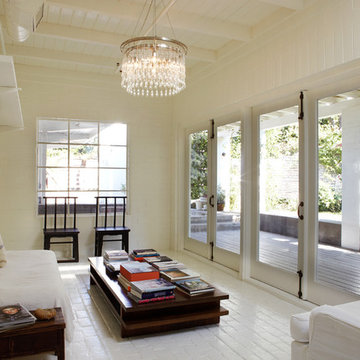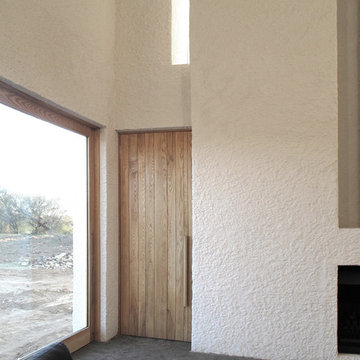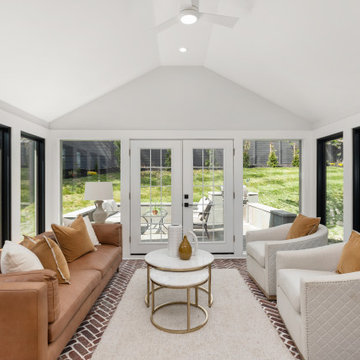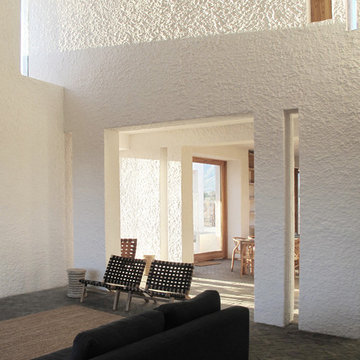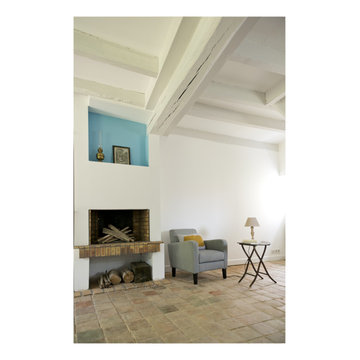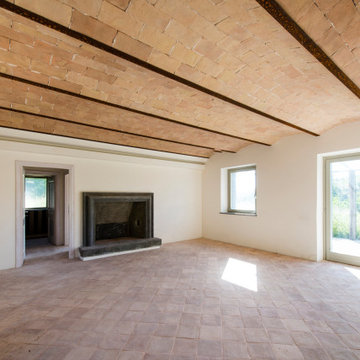58 Billeder af beige stue med murstensgulv
Sorteret efter:
Budget
Sorter efter:Populær i dag
21 - 40 af 58 billeder
Item 1 ud af 3

La strategia del progetto è stata quella di adattare l'appartamento allo stile di vita contemporaneo dei giovani proprietari. I due piani sono così nuovamente strutturati: al piano inferiore la zona giorno e la terrazza, due camere da letto e due bagni. Al piano superiore la camera da letto principale con un grande bagno e una zona studio che affaccia sul salotto sottostante.
Il gioco dei piani tra un livello e l’altro è stato valorizzato con la realizzazione di un ballatoio lineare che attraversa tutta la zona giorno.
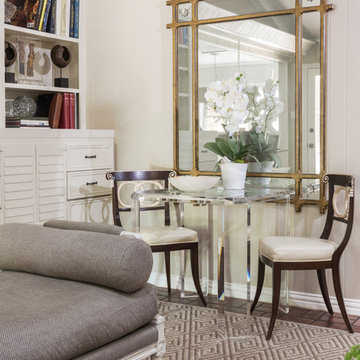
The mirror in this shot was an existing piece. We placed a lucite game table and two Regency chairs underneath. The floating French-styled bench seen here was also selected by us.
Photo by Michael Hunter.
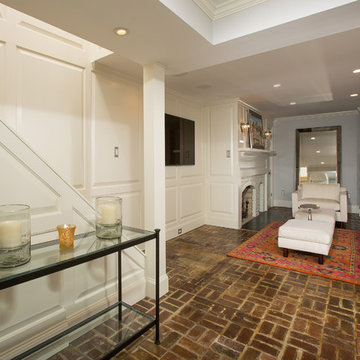
Below the kitchen, the homeowners had a family room that was rarely used because access could only be obtained from the outside of the house by way of a set of super steep cement stairs. Our plans brought the exterior set of stairs inside. New skylights above these stairs drive natural light down to the basement, and the extra space above the now interior stairs gives the kitchen more breathing room.
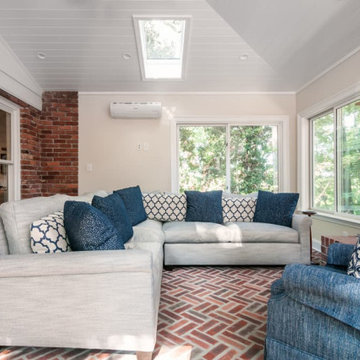
Our clients dreamed of a sunroom that had a lot of natural light and that was open into the main house. A red brick floor and fireplace make this room an extension of the main living area and keeps everything flowing together, like it's always been there.
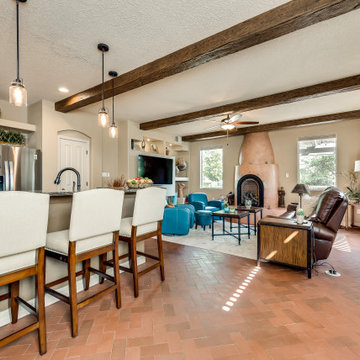
This is a living room space that has been remodeled with a kiva and banco to replace an outdated fireplace, a built in entertainment center, faux wood beams and herringbone brick floors. It was staged with leather, rustic wood and wrought iron furnishings and then softened with a wool area rug.
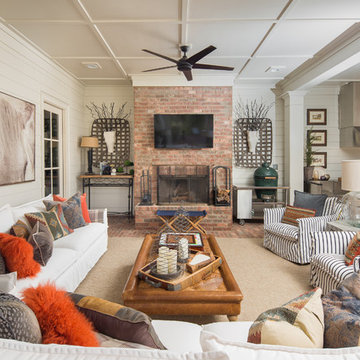
An indoor/outdoor kitchen, living, and dining area by t-Olive Properties (www.toliveproperties.com). Photo by David Cannon (www.davidcannonphotography.com)
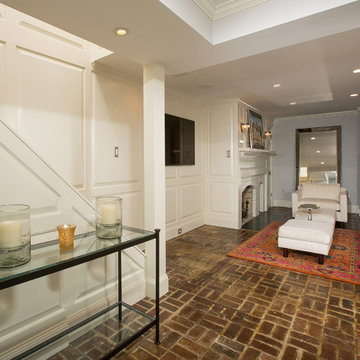
Below the kitchen, the homeowners had a family room that was rarely used because access could only be obtained from the outside of the house by way of a set of super steep cement stairs. Our plans brought the exterior set of stairs inside. New skylights above these stairs drive natural light down to the basement, and the extra space above the now interior stairs gives the kitchen more breathing room.
Photography: Greg Hadley
58 Billeder af beige stue med murstensgulv
2




