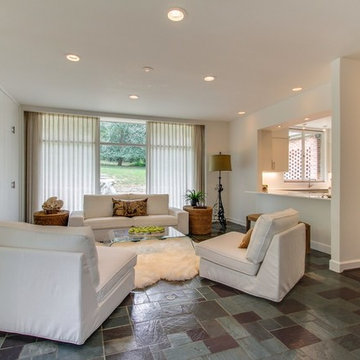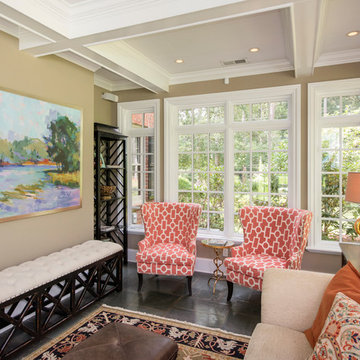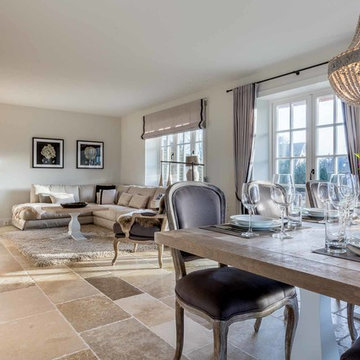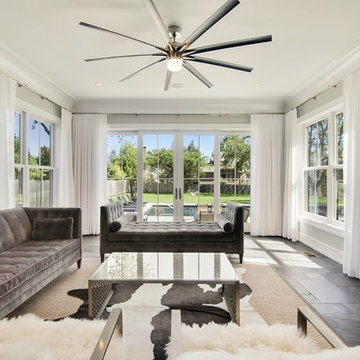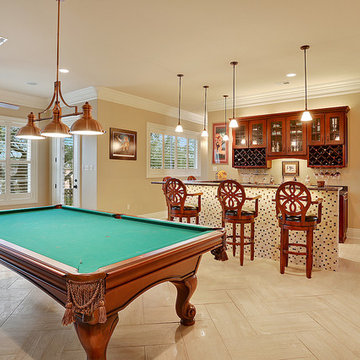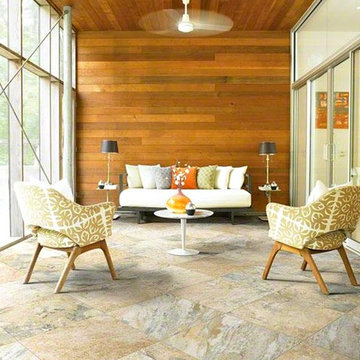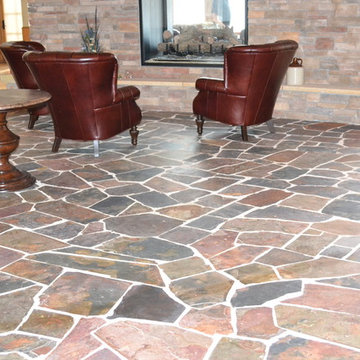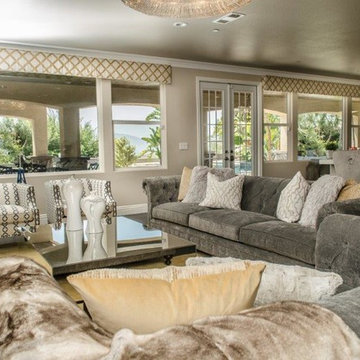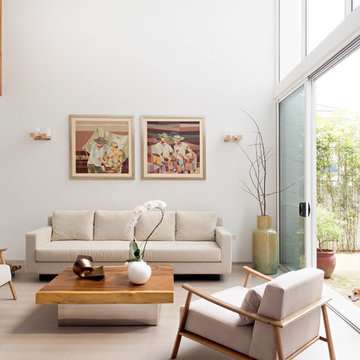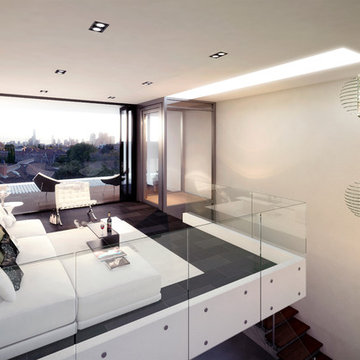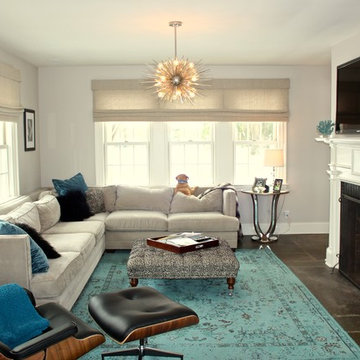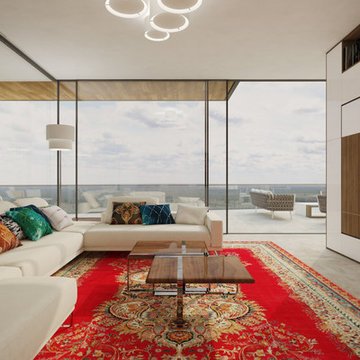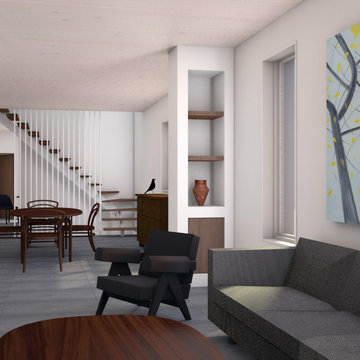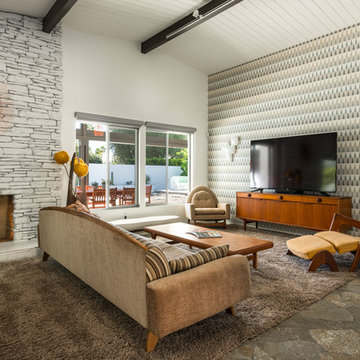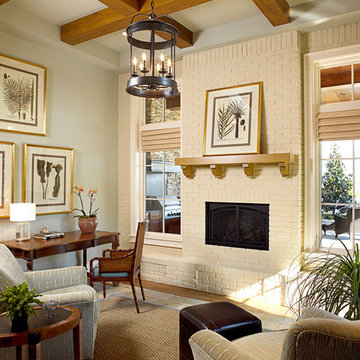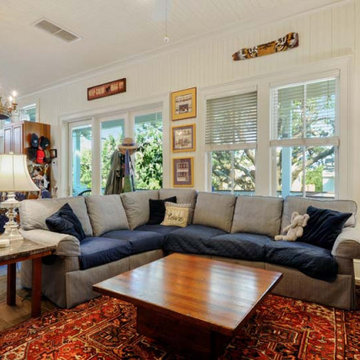128 Billeder af beige stue med skifergulv
Sorteret efter:
Budget
Sorter efter:Populær i dag
61 - 80 af 128 billeder
Item 1 ud af 3
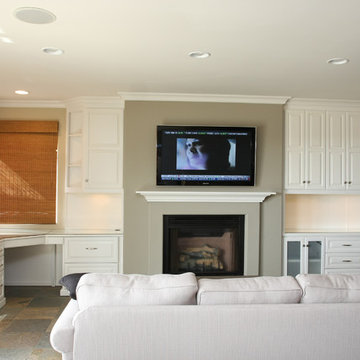
Custom built-in cabinet and desk flank fireplace wall. Crown molding integrated around the cabinets and room.
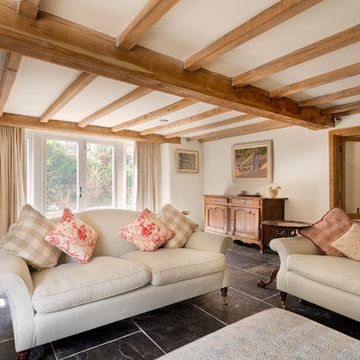
A traditional cottage with a fabulous Carpenter Oak extension. Formal living room, in original cottage. Riverside village South Devon. Colin Cadle Photography
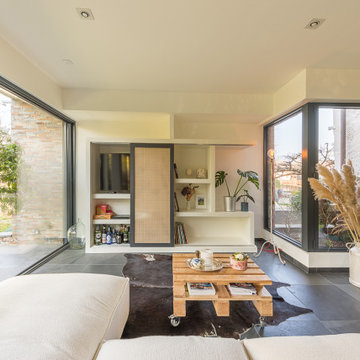
Afin de rester sur une ambiance douce et épurée, nous avons conçu cette bibliothèque aux lignes contemporaines composées de larges étagères maçonnées peintes en blanc.
L’ajout de 2 portes coulissantes en cannage permet de cacher subtilement la niche de la télévision.
128 Billeder af beige stue med skifergulv
4




