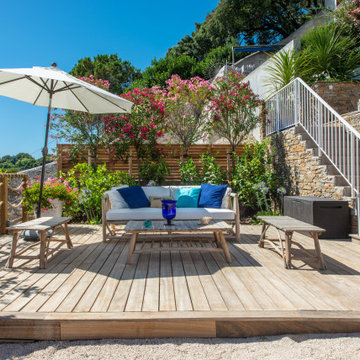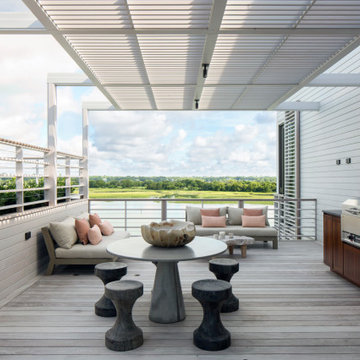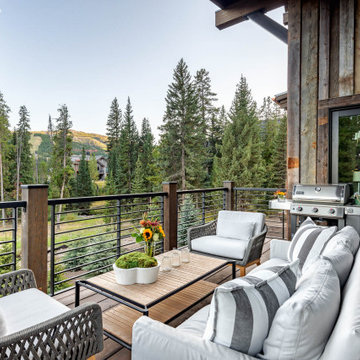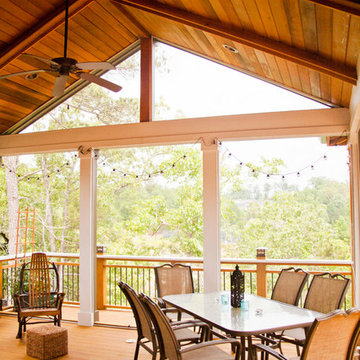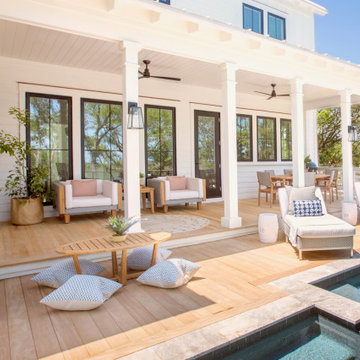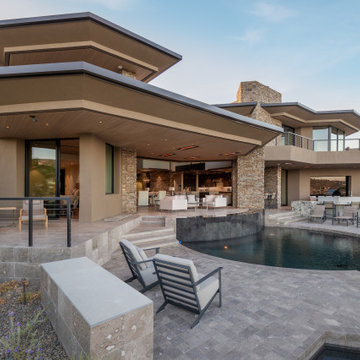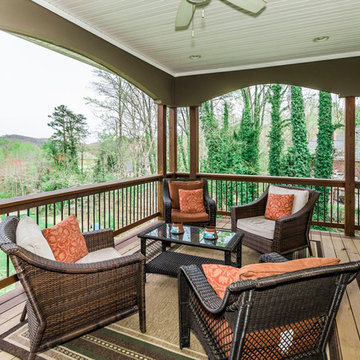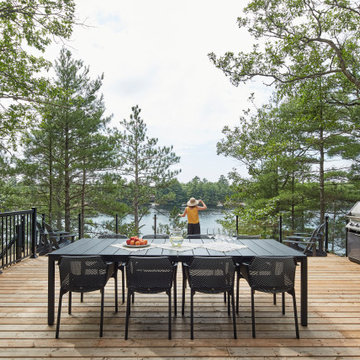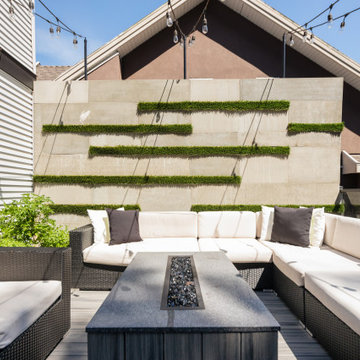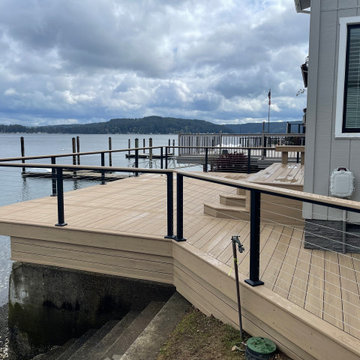37 Billeder af beige terrasse med gelænder i forskelligt materiale
Sorteret efter:
Budget
Sorter efter:Populær i dag
1 - 20 af 37 billeder
Item 1 ud af 3

Outdoor living room designed by Sue Oda Landscape Architect.
Photo: ilumus photography & marketing
Model: The Mighty Mighty Mellow, Milo McPhee, Esq.

A free-standing roof structure provides a shaded lounging area. This pavilion garnered a first-place award in the 2015 NADRA (North American Deck and Railing Association) National Deck Competition. It has a meranti ceiling with a louvered cupola and paddle fan to keep cool. (Photo by Frank Gensheimer.)
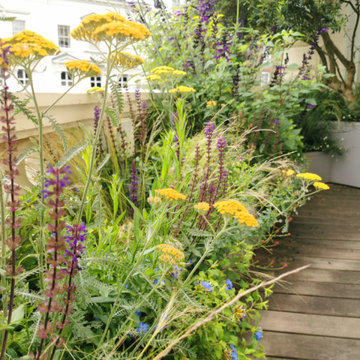
A naturalistic planting scheme for a roof terrace in Notting Hill. The drought tolerant planting provides year round interest and is a fantastic source of food for pollinators.
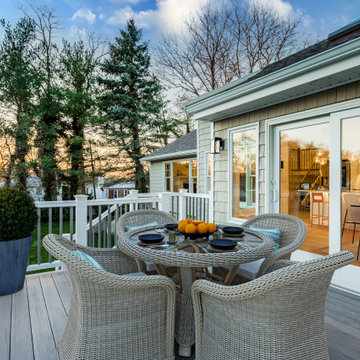
Fantastic Elevated Deck off the interior kitchen. Entertain anytime of year ! Composite railings with lighting in the lower rail to light your way out to the backyard! BBQ at its best !
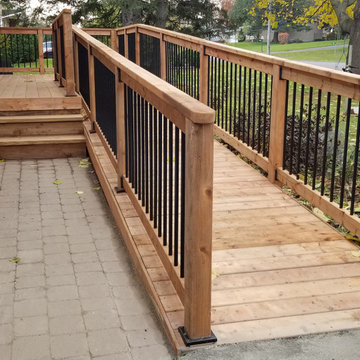
A front porch deck with stairs and ramp was in dire need of replacing for our latest customer. With the winter season around the corner, it was a safety concern to have this project completed quickly.
We used pressure treated wood to complete the framing, decking and railing. A cost effective material that requires some maintenance.
The railing incorporates stylish black aluminum balusters, post anchors and rail brackets to give a modern appearance.
There are a few items we would like to point out that may not be obvious to the average homeowner, but are small finishing touches that we feel set us apart from our competition...
✔️ A 1"x6" fence board was used to border the top of the skirting, hiding the screws used to fasten the skirt boards. The 1"x6" also hides the ugly butt ends of the decking.
✔️ Rounded corners were used at the end of the railings for ease of use. All railings were also sanded down.
✔️ Three structural screws at 8" in length were used to secure the 4"x4" posts that were side mounted to the deck and ramp. These screws are just as strong as a 3/8"x8" galvanized lag screw, but blend in better with the wood and can be counter sunk to make them even less visible.
✔️ A double mid span deck board design was used to eliminate deck boards butting against each other, and also creates a nice visual when moving from the ramp to the deck.
✔️ Cold patch asphalt was put down at the bottom of the ramp to create a seamless transition from the driveway to the ramp surface.
We could not feel more proud that these homeowners chose us to build them an attractive and safe deck with access, trusting that it would be completed on schedule!
37 Billeder af beige terrasse med gelænder i forskelligt materiale
1




