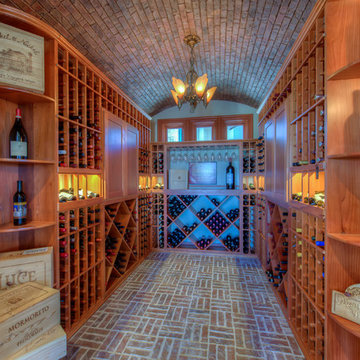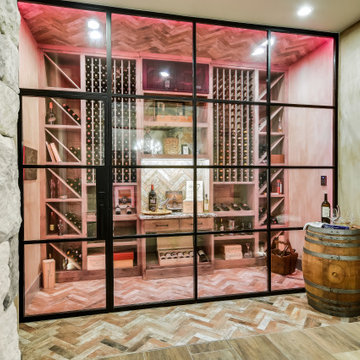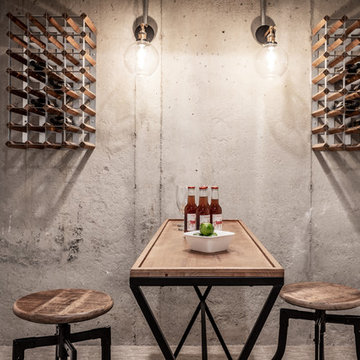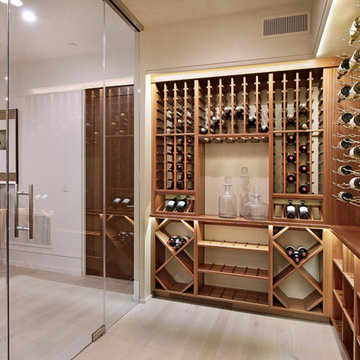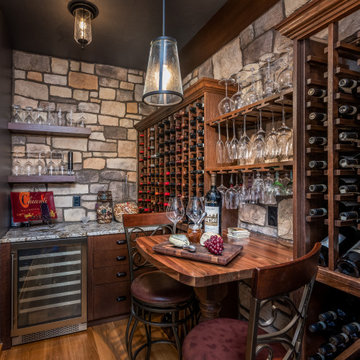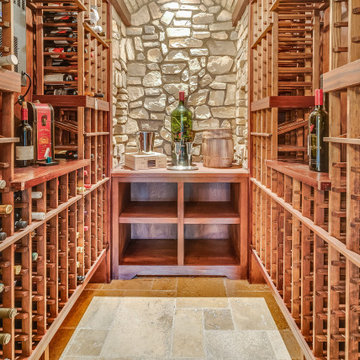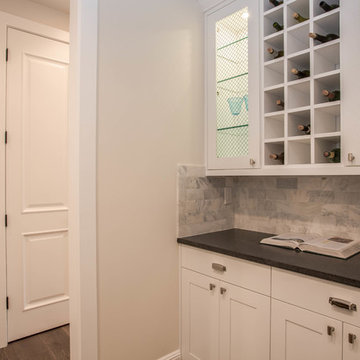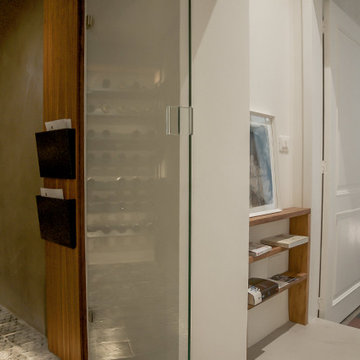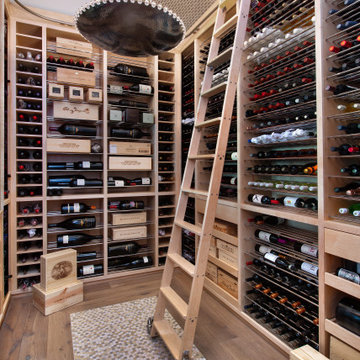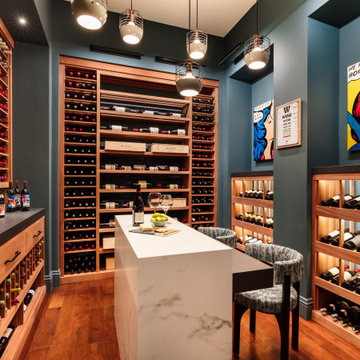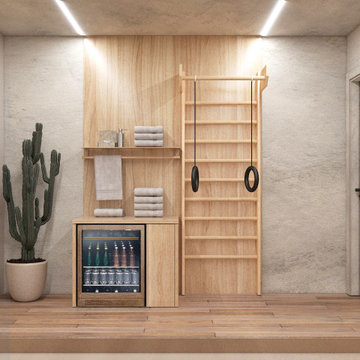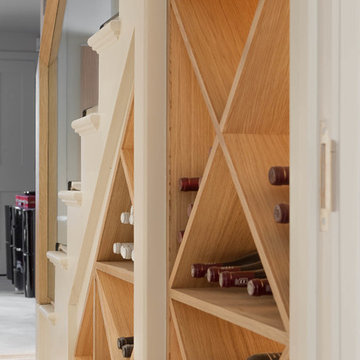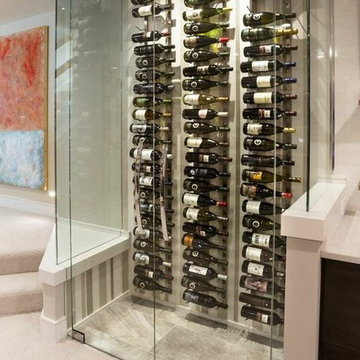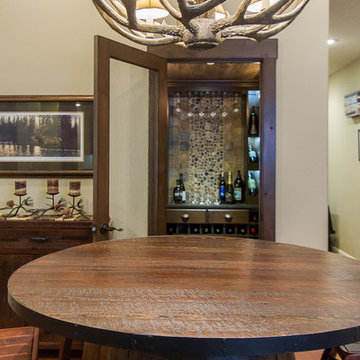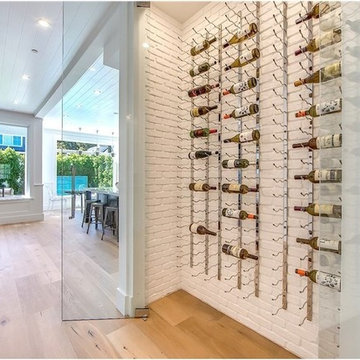1.693 Billeder af beige vinkælder
Sorteret efter:
Budget
Sorter efter:Populær i dag
81 - 100 af 1.693 billeder
Item 1 ud af 2
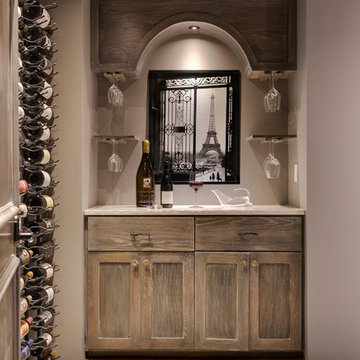
Arlene Ladegaard of Design Connection Inc. had already completed many projects in the client’s homes over the years and was excited for the challenge of designing a wine cellar in the unfinished basement. Wine Cellars come in many forms and styles. Our client’s had studied different styles of designs for many years as well as collecting over 1200 bottles of wine in all shapes and sizes. After living in their new Leawood home for a few years it was time to address an update on the lower level and design and build a wine cellar that was perfect for their use.
Visit our website to see more of our projects: https://www.designconnectioninc.com/
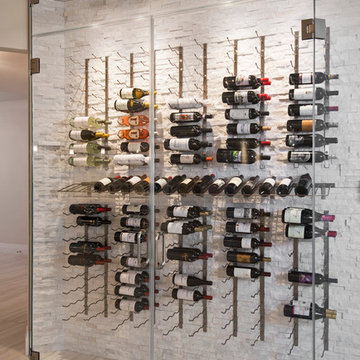
A contemporary and completely glass enclosed wine cellar was added to the entry to be accessible from the Kitchen and new Wet Bar area just around the corner.
Amber Frederiksen Photography
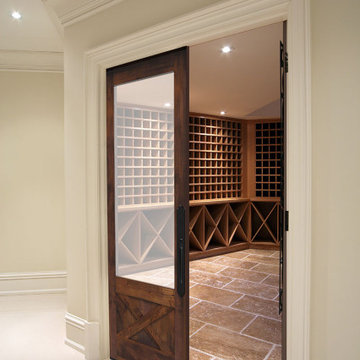
The Hudson Wine Door features an X overlay under a large window, giving this classic design a rustic twist. This wine door comes standard with single pane glass. Double pane is not required but can be requested by the customer. Each wine door is weather-stripped and includes a door bottom. The Hudson Wine Door is handcrafted in the USA and completely customizable to fit your needs.
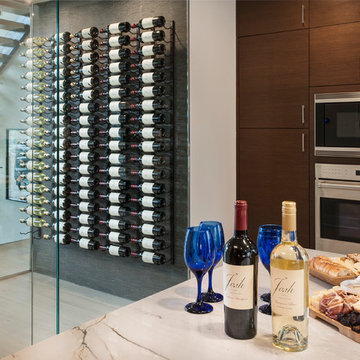
A modern inspired, contemporary town house in Philadelphia's most historic neighborhood. This custom built luxurious home provides state of the art urban living on six levels with all the conveniences of suburban homes. Vertical staking allows for each floor to have its own function, feel, style and purpose, yet they all blend to create a rarely seen home. A six-level elevator makes movement easy throughout. With over 5,000 square feet of usable indoor space and over 1,200 square feet of usable exterior space, this is urban living at its best. Breathtaking 360 degree views from the roof deck with outdoor kitchen and plunge pool makes this home a 365 day a year oasis in the city. Photography by Jay Greene.
1.693 Billeder af beige vinkælder
5
