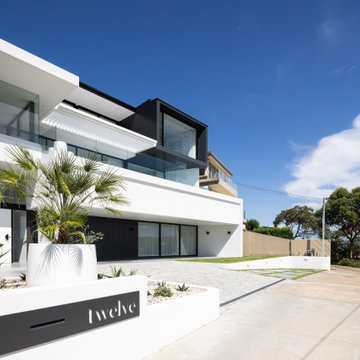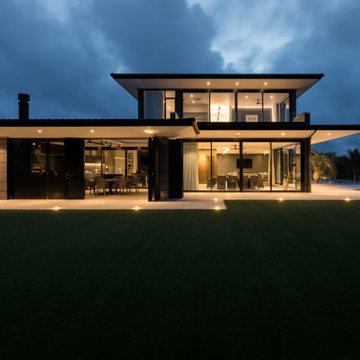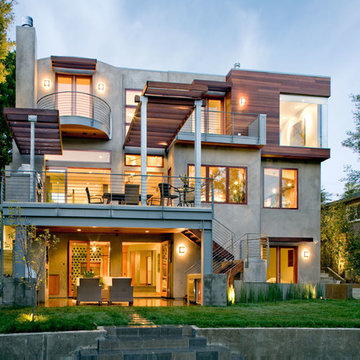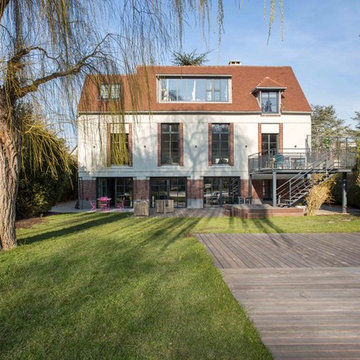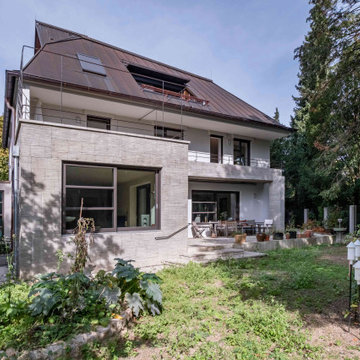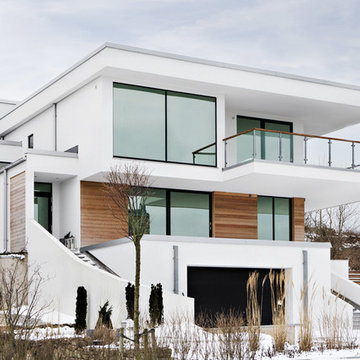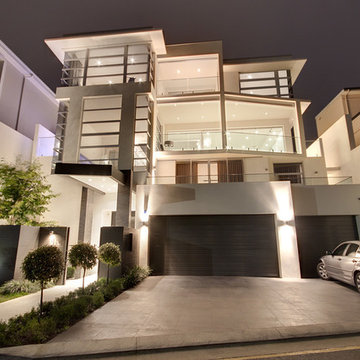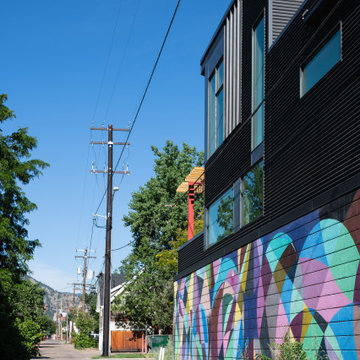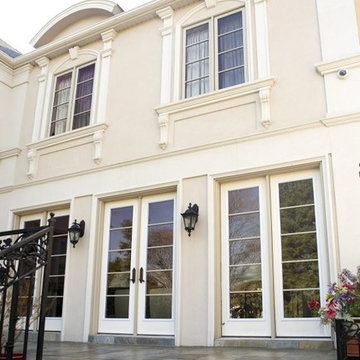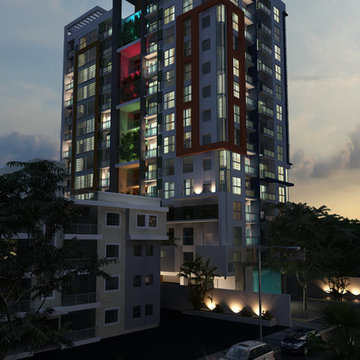1.606 Billeder af betonhus med tre eller flere etager
Sorteret efter:
Budget
Sorter efter:Populær i dag
141 - 160 af 1.606 billeder
Item 1 ud af 3
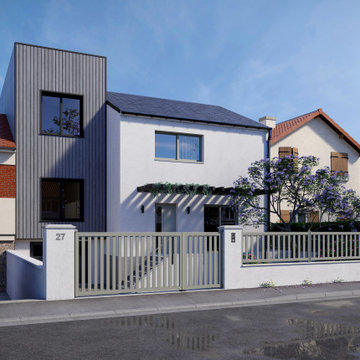
Missionné pour rénover cette maison, Amaury, architecte, décode le chantier. "Avec un terrain en pente, une étude approfondie des sols est indispensable. Après état des lieux de l'homogénéité du sol réalisé par un cabinet, nous avons pu établir nos recommandations pour construire une extension.
Le saut en 2023 s'opère, le couple opte pour un bardage bois gris souris et un crépi blanc cassé. Pour prolonger l'espace jour à l'extérieur, nous avons conçu une pergola, solution parfaitement adaptée aux terrains pentus.
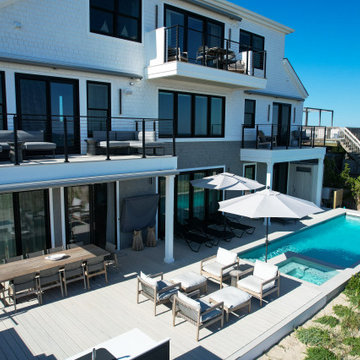
Incorporating a unique blue-chip art collection, this modern Hamptons home was meticulously designed to complement the owners' cherished art collections. The thoughtful design seamlessly integrates tailored storage and entertainment solutions, all while upholding a crisp and sophisticated aesthetic.
The front exterior of the home boasts a neutral palette, creating a timeless and inviting curb appeal. The muted colors harmonize beautifully with the surrounding landscape, welcoming all who approach with a sense of warmth and charm.
---
Project completed by New York interior design firm Betty Wasserman Art & Interiors, which serves New York City, as well as across the tri-state area and in The Hamptons.
For more about Betty Wasserman, see here: https://www.bettywasserman.com/
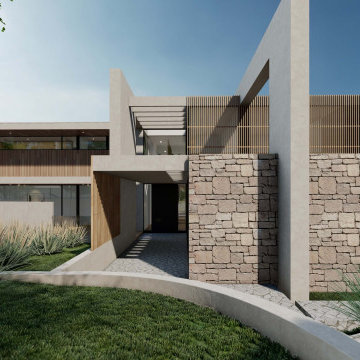
Frankston South Modern Beach House
The proposal is for the development of a double storey dwelling, with basement to replace an existing double storey dwelling. The contemporary, coastal dwelling has been designed to respond to the site, including the undulating topography.
The ground floor is primarily the sleeping quarters, with four bedrooms (three with ensuite).
Other features of the ground floor include a north-facing family room, multi-purpose room, theatre room, laundry and a central powder room.
Every room (except the theatre) has access to an adjoining deck area. The primary north-facing deck is accessible from the family room, containing a lap pool and BBQ area.
Consistent with most modern dwellings that have access to a view, the upper floor is the primary living space; and includes an open plan dining, living and kitchen area, with access to north facing balconies.
The master bedroom and associated ensuite and WIR occupy the southern portion of the upper floor, while the other habitable rooms on the first floor are two studies adjacent to the entry.
A balcony wraps-around the north and west side of the dwelling.
The basement is essentially the garage, with a 4 car garage. There is also storage space, a laundry and powder room. All levels are connected via internal stairs, as well as a lift.
The architecturally designed dwelling provides a well-considered response to the opportunities and constraints of the site. The contemporary, coastal style of the dwelling will result in a positive contribution to the housing stock along the coast in Frankston South, while the size, scale and siting is responsive to the prevailing neighbourhood character.
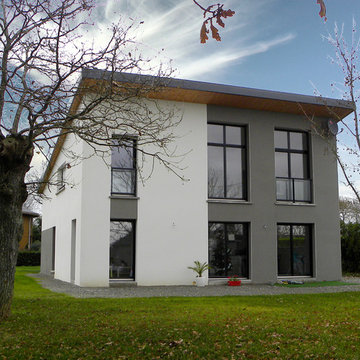
Ce jeune couple souhaitait construire une maison contemporaine dans un paysage verdoyant. Le terrain en longueur, assez étroit au départ s’ouvrait au sud dans sa 2ème partie sur un vaste champ, nu de toute construction. L’idée de la faille est venue de cette volonté d’ouverture dès le passage de la porte d’entrée vers cette perspective visuelle et cette lumière baignant tous les volumes de la maison. L’escalier, happé par cet espace, délimite d’un côté les pièces techniques, de l’autre la suite parentale et la pièce de vie en 3 dimensions. Compacte et fonctionnelle, cette réalisation est baignée par le soleil tout au long de l’année (bandeau est de la cuisine, baies de 3 m de haut sur la mezzanine et trois ouvertures au RDC). Grâce à sa conception bioclimatique et sa pompe à chaleur très performante et peu encombrante (chauffage et ECS), sa consommation énergétique est très faible : 17 kwhep/m2/an.
La maison se compose d’une grande pièce de vie de 50m² avec une entrée en double hauteur, une suite parentale et un cellier. L’étage se développe autour de la mezzanine/bureau avec ses deux chambres et sa sdb.
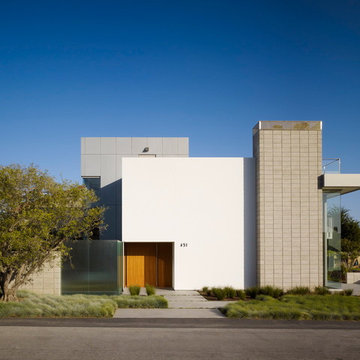
The entire composition is tied together by a rich and elegant material palette that includes steel-troweled stucco, exposed concrete block, stainless steel railings, walnut millwork, cast glass partitions and Rheinzink. (Photo: Matthew Millman)
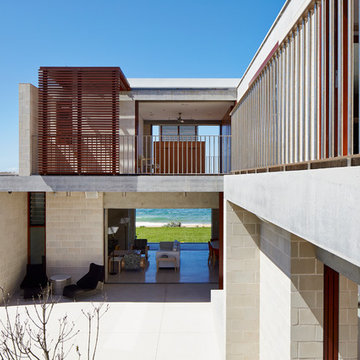
Porebski Architects, Beach House 2.
To address the brief an L-shaped plan was conceptualised. This takes the form of two wings around an internal north-facing courtyard, which becomes an enclosure against the sometimes harsh elements. The courtyard not only becomes a private sanctuary that engages with the beach and the bush behind, but is also a necessary space for a beach house in this location.
Photo: Conor Quinn
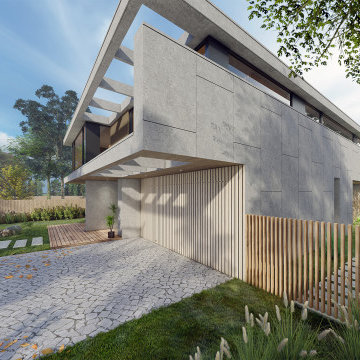
Contemporary Beach Home in Torquay. Designed for a family looking for spacious interiors with double volume concept while keeping the areas airy connecting spaces from external to interior.
Clean, seamless and minimalism architecture home through articulation of forms. This house features concrete, black steel, timber, glass for timeless façade.
Development includes a double storey bungalow with roof terrace, house and pool.
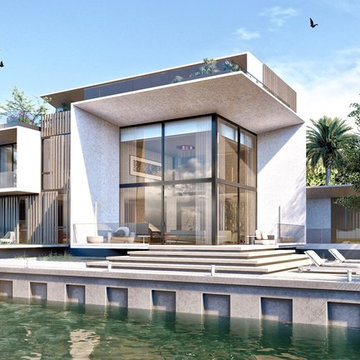
A minimalist and functional approach defined by a balanced relationship between voids, solids, lights and shadows. A dream home, definitely.
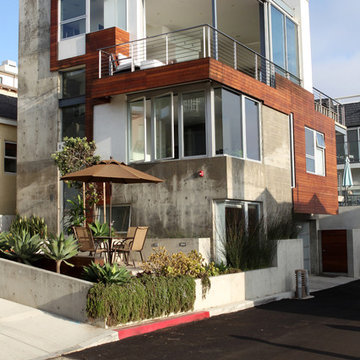
Ultra modern whole house remodel in Manhattan Beach including balcony and patio area.
Custom Design & Construction
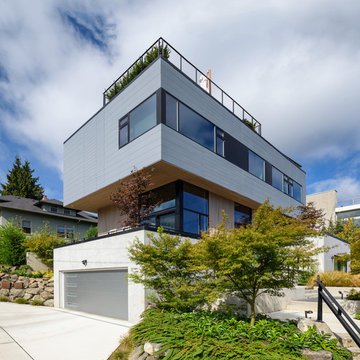
Located on a hillside in Seattle's Madison Valley, the offset levels cantilever as a series of stacked boxes, Concrete and cement stucco at the base, cedar-sided in the middle, and clad with fiber-cement at the top layer, the house captures mountain views in the distance and city views in the foreground. There are decks and terraces for enjoyment of outdoor living at every level.
1.606 Billeder af betonhus med tre eller flere etager
8
