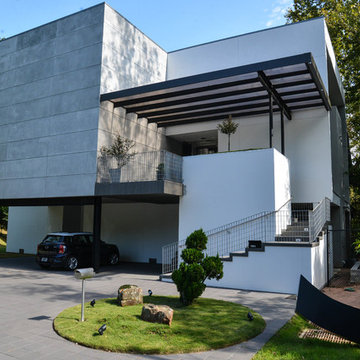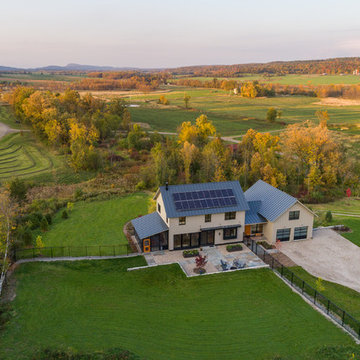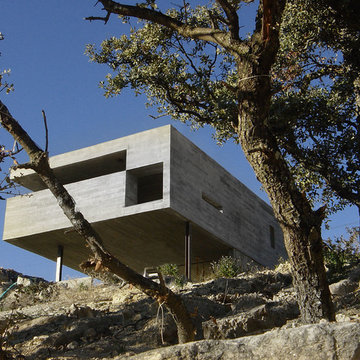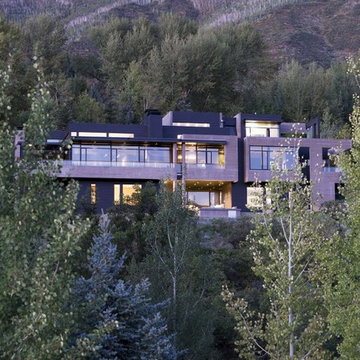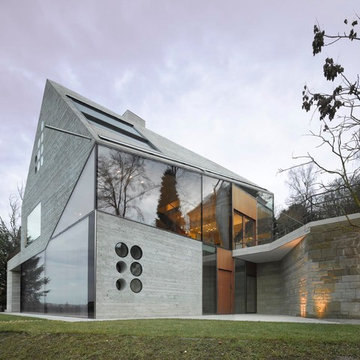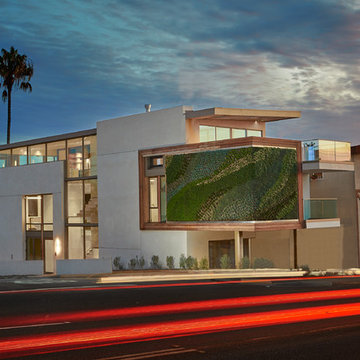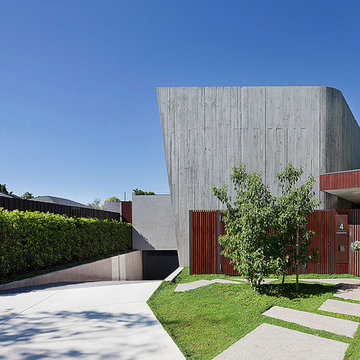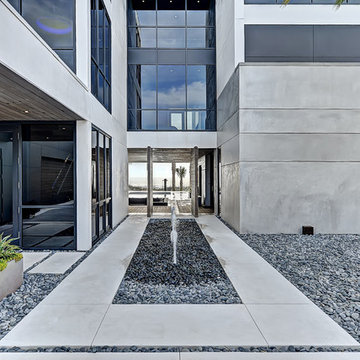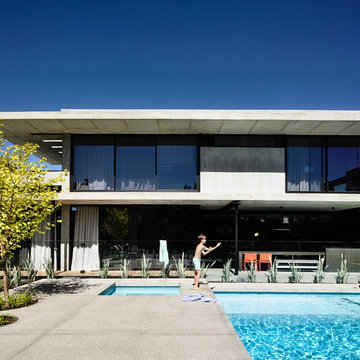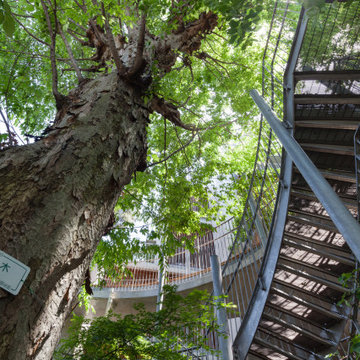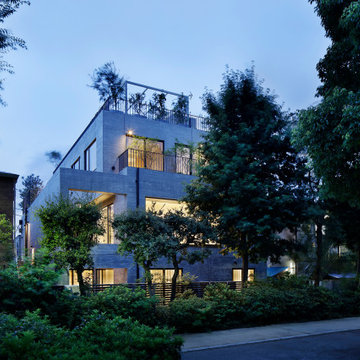1.606 Billeder af betonhus med tre eller flere etager
Sorteret efter:
Budget
Sorter efter:Populær i dag
61 - 80 af 1.606 billeder
Item 1 ud af 3
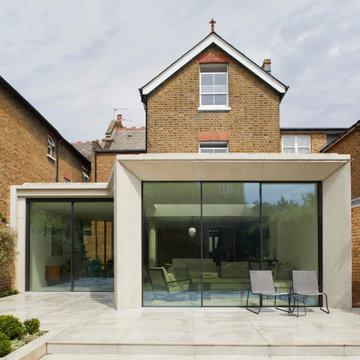
A key element to the design was the introduction of an angled glazed atrium / courtyard garden providing natural light and green views at the centre of the plan. The angled form allows for slices of green to be seen from the main front reception and draws the eye to the rear addition.
The angled treatment of the rear façade provides for a generous terrace for alfresco dining and reflects the courtyard design. Internally the angled and stepped glazed panels provide panoramic views to the garden and beyond.
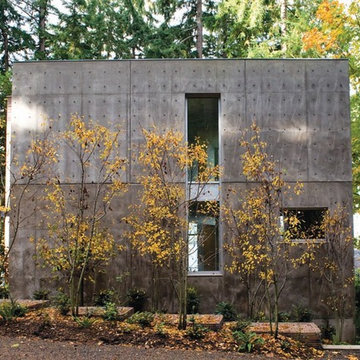
Exterior - photos by Andrew Waits
Interior - photos by Roger Turk - Northlight Photography
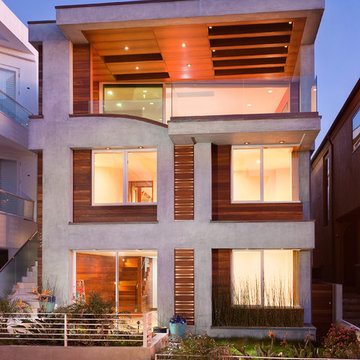
Home facade facing a walk street. Wood accent panels provide a warm tone to the exterior.
Photographer: Clark Dugger
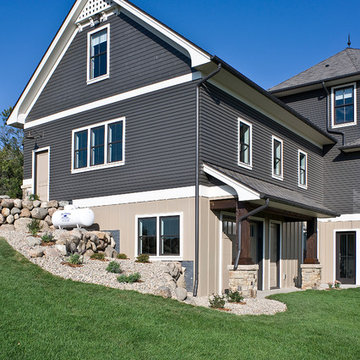
Builder- Jarrod Smart Construction
Interior Design- Designing Dreams by Ajay
Photography -Cypher Photography
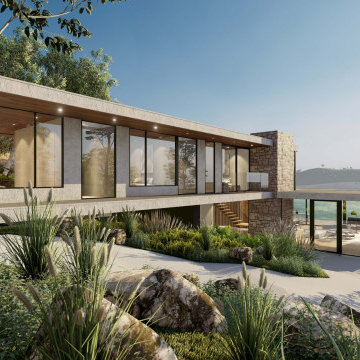
It was designed with the intention as a Holiday House for this lovely family. A modern Mediterranean home, with lots of glazing to drench the habitable room area with natural lights.
The site is located right at the Bay side to capture the entire Mornington Peninsula Bay view. The balcony on the first floor has been extended to maximize this floating experience, connecting to the sea. Same approach with our placement of an infinity pool at the lower ground floor to connect the limitless view.
Adding in some Stone features wrapping its existing fireplace from inside to outside, creating that outstanding grand Amalfi look from the entrance through juxtaposition within the architecture form.
Lounge room opens up to the infinity pool through the unique and timeless Travertine finish to create an elegant look for our Client's pool. This infinity pool or also called as a zero edge pool flows over the edges, producing a visual effect of water with no boundary.We designed this pool so that the edge appears to merge with the ocean. Hanging out in an infinity pool allows swimmers to immerse themselves in stunning landscapes and seascapes at the same time.
Overall, it is clean, minimal, and grand.
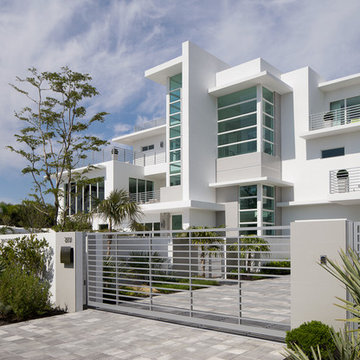
View of the Modern Gate, Fence, and the Driveway. This Majestic Modern House is Pure Joy to Come Home to Each Day.
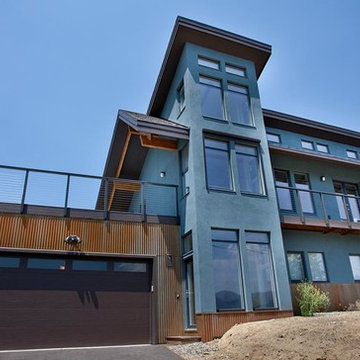
Energy efficient passive design was the aspiration for this house in both performance and architecture from the very beginning. A well-insulated, tightly sealed building envelope and passive solar design deliver on this goal. The passive solar design and natural daylighting is revealed in the architecture and state of the art energy efficient features are prevalent throughout.
1.606 Billeder af betonhus med tre eller flere etager
4
