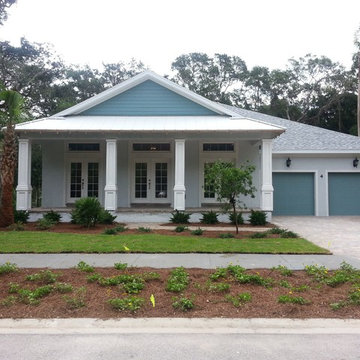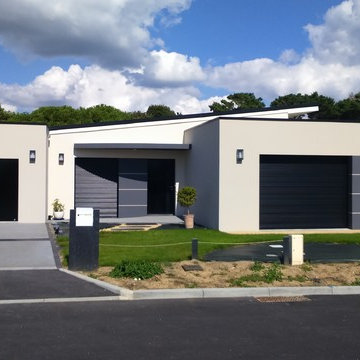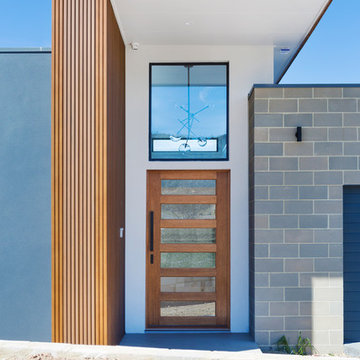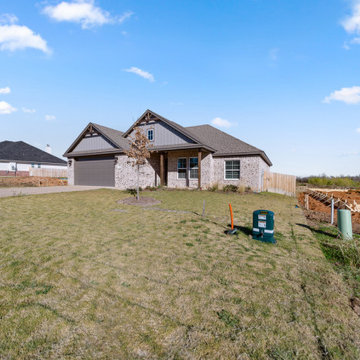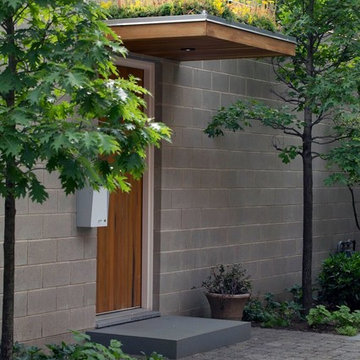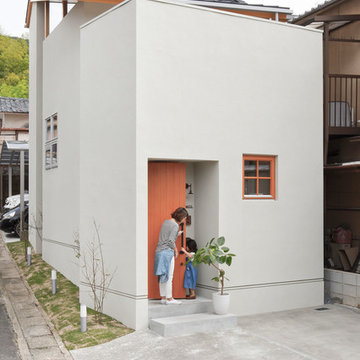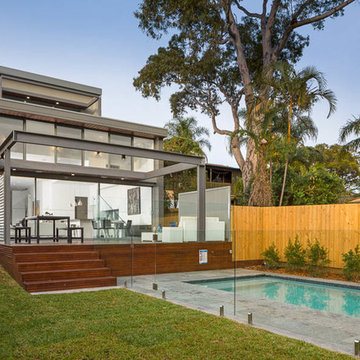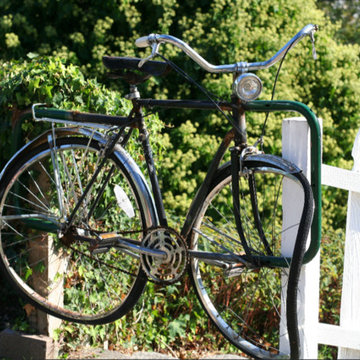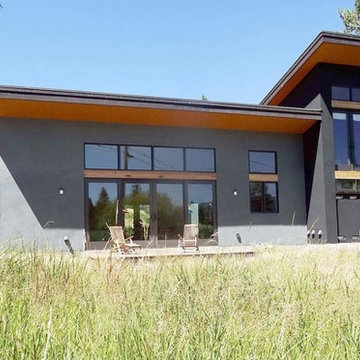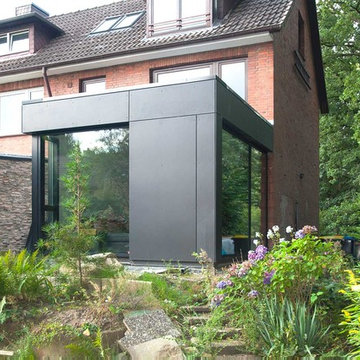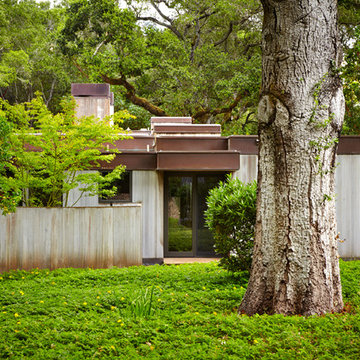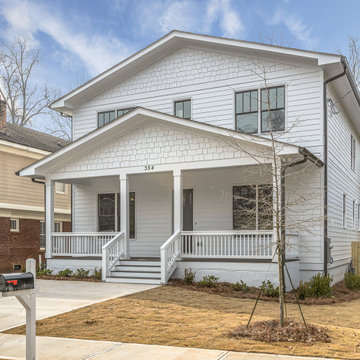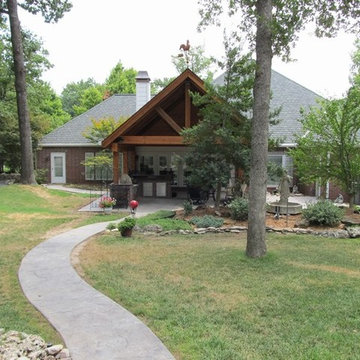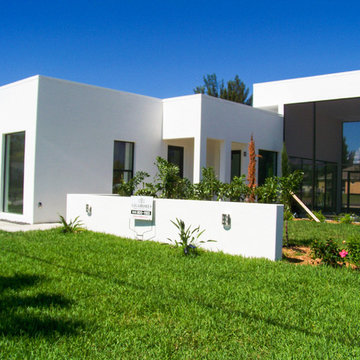1.114 Billeder af betonhus
Sorteret efter:
Budget
Sorter efter:Populær i dag
101 - 120 af 1.114 billeder
Item 1 ud af 3
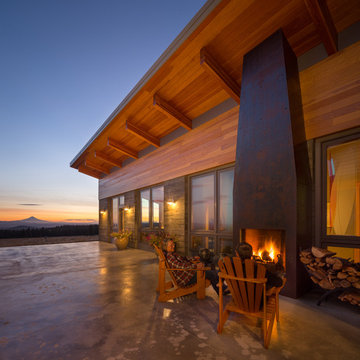
Board formed concrete walls, corten steel outdoor fireplace and deep eaves frame mountain vistas while creating a warm, protected outdoor courtyard terrace.
Photo:Josh Partee
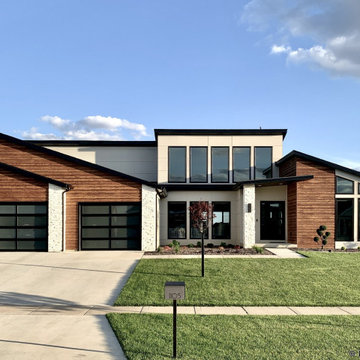
The exterior of this custom modern home is accented with several different types of fiber cement, from panels with shadow gaps to stained lap siding.
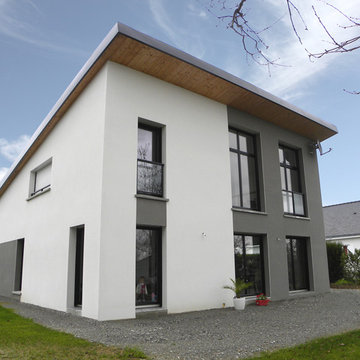
Ce jeune couple souhaitait construire une maison contemporaine dans un paysage verdoyant. Le terrain en longueur, assez étroit au départ s’ouvrait au sud dans sa 2ème partie sur un vaste champ, nu de toute construction. L’idée de la faille est venue de cette volonté d’ouverture dès le passage de la porte d’entrée vers cette perspective visuelle et cette lumière baignant tous les volumes de la maison. L’escalier, happé par cet espace, délimite d’un côté les pièces techniques, de l’autre la suite parentale et la pièce de vie en 3 dimensions. Compacte et fonctionnelle, cette réalisation est baignée par le soleil tout au long de l’année (bandeau est de la cuisine, baies de 3 m de haut sur la mezzanine et trois ouvertures au RDC). Grâce à sa conception bioclimatique et sa pompe à chaleur très performante et peu encombrante (chauffage et ECS), sa consommation énergétique est très faible : 17 kwhep/m2/an.
La maison se compose d’une grande pièce de vie de 50m² avec une entrée en double hauteur, une suite parentale et un cellier. L’étage se développe autour de la mezzanine/bureau avec ses deux chambres et sa sdb.
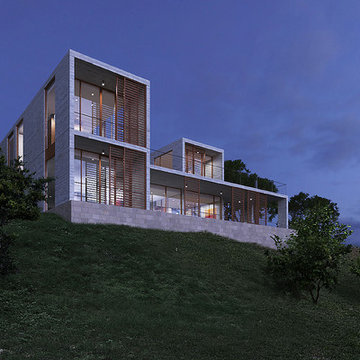
The house is located on a hillside overlooking the Colorado River and mountains beyond. It is designed for a young couple with two children, and grandparents who come to visit and stay for certain period of time.
The house consists of a L shaped two-story volume connected by a one-story base. A courtyard with a reflection pool is located in the heart of the house, bringing daylight and fresh air into the surrounding rooms. The main living areas are positioned on the south end and open up for sunlight and uninterrupted views out to the mountains. Outside the dining and living rooms is a covered terrace with a fire place on one end, a place to get directly connected with natural surroundings.
Wood screens are located at along windows and the terrace facing south, the screens can move to different positions to block unwanted sun light at different time of the day. The house is mainly made of concrete with large glass windows and sliding doors that bring in daylight and permit natural ventilation.
The design intends to create a structure that people can perceive and appreciate both the “raw” nature outside the house: the mountain, the river and the trees, and also the “abstract” natural phenomena filtered through the structure, such as the reflection pool, the sound of rain water dropping into the pool, the light and shadow play by the sun penetrating through the windows, and the wind flowing through the space.
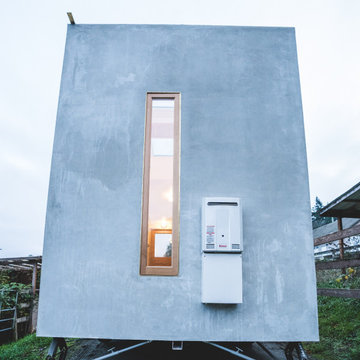
Hot water on demand unit to service the Vineuve100 . This unit provides unlimited hot water for showering and in-floor heat
The Vineuve 100 is coming to market on June 1st 2021. Contact us at info@vineuve.ca to sign up for pre order.
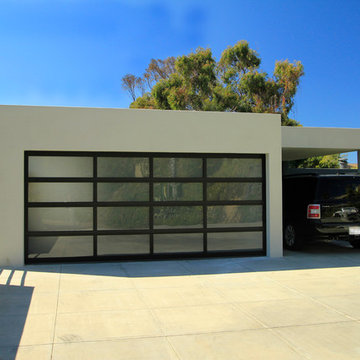
Glass garage door adds a modern element to any home.
The reflective windows and black anodized frames are stylish and updated.
These doors compliment several styles of homes: traditional, modern, urban, etc..
Makes this beach home very luxurious.
Home is in Del Mar, San Diego, CA
Sarah F.
1.114 Billeder af betonhus
6
