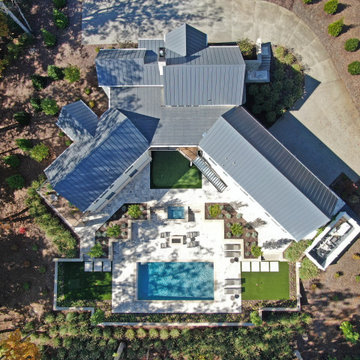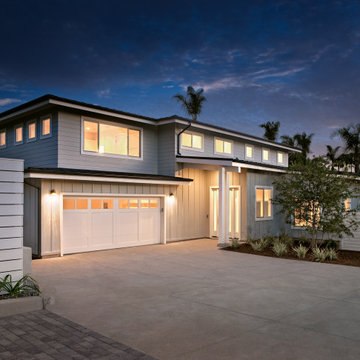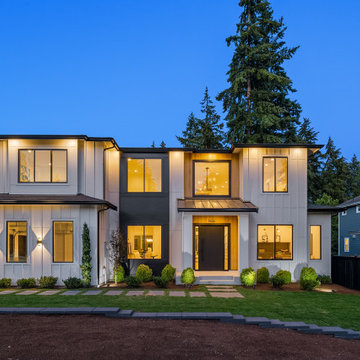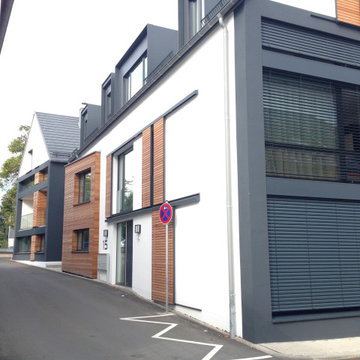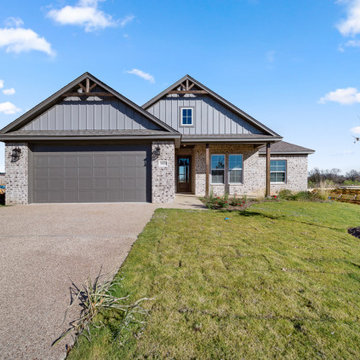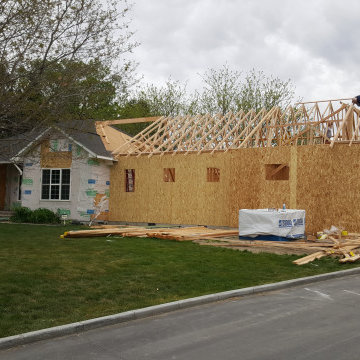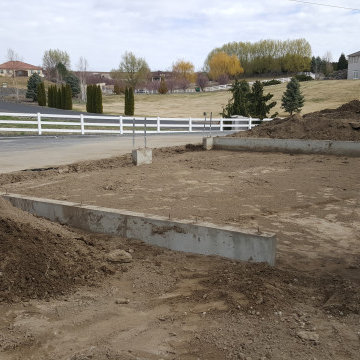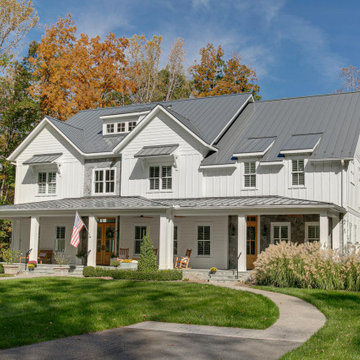179 Billeder af betonhus
Sorteret efter:
Budget
Sorter efter:Populær i dag
21 - 40 af 179 billeder
Item 1 ud af 3
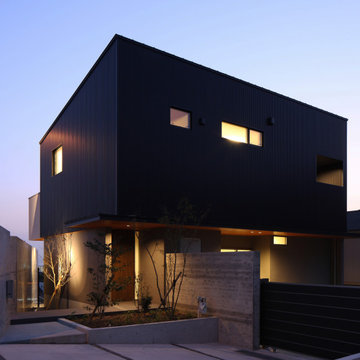
隣地や道路との高低差を利用しながら、通りや外部からは見えすぎないようにプライバシーを守りながら、遠景の景色に対して開くという(閉じながら開く)矛盾を形にした住宅です。
建物北側はガレージとなっていて趣味のスペースと繋がっています。
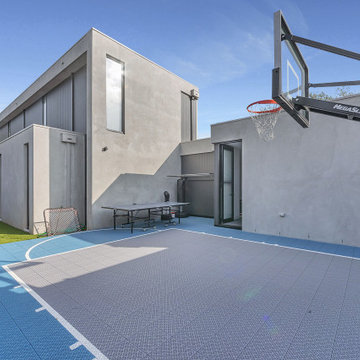
Exterior facade of Brighton custom luxury build featuring a basketball half-court in the backyard
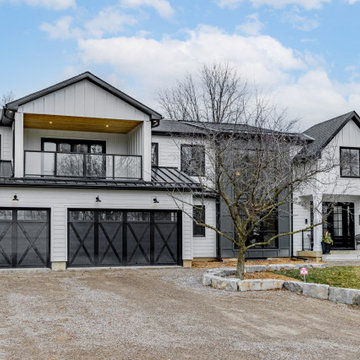
Modern farmhouse. Mixed material roof - metal & shingle. Large covered balcony from the master bedroom. White conrete James Hardi siding and board and baton. Black garage doors with cross pattern.
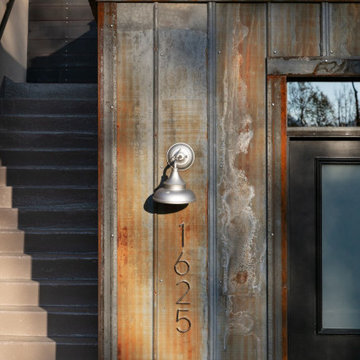
Just a few miles south of the Deer Valley ski resort is Brighton Estates, a community with summer vehicle access that requires a snowmobile or skis in the winter. This tiny cabin is just under 1000 SF of conditioned space and serves its outdoor enthusiast family year round. No space is wasted and the structure is designed to stand the harshest of storms.
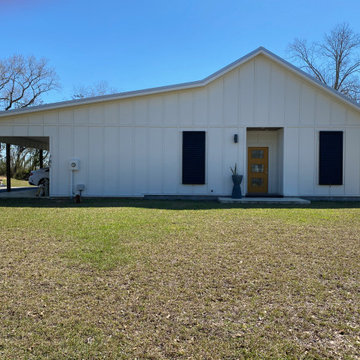
Board and Batten Siding placed 2 ft. centers. Bahama Shutters. Tongue and Groove on all outside ceilings. Entrance Ceiling is stained. 1376 sq. ft, designed by Do South Interiors.
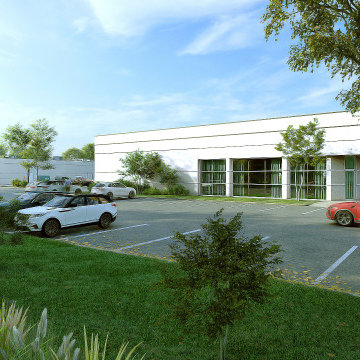
With the help of 3D Architectural Rendering Service, You can provide clients with clear and concise images that depict their ideas for the design of a space. This assists clients in decision-making and helps to avoid costly errors.
Commercial exteriors are always challenging to articulate but have done a fantastic job with the facade design of the Modern Commercial Building Design in Orlando, Florida. Featuring a bold, modernistic aesthetic, the sleek lines of this building make the Single-story midrise seem like a futuristic masterpiece.
Yantram is here to help with its high-quality commercial building’s 3D Architectural Rendering Service. From simple general renders for flyers and websites, to fully interactive 3d models for games and programs, they have what you need. Architectural Design Studio will provide the perfect Rendering services for your product in whatever format you need it. The high quality of their professional architectural design studio comes as a result of their dedication to the creation of high-quality renders and the knowledge about rendering software that’s needed to create them.
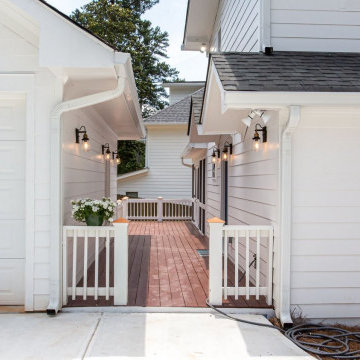
Exterior renovation, yard, driveway, hardscape, landscape, front porch, rear porch, screen porch, exterior paint, garage
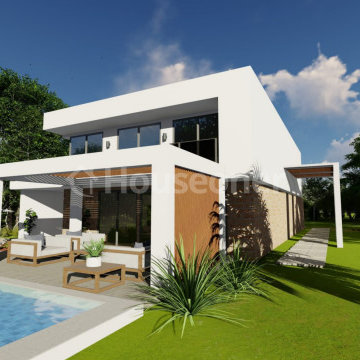
La casa Zenón se inspira en un estilo moderno, transmitiendo tranquilidad y delicadeza al mismo tiempo. Su diseño es compatible con construcciones de ladrillo, acero o modulares de hormigón.
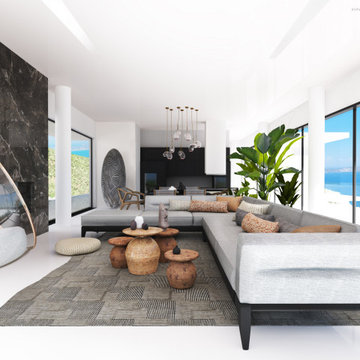
Keri region of Zakynthos Island is known for its beautiful beach and its crystal clear waters.
Levy villa is an architectural masterpiece. Designed by Lucy Lago, it blends harmoniously on the green landscape of Zakynthos island. Located on a hillside of Keri area, the villa boasts unobstructed, 180° sea views, with the islands of Marathia and Peluzo visible in the distance.
The villa was designed with particular attention to detail and luxury living in mind. Levy will be build in a sustainable, eco-friendly style with a surface area of 200 sqm + basement. The main living space has a 10m long window, opening up onto the large pool (70 sqm) and a terrace with expansive sea views. The property contains two swimming pools, jacuzzi, parking area for two cars, open kitchen with barbecue, open sitting area, which has infinity sea view, wonderful garden with local bushes, flowers and trees. The ground floor of the villa consist by open plan kitchen, living room, dining area, pantry and guest bathroom and bedroom with bathroom. The basement consist by tree large bedrooms, each of them has big bathroom and most enjoy breathtaking sea views, wardrobe's room, celler, fitness, wc and technical area.
Levy is an exquisite spectacle of minimalism, colour and form built on an island of unique identity. The luminous, picturesque island of Zakynthos. It offers complete privacy plus easy access to many beaches, the closest being just 4.8 km away.
Levi's simple luxury and purity of materials will make you fall in love at first sight, promoting unlimited moments of relaxation on an island of unspoiled beauty and authenticity. Keri region of Zakynthos Island is known for its beautiful beach and its crystal clear waters.
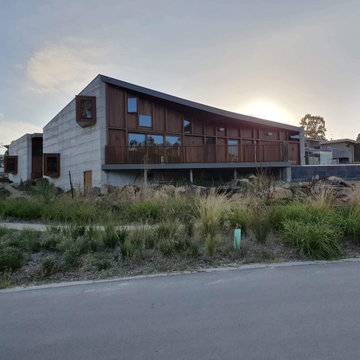
Use of materials and sharp lines make the external facade of this home something out of the ordinary.
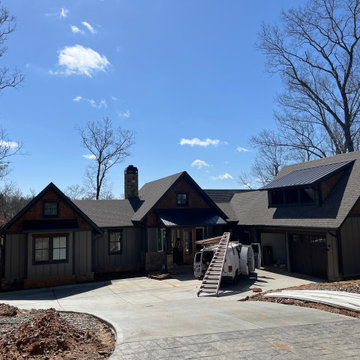
Beautiful home in Blue Ridge, GA we did the cedar shake, board and batten, and cornice. Just look at that turnout!
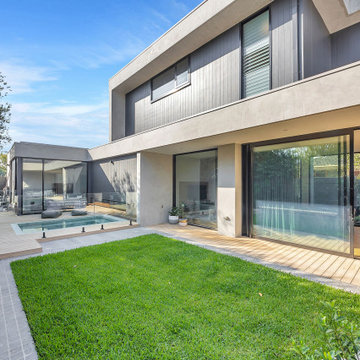
Exterior facade of Brighton custom luxury build featuring an outdoor kitchen and entertaining zone and plunge pool
179 Billeder af betonhus
2
