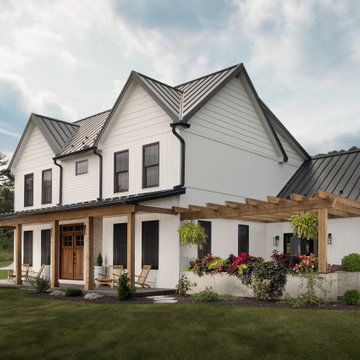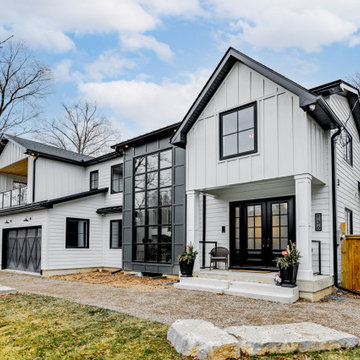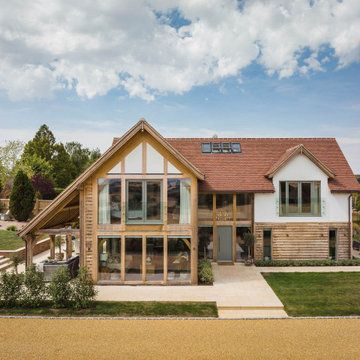8.284 Billeder af hus
Sorteret efter:
Budget
Sorter efter:Populær i dag
1 - 20 af 8.284 billeder
Item 1 ud af 2

Parade of Homes Gold Winner
This 7,500 modern farmhouse style home was designed for a busy family with young children. The family lives over three floors including home theater, gym, playroom, and a hallway with individual desk for each child. From the farmhouse front, the house transitions to a contemporary oasis with large modern windows, a covered patio, and room for a pool.

This custom modern Farmhouse plan boast a bonus room over garage with vaulted entry.

Designed by Jere McCarthy and constructed by State College Design and Construction.

Lakeside Exterior with Rustic wood siding, plenty of windows, stone landscaping, and boathouse with deck.
8.284 Billeder af hus
1















