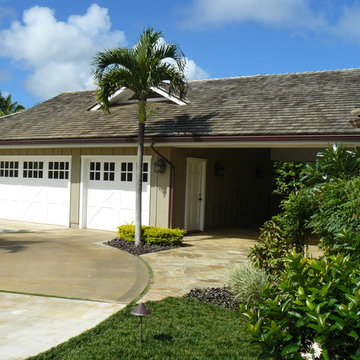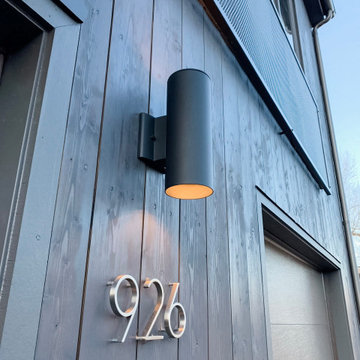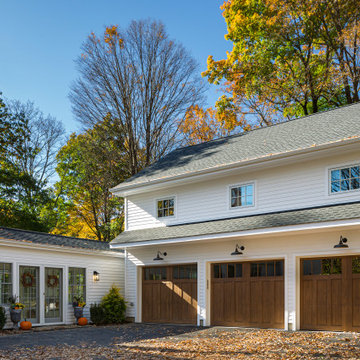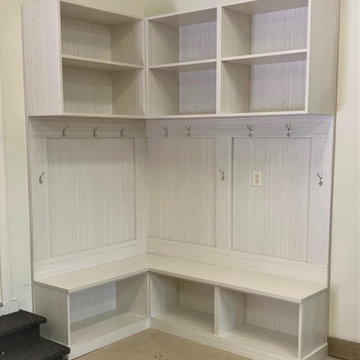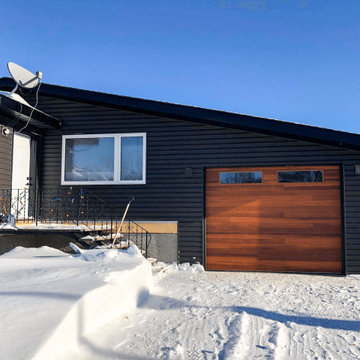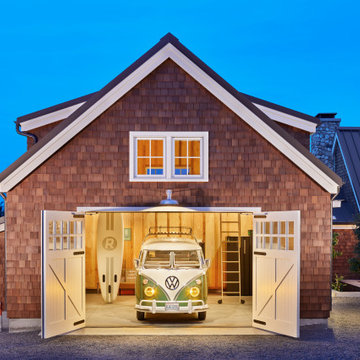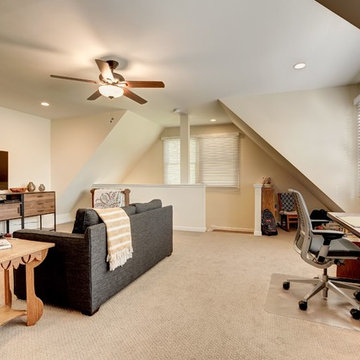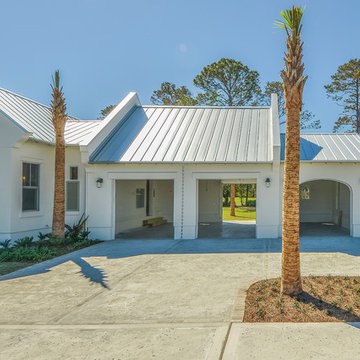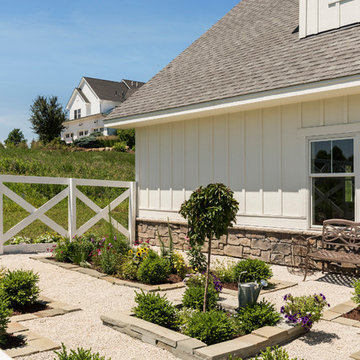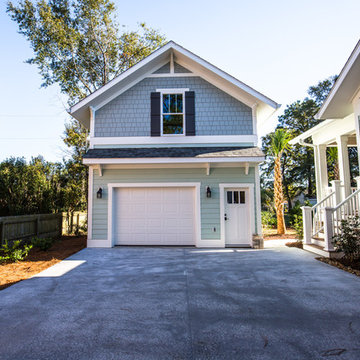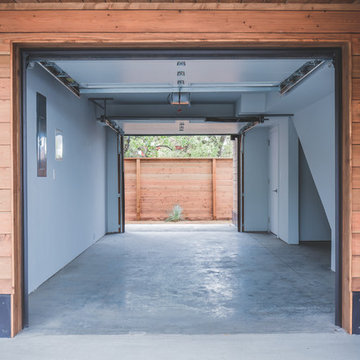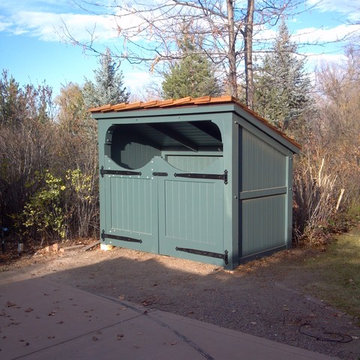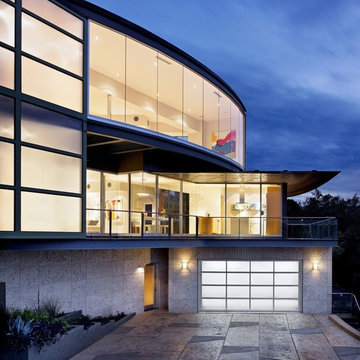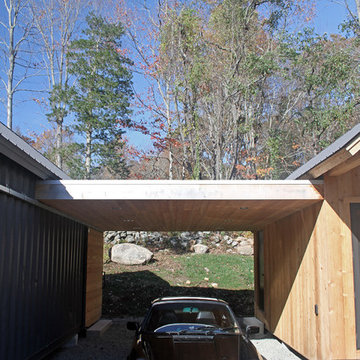19.008 Billeder af blå, beige garage og skur
Sorteret efter:
Budget
Sorter efter:Populær i dag
1 - 20 af 19.008 billeder
Item 1 ud af 3

Perfectly settled in the shade of three majestic oak trees, this timeless homestead evokes a deep sense of belonging to the land. The Wilson Architects farmhouse design riffs on the agrarian history of the region while employing contemporary green technologies and methods. Honoring centuries-old artisan traditions and the rich local talent carrying those traditions today, the home is adorned with intricate handmade details including custom site-harvested millwork, forged iron hardware, and inventive stone masonry. Welcome family and guests comfortably in the detached garage apartment. Enjoy long range views of these ancient mountains with ample space, inside and out.
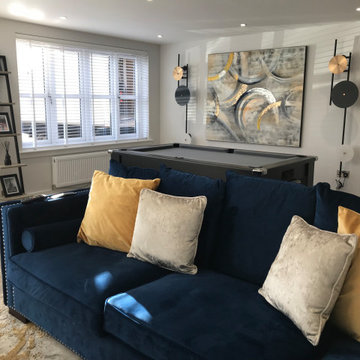
This double garage has been totally transformed to give a family a supersized and multi faceted break - out room!
Featuring a giant L shaped comfy sofa, for relaxed TV watching and gaming, the new room also incorporates a break out bistro seating area, a bespoke made mini bar, and a modern pool table - perfect for everyone in the family! New York modern concrete style furnishings fuse with strong Prussian blue and dijon colour ways to create a striking look. Interesting tall arty wall lights, oversized artworks, and unusual chromed tables give an extra edge to the look. Beautiful rooms by Loraine Chassels, XS Interiors, Bearsden, www.xsinteriors.com 0141 942 0519
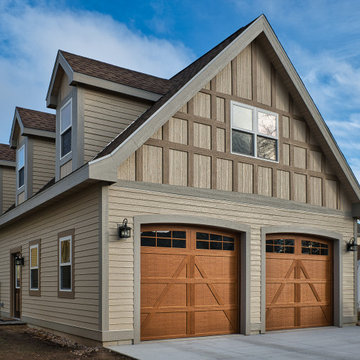
This detached garage features wood toned garage doors, a workshop in the back, and a future artists studio on the second floor.
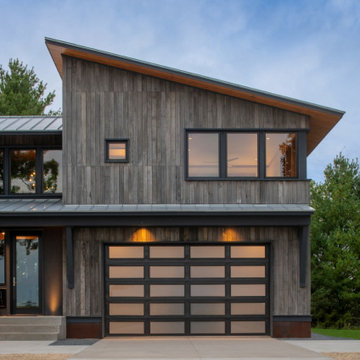
Clopay Modern Steel insulated garage door with frosted glass panels on a custom rustic modern home in Wisconsin.
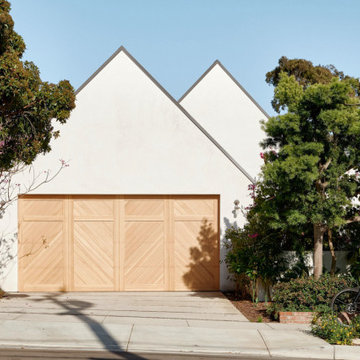
Rather than starting with an outcome in mind, this 1,400 square foot residence began from a polemic place - exploring shared conviction regarding the concentrated power of living with a smaller footprint. From the gabled silhouette to passive ventilation, the home captures the nostalgia for the past with the sustainable practices of the future.
While the exterior materials contrast a calm, minimal palette with the sleek lines of the gabled silhouette, the interior spaces embody a playful, artistic spirit. From the hand painted De Gournay wallpaper in the master bath to the rugged texture of the over-grouted limestone and Portuguese cobblestones, the home is an experience that encapsulates the unexpected and the timeless.
19.008 Billeder af blå, beige garage og skur
1

