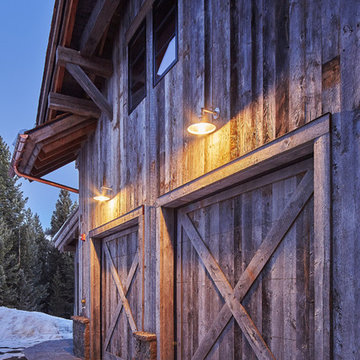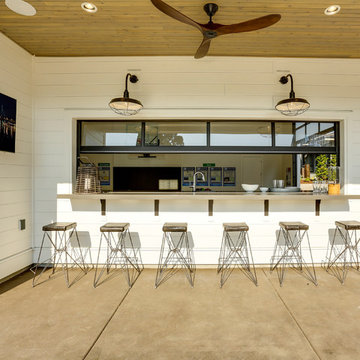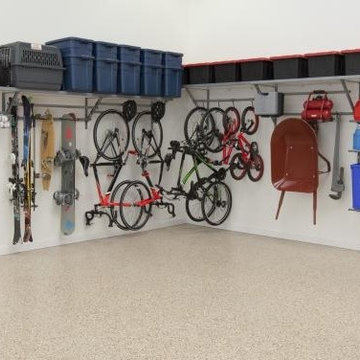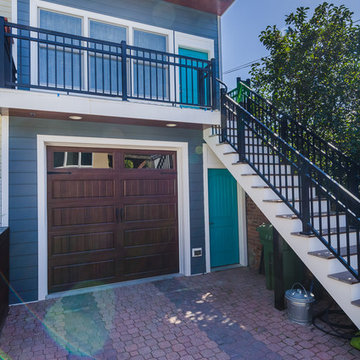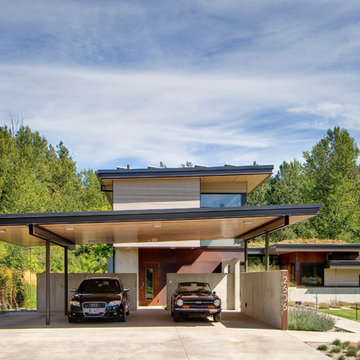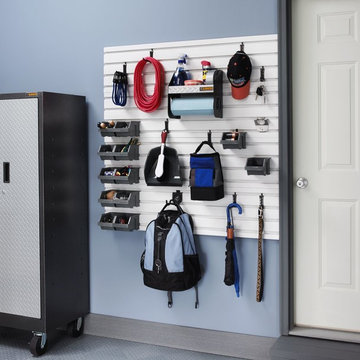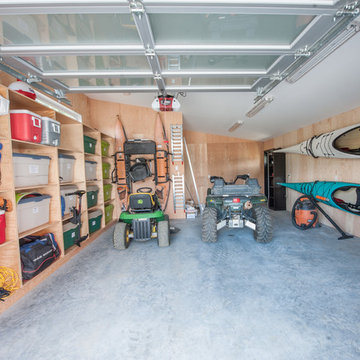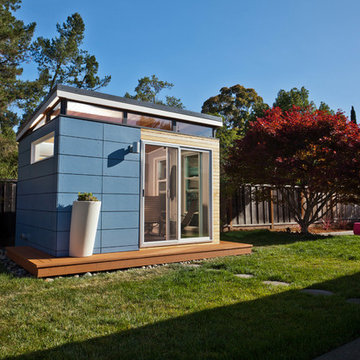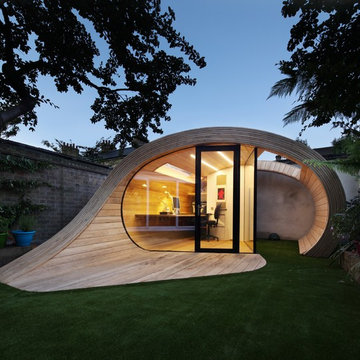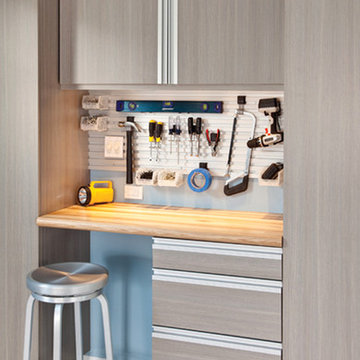19.072 Billeder af blå, beige garage og skur
Sorteret efter:
Budget
Sorter efter:Populær i dag
61 - 80 af 19.072 billeder
Item 1 ud af 3

Perfectly settled in the shade of three majestic oak trees, this timeless homestead evokes a deep sense of belonging to the land. The Wilson Architects farmhouse design riffs on the agrarian history of the region while employing contemporary green technologies and methods. Honoring centuries-old artisan traditions and the rich local talent carrying those traditions today, the home is adorned with intricate handmade details including custom site-harvested millwork, forged iron hardware, and inventive stone masonry. Welcome family and guests comfortably in the detached garage apartment. Enjoy long range views of these ancient mountains with ample space, inside and out.
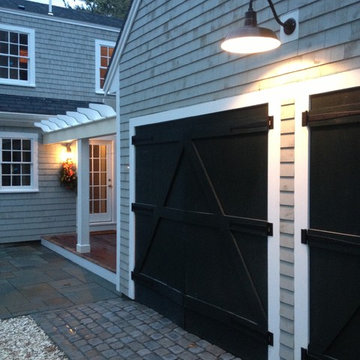
Barn Doors for two car garage
Patio and porch with trellis
Windows, doors, roofing, shingle siding, stonework, light fixtures to appreciate the Cape's historic style.

The 3,400 SF, 3 – bedroom, 3 ½ bath main house feels larger than it is because we pulled the kids’ bedroom wing and master suite wing out from the public spaces and connected all three with a TV Den.
Convenient ranch house features include a porte cochere at the side entrance to the mud room, a utility/sewing room near the kitchen, and covered porches that wrap two sides of the pool terrace.
We designed a separate icehouse to showcase the owner’s unique collection of Texas memorabilia. The building includes a guest suite and a comfortable porch overlooking the pool.
The main house and icehouse utilize reclaimed wood siding, brick, stone, tie, tin, and timbers alongside appropriate new materials to add a feeling of age.
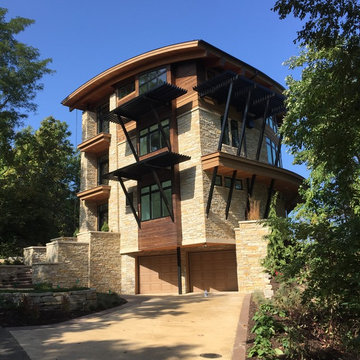
This lakefront home is located on a small plateau in Forest Beach Estates, high above the lake and beach. The design of the home resulted from the Department of Environmental Qualities Critical Dunes Build-able area requirement. The resulting footprint created a flowing curved surface in plan and a curving perimeter that was covered by a curved roof. The views are spectacular from the three viewing levels of this home and allow the plan to provide multiple point panoramic vistas wherever you are in the spaces.
We designed this home to be like a land ship with its ports of call the four seasons. Immersed in the waves and the ever changing surrounding landscape of Forest Beach, the beauty and qualities of the outdoor life can quickly transform your view of life.
Photo Credit: Jim Yochum
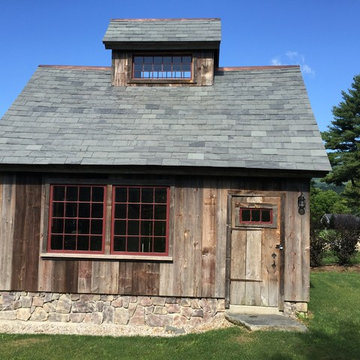
Photography by Andrew Doyle
This Sugar House provides our client with a bit of extra storage, a place to stack firewood and somewhere to start their vegetable seedlings; all in an attractive package. Built using reclaimed siding and windows and topped with a slate roof, this brand new building looks as though it was built 100 years ago. True traditional timber framing construction add to the structures appearance, provenance and durability.
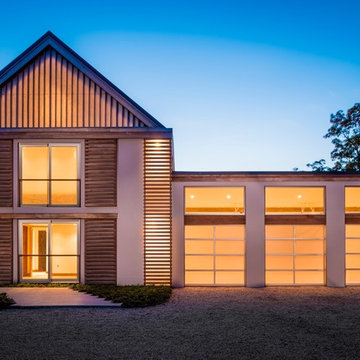
Clopay Avante Collection glass garage doors play a key role in the magical, translucent calm that prevails the newly completed Modern Green Barn.
Inspired by the vernacular potato barns of Long Island’s East End, this unique, energy efficient home is one of the most innovative new designs in the Hamptons. It will receive six third party ratings, including LEED for Homes and National Green Building Standard.
Large open spaces create dramatic views, and light and structure is infused into every space.
As the sun sets, the Kalwall gable ends and ridge skylights shed soft light to the outside and the pilaster lanterns and etched glass Clopay Garage Doors begin to glow.
Every room connects to the outdoors, and the transition between many of the rooms and outdoor spaces is seamless. The abundance of woods on the interior and exterior, and the finishes and warm colors, make it warm and inviting.
Project by Stott Architecture for Newmark Developers. Photography by Andy Frame. 2014. All Rights Reserved.
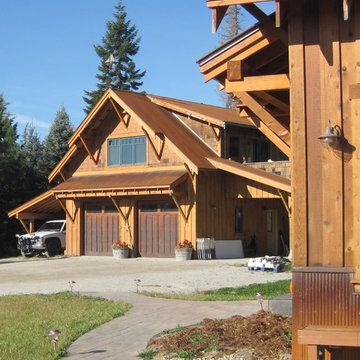
Sited on a forested hillside overlooking the city and Lake, this Northwest style craftsman mountain home has a matching detached Garage with apartment above. Natural landscaping and stamped concrete patios provide nice outdoor living spaces. Cedar siding is complemented by rusted corrugated wainscot and roofing , which help protect the exterior from harsh North Idaho winters. Native materials, timber accents and exposed rafters add to the rustic charm and curb appeal.
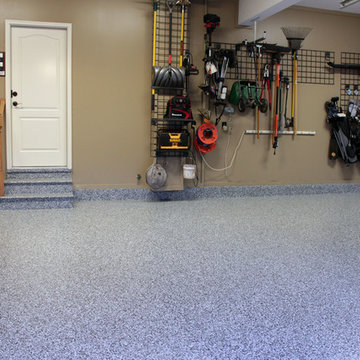
Custom color choice here. One day install with epoxy/polyaspartic sealer coat.
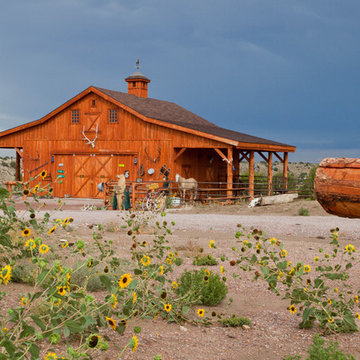
Sand Creek Post & Beam Traditional Wood Barns and Barn Homes
Learn more & request a free catalog: www.sandcreekpostandbeam.com

Rosedale ‘PARK’ is a detached garage and fence structure designed for a residential property in an old Toronto community rich in trees and preserved parkland. Located on a busy corner lot, the owner’s requirements for the project were two fold:
1) They wanted to manage views from passers-by into their private pool and entertainment areas while maintaining a connection to the ‘park-like’ public realm; and
2) They wanted to include a place to park their car that wouldn’t jeopardize the natural character of the property or spoil one’s experience of the place.
The idea was to use the new garage, fence, hard and soft landscaping together with the existing house, pool and two large and ‘protected’ trees to create a setting and a particular sense of place for each of the anticipated activities including lounging by the pool, cooking, dining alfresco and entertaining large groups of friends.
Using wood as the primary building material, the solution was to create a light, airy and luminous envelope around each component of the program that would provide separation without containment. The garage volume and fence structure, framed in structural sawn lumber and a variety of engineered wood products, are wrapped in a dark stained cedar skin that is at once solid and opaque and light and transparent.
The fence, constructed of staggered horizontal wood slats was designed for privacy but also lets light and air pass through. At night, the fence becomes a large light fixture providing an ambient glow for both the private garden as well as the public sidewalk. Thin striations of light wrap around the interior and exterior of the property. The wall of the garage separating the pool area and the parked car is an assembly of wood framed windows clad in the same fence material. When illuminated, this poolside screen transforms from an edge into a nearly transparent lantern, casting a warm glow by the pool. The large overhang gives the area by the by the pool containment and sense of place. It edits out the view of adjacent properties and together with the pool in the immediate foreground frames a view back toward the home’s family room. Using the pool as a source of light and the soffit of the overhang a reflector, the bright and luminous water shimmers and reflects light off the warm cedar plane overhead. All of the peripheral storage within the garage is cantilevered off of the main structure and hovers over native grade to significantly reduce the footprint of the building and minimize the impact on existing tree roots.
The natural character of the neighborhood inspired the extensive use of wood as the projects primary building material. The availability, ease of construction and cost of wood products made it possible to carefully craft this project. In the end, aside from its quiet, modern expression, it is well-detailed, allowing it to be a pragmatic storage box, an elevated roof 'garden', a lantern at night, a threshold and place of occupation poolside for the owners.
Photo: Bryan Groulx
19.072 Billeder af blå, beige garage og skur
4
