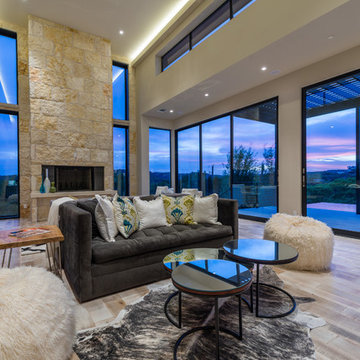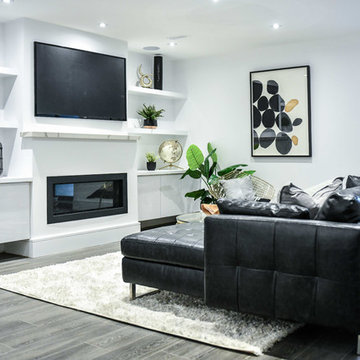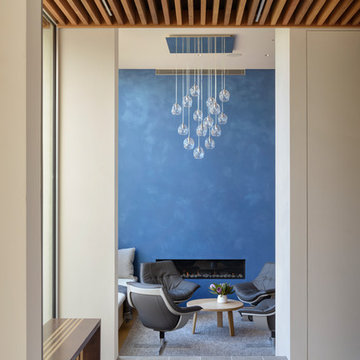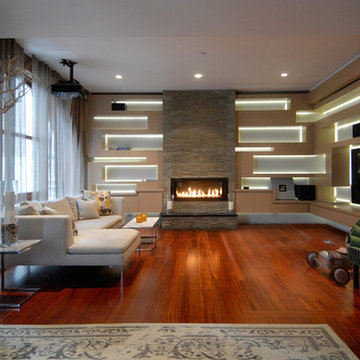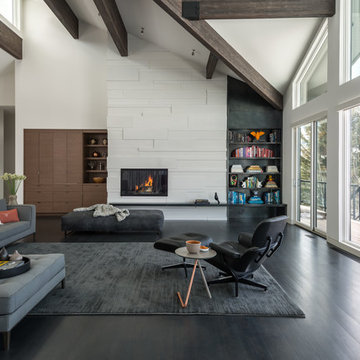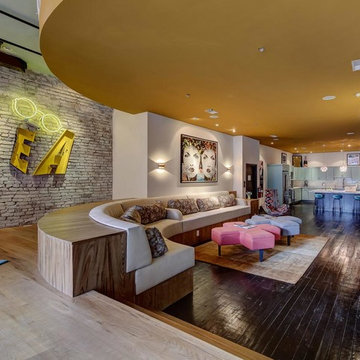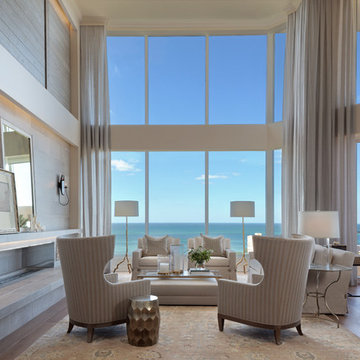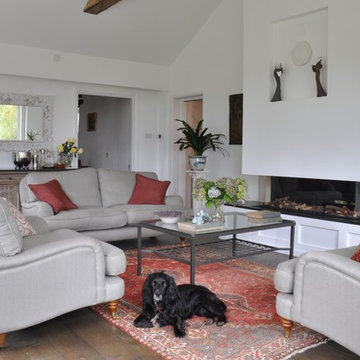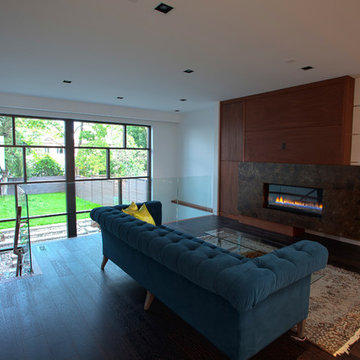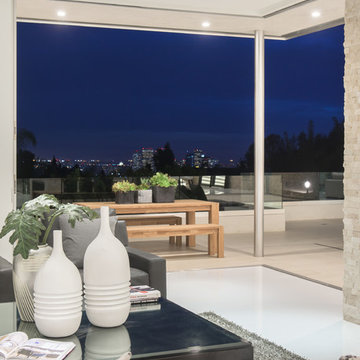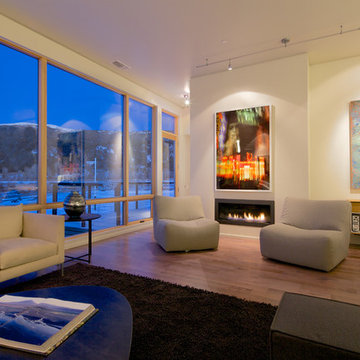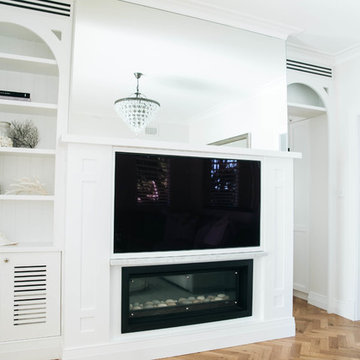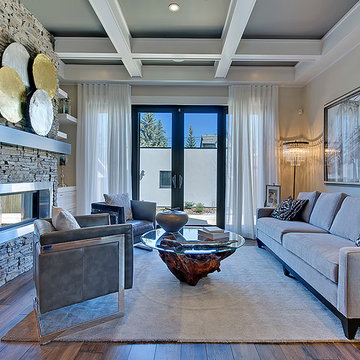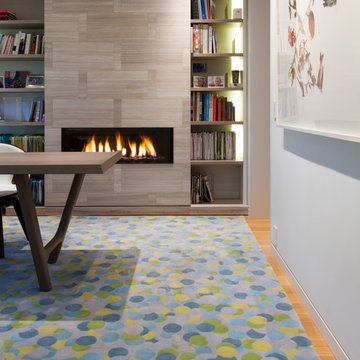206 Billeder af blå dagligstue med aflang pejs
Sorter efter:Populær i dag
61 - 80 af 206 billeder
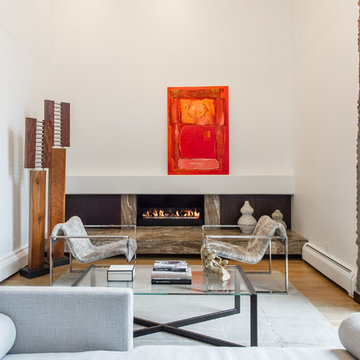
The open living areas are organized around the central staircase which was remodeled in the modernist tradition.
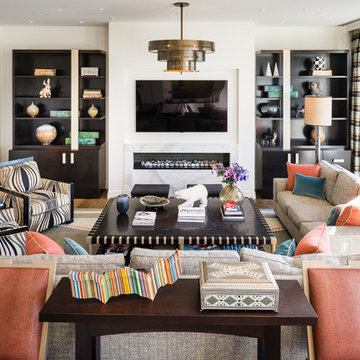
Comfortable and practical, this family living room provides lots of space to stretch out and relax. Intergrated entertainment system, gas fireplace and natural light.
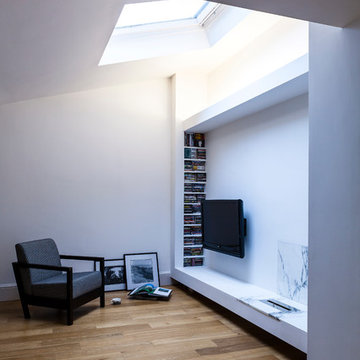
The now open space kitchen/dining/living has a plaster ribbon-like low shelf – designed to hide structural oddities – with bookshelves on either sides and a flush stone inset with an eco fireplace that become the focal point of the space with the highest ceiling.
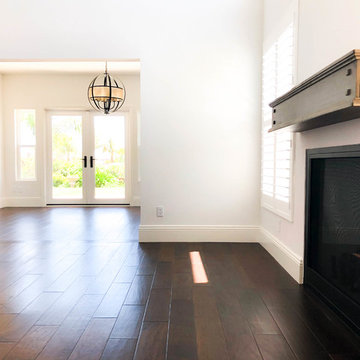
Malibu, CA - Great Room in Completely remodeled / renovated home.
Installation of hardwood flooring, base molding, fireplace, fireplace mantle, windows, wood blinds, French doors and a fresh paint to finish.
206 Billeder af blå dagligstue med aflang pejs
4
