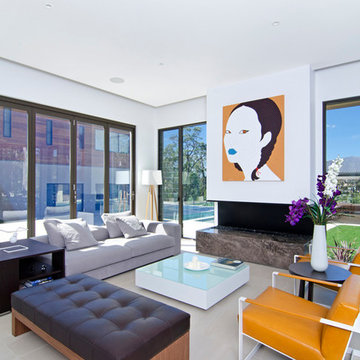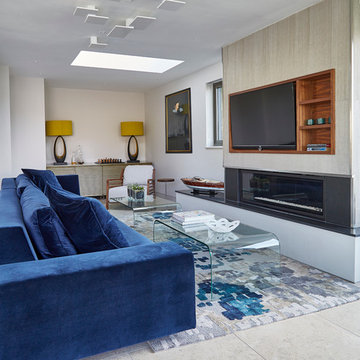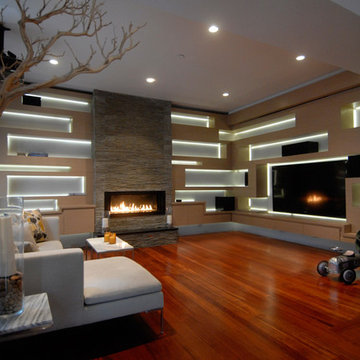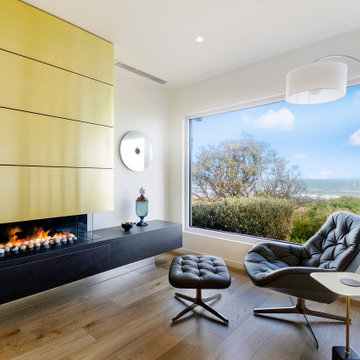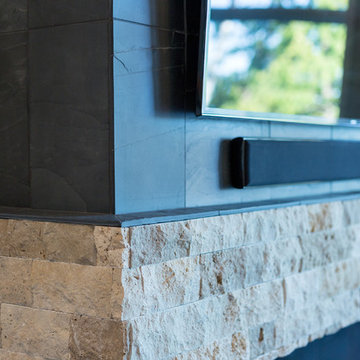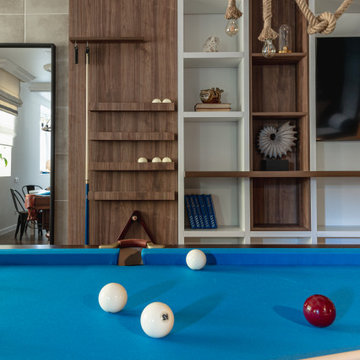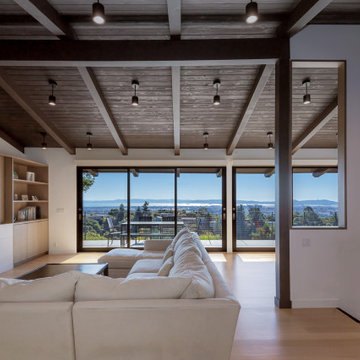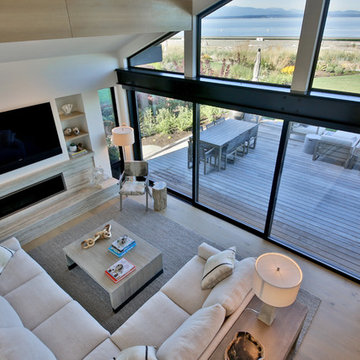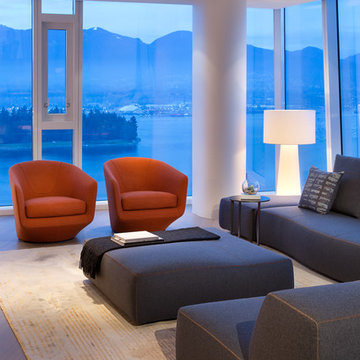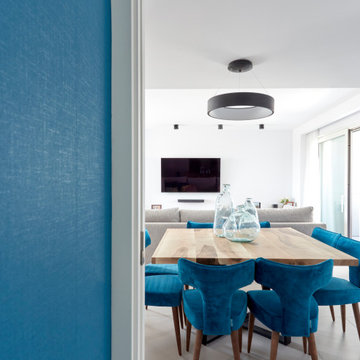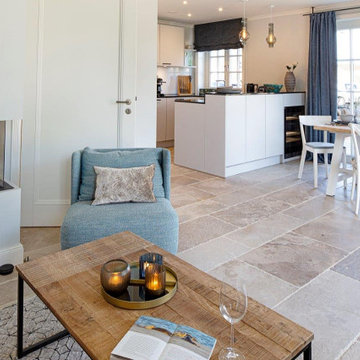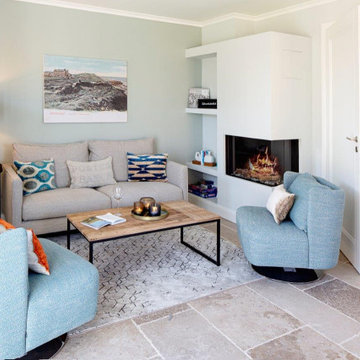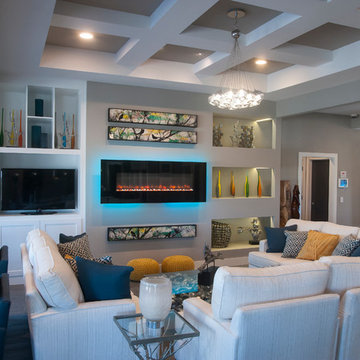206 Billeder af blå dagligstue med aflang pejs
Sorteret efter:
Budget
Sorter efter:Populær i dag
121 - 140 af 206 billeder
Item 1 ud af 3
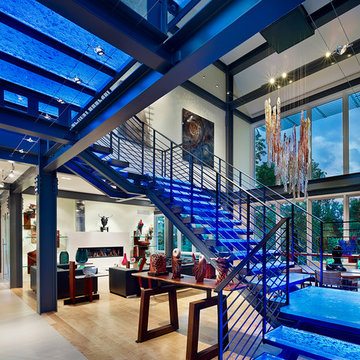
The modern 7,000-square-foot home is located on a beautiful four-acre site that was once part of a historic farmstead. All the major spaces are oriented to the south to maximize natural light and take advantage of the panoramic view of Valley Creek running through the property. The primary materials used for the home are expansive glass, local stone, metal roofing, and an exposed steel framing that defines the individual spaces within the open floor plan. Marvin windows became the interface between the modern design vision and surrounding agricultural properties. A large window wall not only provides views of the landscape, but also creates long, naturally illuminated gallery spaces for the homeowner’s art collection. All the windows and door types truly tied the home together with clean lines and fine craftsmanship.
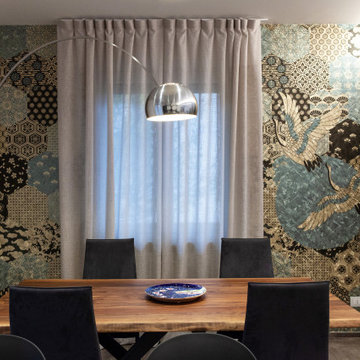
Ristrutturazione completa appartamento da 120mq con carta da parati e camino effetto corten
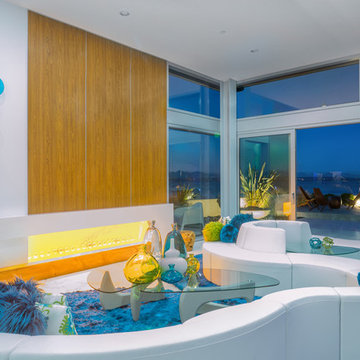
Modern open concept living room with easy flow to additional outdoor living spaces and breathtaking 360 degrees unobstructed mountain range and ocean views. Custom floor to ceiling curtain wall windows allows for light to filter through the large glass and beam through the coloured hand blown glass adorning the walls, tables and vases on floors. Custom 33 foot S shaped white leather sofa anchors the room grounded on silk shag circular carpet. 80 inch water vapour Optimyst fireplace adds a special glow and brightness to the open concept room. Coloured fur and vivid print pillows anchor the modular white leather sofa which provides easy multifunction to this large open concept home. Aqua blue accents and custom silky shag carpets mimic the blue water that surrounds the rear of the house along with 40 ft long aqua blue glass edgeless reflecting pond wrapping around the front of the home which is seen from every room from the interior of the home. Magnificent city lights reflect on the water at night as gentle landscape lighting lights a path around the home. White marble looking large 4 ft large format tile was carefully laid over inflow radiant heating and on feature and bathroom walls. The home has a real modern vibe and feel with attention to detail and clean strong lines.
John Bentley Photography - Vancouver
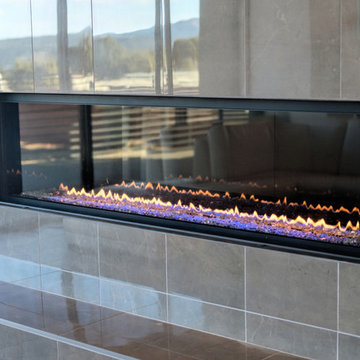
This 5 bedrooms, 3.4 baths, 3,359 sq. ft. Contemporary home with stunning floor-to-ceiling glass throughout, wows with abundant natural light. The open concept is built for entertaining, and the counter-to-ceiling kitchen backsplashes provide a multi-textured visual effect that works playfully with the monolithic linear fireplace. The spa-like master bath also intrigues with a 3-dimensional tile and free standing tub. Photos by Etherdox Photography.
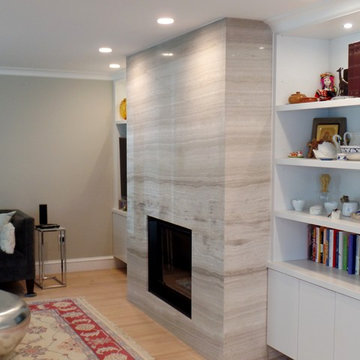
Mitered corners give the new chimney breast and inset gas firebox a monolithic look. Custom shelving flanks the chimney and houses the library and large screen TV.
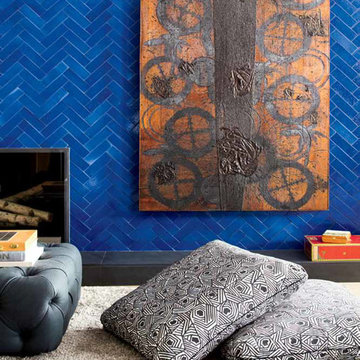
eddie lee reimagines a previous soho gallery into an industrial chic art loft, featuring a cobalt glazed thin brick fireplace surround by clé.
photography by eric piaseski
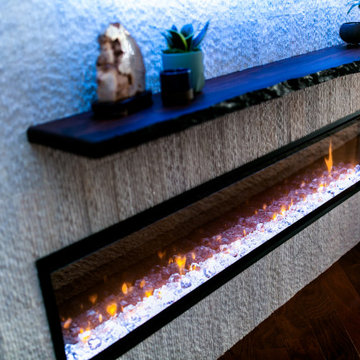
This homeowner was looking for a way to elevate their living room. When they bought this home in Florida, they knew they wanted to add a Fireplace somewhere and give themselves the same cozy feelings they are used to from their northern home.
We advised on location, placement, and style of this beautiful feature wall. All they needed was the perfect tile, a fantastic piece of live-edge wood, a pop-in fireplace, and a man-approved TV.
We worked in partnership with Start to Finish, Inc in Parrish, Fl.
Photos by Visual Edge Photography in Sarasota, Fl.
206 Billeder af blå dagligstue med aflang pejs
7
