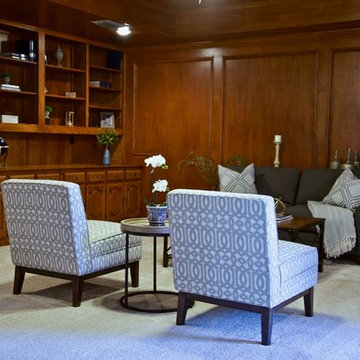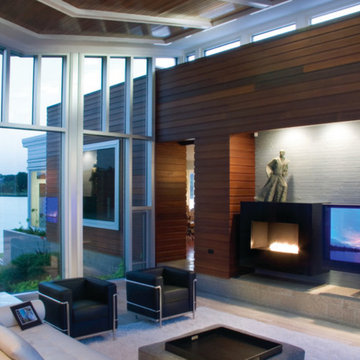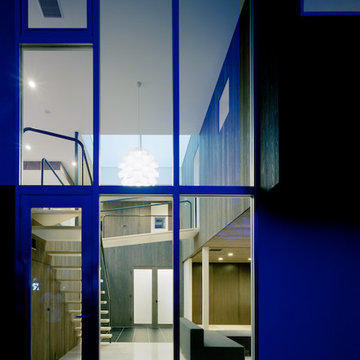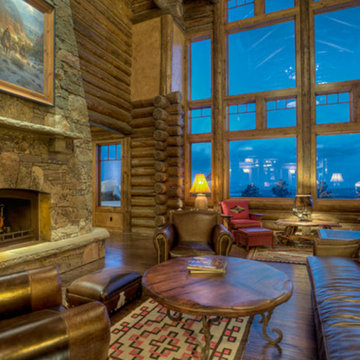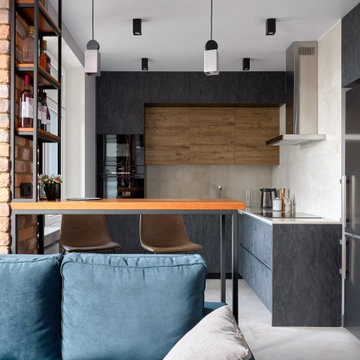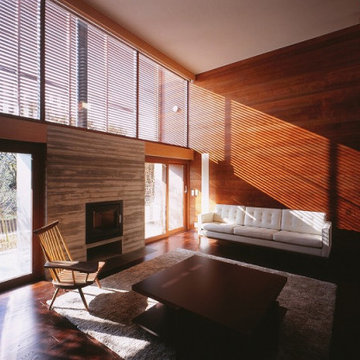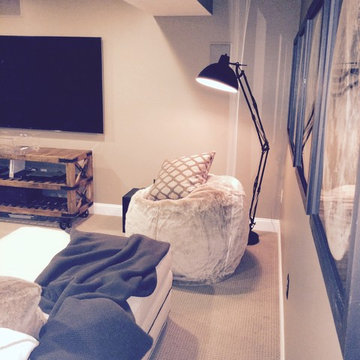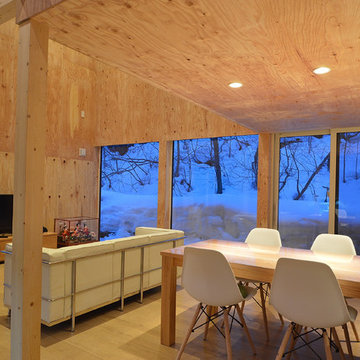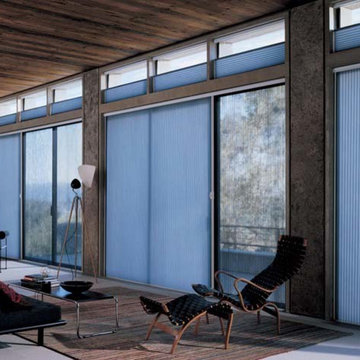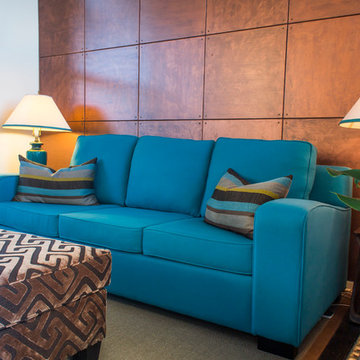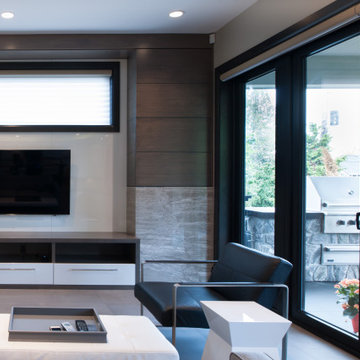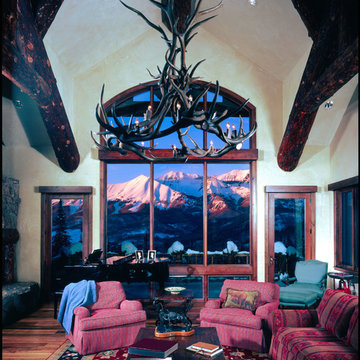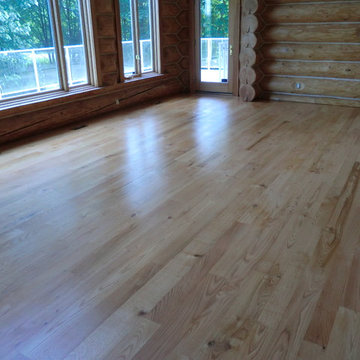83 Billeder af blå dagligstue med brune vægge
Sorteret efter:
Budget
Sorter efter:Populær i dag
41 - 60 af 83 billeder
Item 1 ud af 3
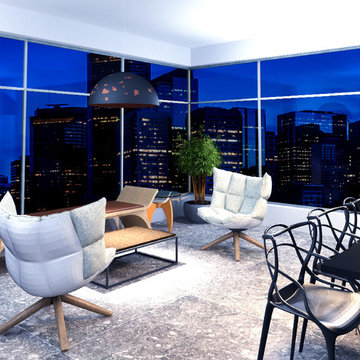
Making the external a means that conveys tranquility to the client was one of the challenges of this project. Green, black, gray, white, and diversified materials come together to accomplish this goal. Comfort is guaranteed from dawn until dusk.
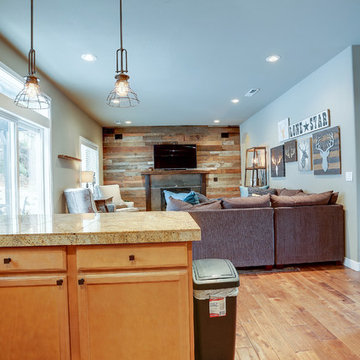
This custom fire place was created with a distinguished barn wood mantel, barn wood legs that frame a steel fireplace surround over a concrete hearth. A feature barn wood wall was built behind the fireplace to showcase the fireplace.
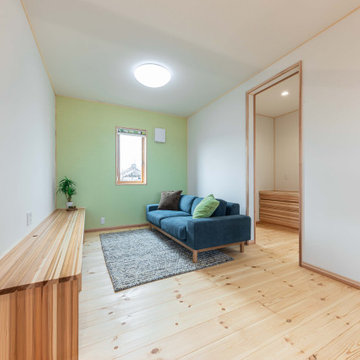
階段を上がると2Fのホールがセカンドリビングとなっています。
お子さんたちが友人をつれてきたり、1Fのリビングに来客があれば、セカンドリビングが大活躍します。
大規模なこのお家は空間がすべてつながっているため、この空間もリビングのエアコン一台で十分過ごせるスペースとなっています。
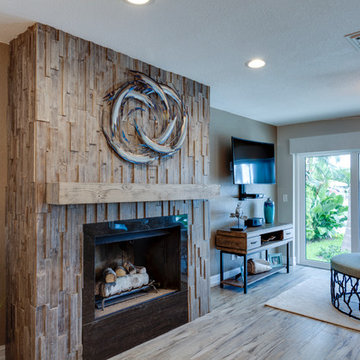
In this challenge we had to work with a designer of the clients choice, to fabricate a wonderful nautical style within the home and establish some unity within the property. A total renovation of the home vibrantly captured the style and location of this inter-coastal home. Adding much lighting and vibrant sliders throughout the walls really lit up the space and made the home look even larger. All of the nautical bells and whistles were put into place to keep a natural feel to the home and really express some creativity.
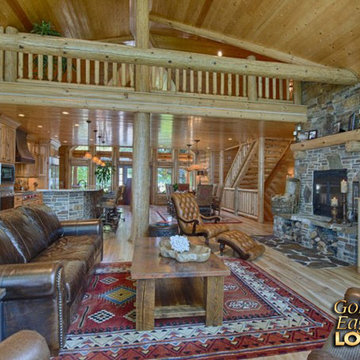
For more info on this home such as prices, floor plan, go to www.goldeneagleloghomes.com
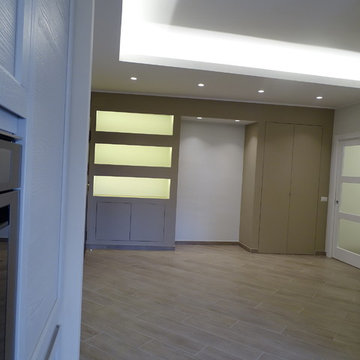
Nel soggiorno è stato ricavato un piccolo angolo cottura.
L'ambiente è caratterizzato da una struttura in cartongesso, studiata per rispondere alle esigenze dei committenti: avere una libreria scenografica, una nicchia per allogiare un pezzo di antiquariato, che attualmente non è ancora stato ricollocato nell'ambiente e un comodo guardaroba chiuso. Il risultato è un nuovo corpo diagonale, sartremato in prossimità della porta di ingresso, che trova la massima ampiezza accanto alla porta verso il corridoio, plasmato con operazioni di sottrazione di volume, accentuate dalla scelta dei colori a contrasto tra volume e parti sottratte.
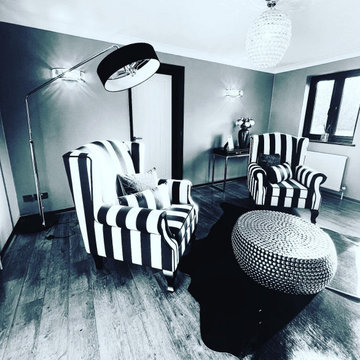
In designing a contemporary living area with emerald green sofas and black and white chairs, I have created a stylish and sophisticated space that combines bold colours with a modern aesthetic The walls are painted in a mid taupe colouring providing a clean backdrop that allows the vibrant emerald green sofas to pop and make a statement. The emerald green sofas, with their plush velvet upholstery and sleek lines, add a luxurious and eye catching element to the room. Complemeting these striking sofas are black and white chairs that offer a striking contrast in both colour and design. The black and white chairs bring a sense of balance and visual interest to the space. A contemporary coffee table in a minimalist design sits in the centre of the room providing a functional yet stylish focal point. Ambient lighting fixtures in a sleek and modern design cast a warm glow over the space, enhancing the overall ambience. Overall, the design of the contemporary living room with emerald green sofas and black and white chairs is a harmonious blend of bold colours and modern flair, a timeless elegance, creating a space that is both inviting and visually striking.
83 Billeder af blå dagligstue med brune vægge
3
