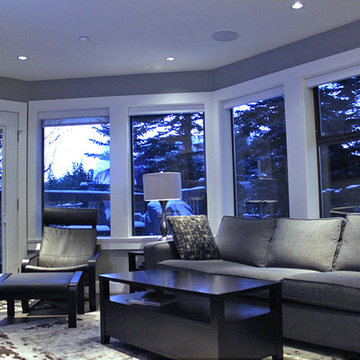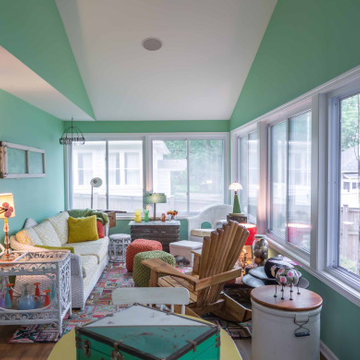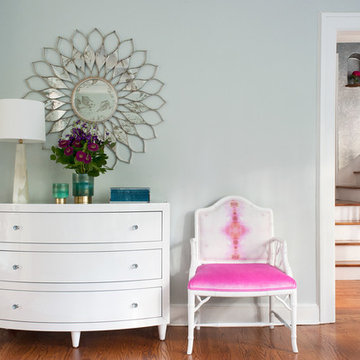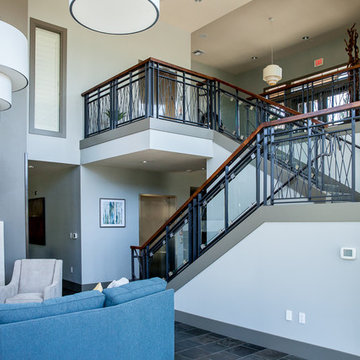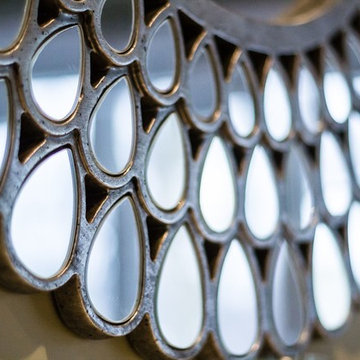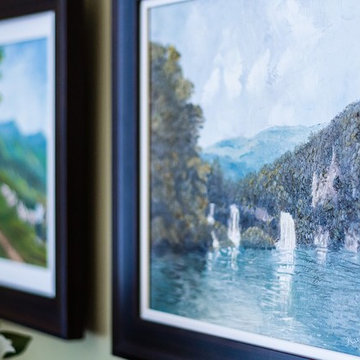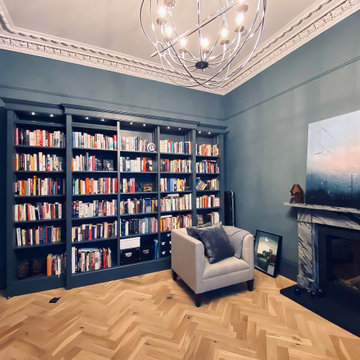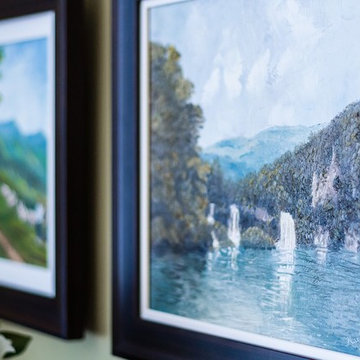73 Billeder af blå dagligstue med grønne vægge
Sorteret efter:
Budget
Sorter efter:Populær i dag
61 - 73 af 73 billeder
Item 1 ud af 3
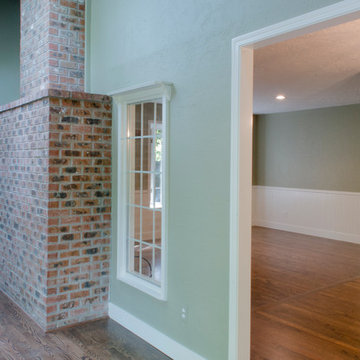
Using a rustic cabinet set from Kraft Maid we designed this kitchen with a sea green Cambria quartz. Refinished and new oak floors stained to a muted grey brown tone. A lovely paint job by Vladamir with Cascade Painting.
Photographer: Aaron Bickford
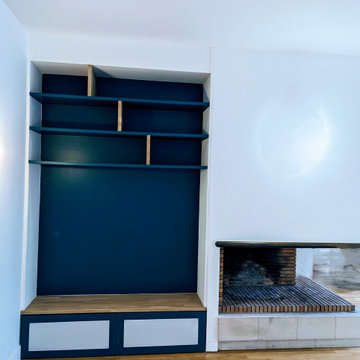
La partie salle à manger se veut être une alcôve au milieu des baies vitrées du salon. Nous avons chois de reprendre l'esthétique végétale afin de rappeler la forêt, entourant le balcon de l'appartement.
En contre partie côté salon, un meuble TV sur mesure s'inscrit dans l'angle de la cheminée et reprend le même code de couleurs
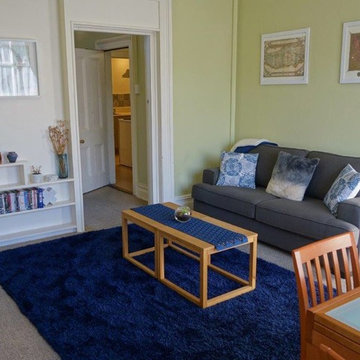
Living room is styled with a contemporary lounge suite complemented by textured and patterned cushions and accessories in deep navy/midnight blue, copper and marble to add texture and to accent the carrara marble mantle.
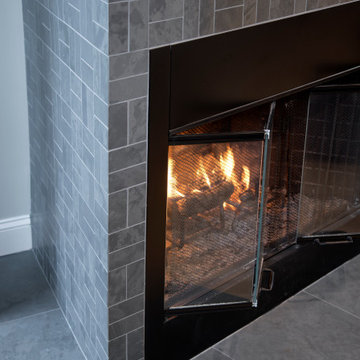
A two-bed, two-bath condo located in the Historic Capitol Hill neighborhood of Washington, DC was reimagined with the clean lined sensibilities and celebration of beautiful materials found in Mid-Century Modern designs. A soothing gray-green color palette sets the backdrop for cherry cabinetry and white oak floors. Specialty lighting, handmade tile, and a slate clad corner fireplace further elevate the space. A new Trex deck with cable railing system connects the home to the outdoors.
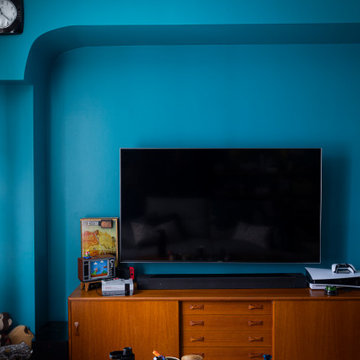
In early 2023, we completed a stunning full home renovation in East Toronto. Our clients had purchased this delightful 1930s home several years earlier and were keen to update its look while creating a more functional basement. We undertook a comprehensive transformation, underpinning the basement to increase its height from 6 feet to 8 feet and redesigning the layout to include a 3-piece guest bathroom. The entire home underwent significant changes, including re-leveling the main floor joists to correct a sinking kitchen floor. Upstairs, we expanded the bathroom to accommodate a double vanity and a luxurious tub. We also modernized the home by converting the heating system from an outdated hydronic setup to central heating, upgrading the electrical panel to a 200-amp service, and completely rewiring the property. The renovation was completed with a mix of classic and contemporary finishes, such as hand-scraped flooring and herringbone tiles in the bathrooms, adding a touch of elegance to the home.
73 Billeder af blå dagligstue med grønne vægge
4
