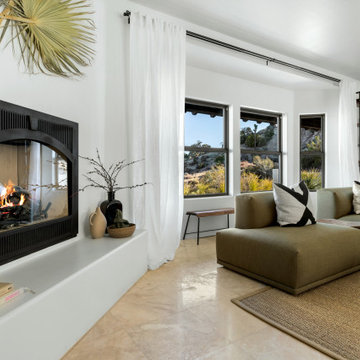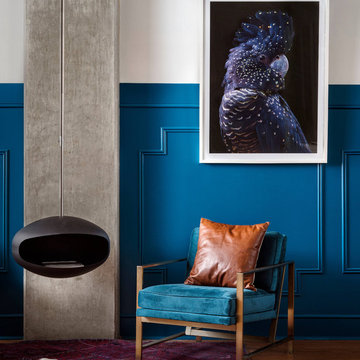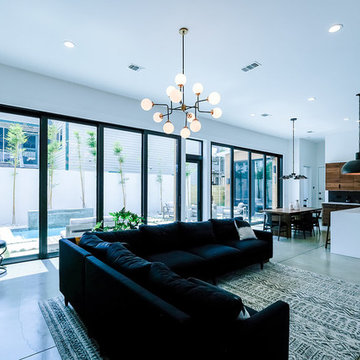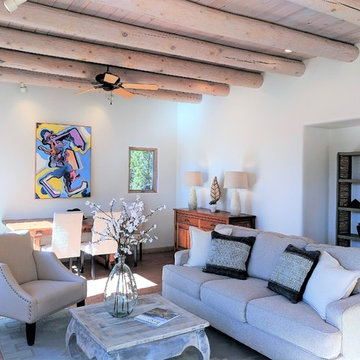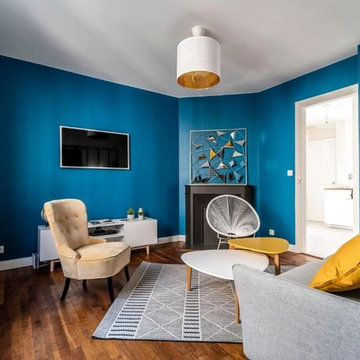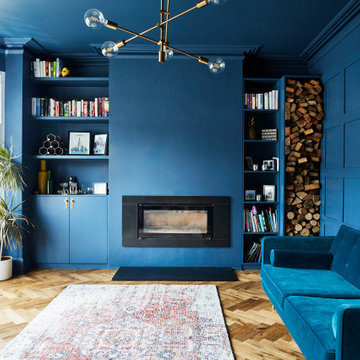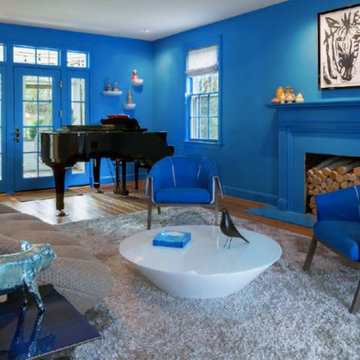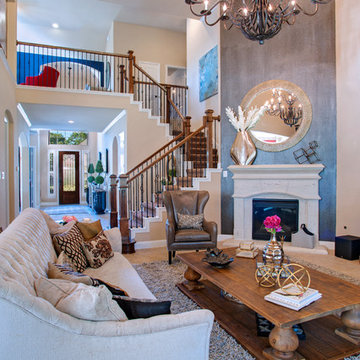152 Billeder af blå dagligstue med pudset pejseindramning
Sorteret efter:
Budget
Sorter efter:Populær i dag
41 - 60 af 152 billeder
Item 1 ud af 3
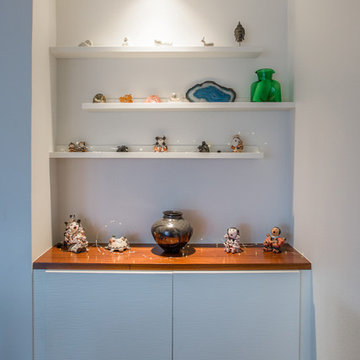
A collection of living room interiors that present varying styles of elegance and timelessness. From comfortable and transitional to modern and minimalistic, to charming and traditional, each look perfectly captures the style and personality of our client.
Plush textiles, incredible art collections, and seamless function come together effortlessly in these designs. Whether the homes boast an open floor plan or traditionally separated, each living room plays a large piece in the cohesiveness of each exciting interior design.
Project designed by Denver, Colorado interior designer Margarita Bravo. She serves Denver as well as surrounding areas such as Cherry Hills Village, Englewood, Greenwood Village, and Bow Mar.
For more about MARGARITA BRAVO, click here: https://www.margaritabravo.com/
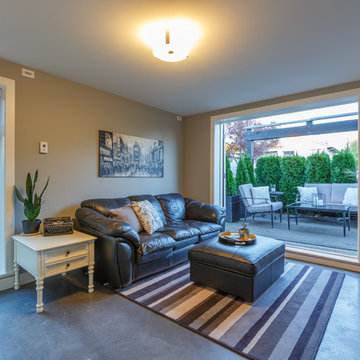
This was a complete remodel of a very dated basement into a bright a spacious basement suite. Creating an open concept living space was at the top of the homeowners list. With the addition of a great outdoor living space, the space was complete.
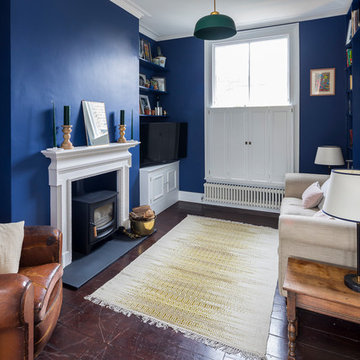
Stylish open plan living space made of front room and back room joined together by big opening. Featuring wood burning stove and some unique pieces of furniture, as well as home library and loads of natural light making it part of this extensive renovation project.
Chris Snook
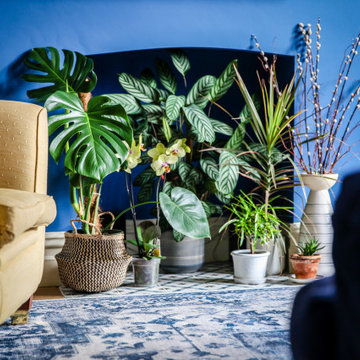
The refresh living room in Little Greene 'Woad'. The client was brave and went for it with the colour use, extending above the picture rail and making the room feel larger yet warming and inviting too.
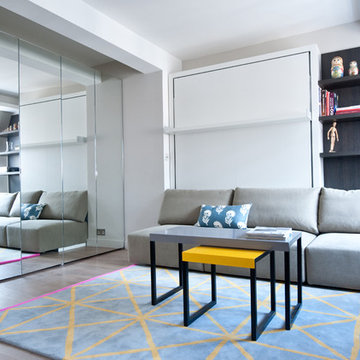
A traditional and old apartment in the heart of London re-engineered and transformed into a unique studio flat with a cutting edge minimalist design. Clear lines and subtle colours enhance the abundance of natural light and are accentuated with a variety of modern, colourful and vintage furnishings.
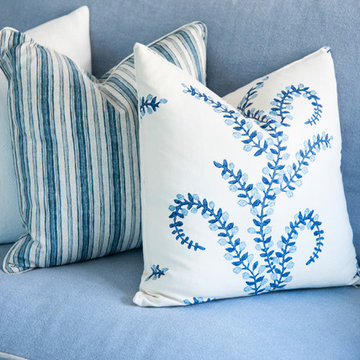
The brief for this project was to create a formal lounge room for a growing family in Sydney's Eastern Suburbs. My client favoured the Hamptons look and wanted the palette and feel of the room to be light and airy.
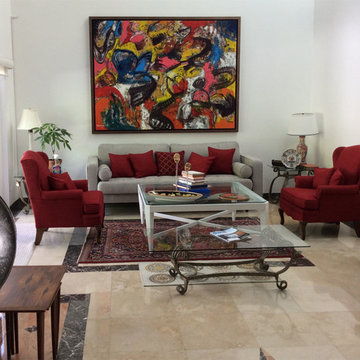
With just a few changes: bringing in over-sized art to accommodate the 22 feet tall ceiling, reupholstering the existing Queen Anne chairs, and bringing in a contemporary coffee table and sofa, this room is transformed into a well balanced, eclectic space on a modest budget.
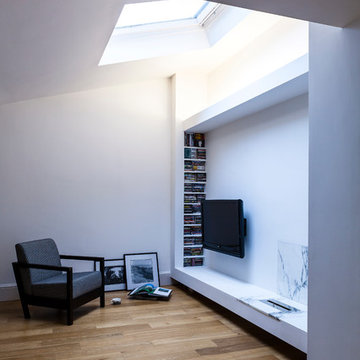
The now open space kitchen/dining/living has a plaster ribbon-like low shelf – designed to hide structural oddities – with bookshelves on either sides and a flush stone inset with an eco fireplace that become the focal point of the space with the highest ceiling.
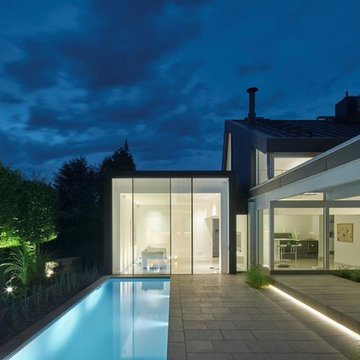
Villa V Kubus², roemerpartner
RÖMER KÖGELER UND PARTNER ARCHITEKTEN, Bauleitung: Tragwerk Bauingenieure, Fotos: Jens Willebrand
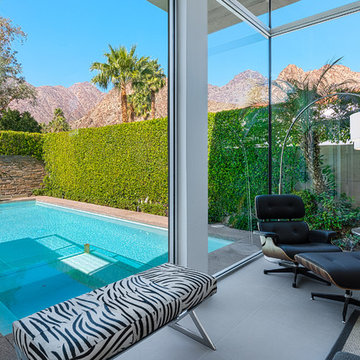
Open floorpan living room with amazing views to the pool & Spa and surrounding mountains. staged by House & Homes Palm Springs
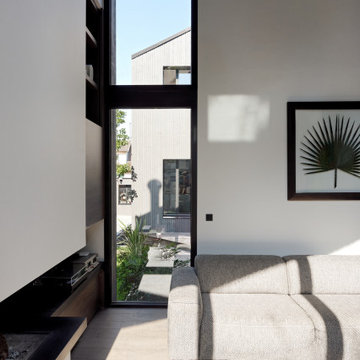
Située en région parisienne, Du ciel et du bois est le projet d’une maison éco-durable de 340 m² en ossature bois pour une famille.
Elle se présente comme une architecture contemporaine, avec des volumes simples qui s’intègrent dans l’environnement sans rechercher un mimétisme.
La peau des façades est rythmée par la pose du bardage, une stratégie pour enquêter la relation entre intérieur et extérieur, plein et vide, lumière et ombre.
-
Photo: © David Boureau
152 Billeder af blå dagligstue med pudset pejseindramning
3
