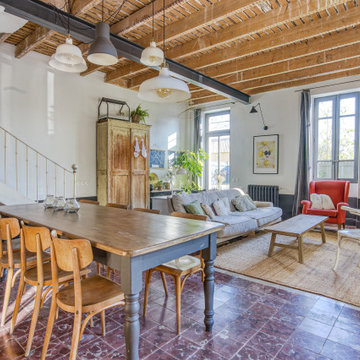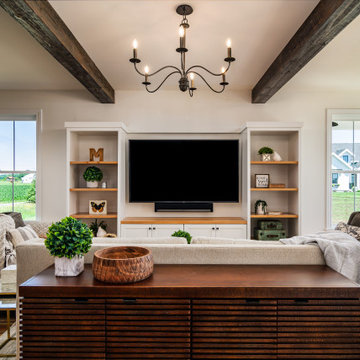397 Billeder af blå dagligstue
Sorteret efter:
Budget
Sorter efter:Populær i dag
1 - 20 af 397 billeder
Item 1 ud af 3

Дизайнер – Света Пахомова ( https://www.houzz.ru/pro/gogen/)
Квартира изначально была в плохом состоянии. Предстояло полностью обновить ее, но сохранить дух и атмосферу, которая присуща старым домам. В наследство от родителей, которые жили в этой квартире раньше, заказчику осталось много антикварной мебели. Кроме того, был и багаж собственных вещей, которые нужно было вписать в интерьер: большое количество книг, искусство, кое-что из мебели.
На стене — картина Елены Руфовой «Река Кама» (холст, масло)

Seashell Oak Hardwood – The Ventura Hardwood Flooring Collection is contemporary and designed to look gently aged and weathered, while still being durable and stain resistant. Hallmark Floor’s 2mm slice-cut style, combined with a wire brushed texture applied by hand, offers a truly natural look for contemporary living.

Stunning use of our reclaimed wood ceiling paneling in this rustic lake home. The family also utilized the reclaimed wood ceiling through to the kitchen and other rooms in the home. You'll also see one of our beautiful reclaimed wood fireplace mantels featured in the space.

В проекте используется освещение от бренда Donolux: накладные поворотные миниатюрные светодиодные светильники споты серии HUBBLE и накладные светодиодные светильники классической цилиндрической формы серии BARELL в черном исполнении. Кроме того, в проекте используется продукция бренда LedEight: светодиодная лента, блоки питания и алюминиевый профиль.

Design by: H2D Architecture + Design
www.h2darchitects.com
Built by: Carlisle Classic Homes
Photos: Christopher Nelson Photography

The unexpected accents of copper, gold and peach work beautifully with the neutral corner sofa suite.

The living room features floor to ceiling windows with big views of the Cascades from Mt. Bachelor to Mt. Jefferson through the tops of tall pines and carved-out view corridors. The open feel is accentuated with steel I-beams supporting glulam beams, allowing the roof to float over clerestory windows on three sides.
The massive stone fireplace acts as an anchor for the floating glulam treads accessing the lower floor. A steel channel hearth, mantel, and handrail all tie in together at the bottom of the stairs with the family room fireplace. A spiral duct flue allows the fireplace to stop short of the tongue and groove ceiling creating a tension and adding to the lightness of the roof plane.
397 Billeder af blå dagligstue
1












