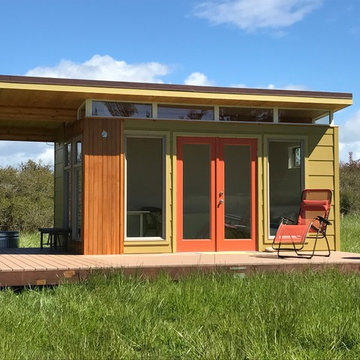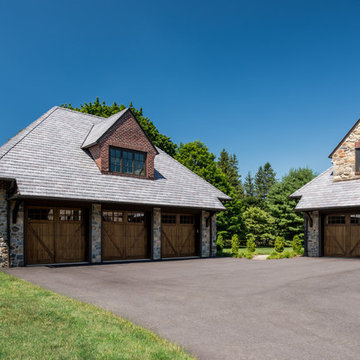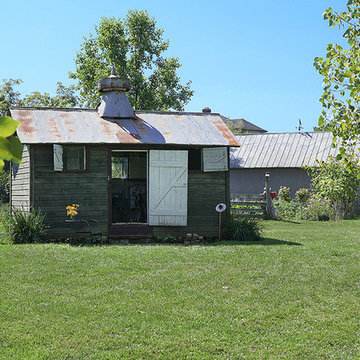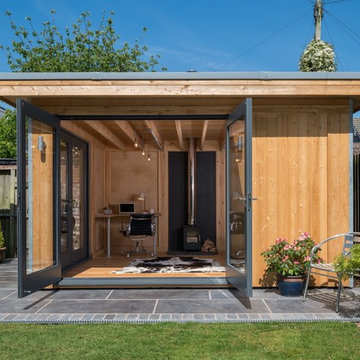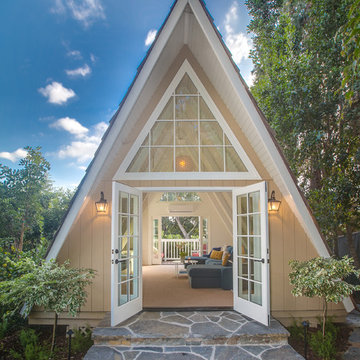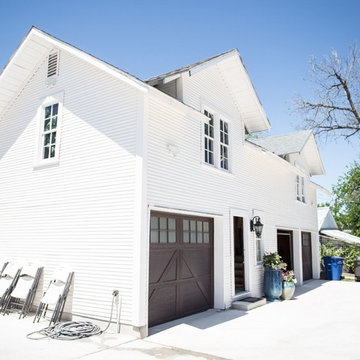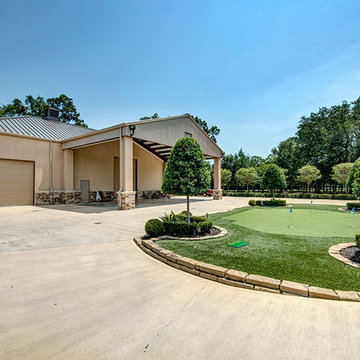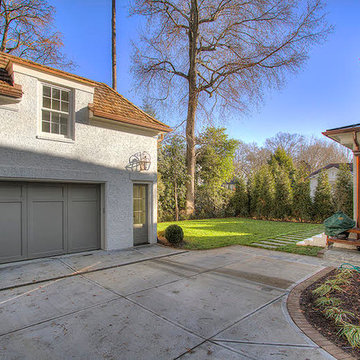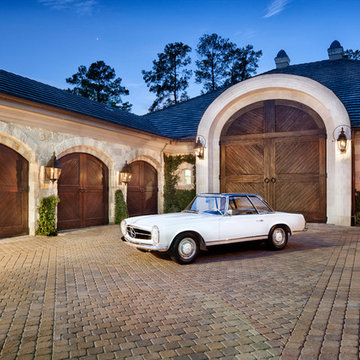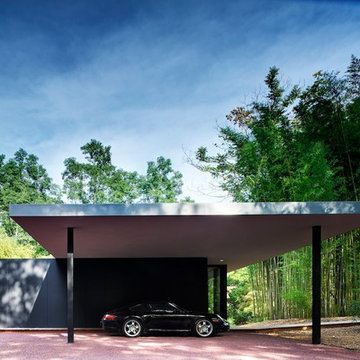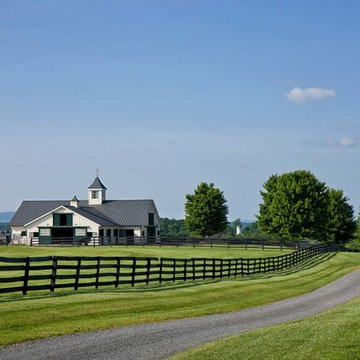1.738 Billeder af blå fritstående garage og skur
Sorteret efter:
Budget
Sorter efter:Populær i dag
41 - 60 af 1.738 billeder
Item 1 ud af 3

This Edina, MN project started when the client’s contacted me about their desire to create a family friendly entertaining space as well as a great place to entertain friends. The site amenities that were incorporated into the landscape design-build include a swimming pool, hot tub, outdoor dining space with grill/kitchen/bar combo, a mortared stone wood burning fireplace, and a pool house.
The house was built in 2015 and the rear yard was left essentially as a clean slate. Existing construction consisted of a covered screen porch with screens opening out to another covered space. Both were built with the floor constructed of composite decking (low lying deck, one step off to grade). The deck also wrapped over to doorways out of the kitchenette & dining room. This open amount of deck space allowed us to reconsider the furnishings for dining and how we could incorporate the bar and outdoor kitchen. We incorporated a self-contained spa within the deck to keep it closer to the house for winter use. It is surrounded by a raised masonry seating wall for “hiding” the spa and comfort for access. The deck was dis-assembled as needed to accommodate the masonry for the spa surround, bar, outdoor kitchen & re-built for a finished look as it attached back to the masonry.
The layout of the 20’x48’ swimming pool was determined in order to accommodate the custom pool house & rear/side yard setbacks. The client wanted to create ample space for chaise loungers & umbrellas as well as a nice seating space for the custom wood burning fireplace. Raised masonry walls are used to define these areas and give a sense of space. The pool house is constructed in line with the swimming pool on the deep/far end.
The swimming pool was installed with a concrete subdeck to allow for a custom stone coping on the pool edge. The patio material and coping are made out of 24”x36” Ardeo Limestone. 12”x24” Ardeo Limestone is used as veneer for the masonry items. The fireplace is a main focal point, so we decided to use a different veneer than the other masonry areas so it could stand out a bit more.
The clients have been enjoying all of the new additions to their dreamy coastal backyard. All of the elements flow together nicely and entertaining family and friends couldn’t be easier in this beautifully remodeled space.
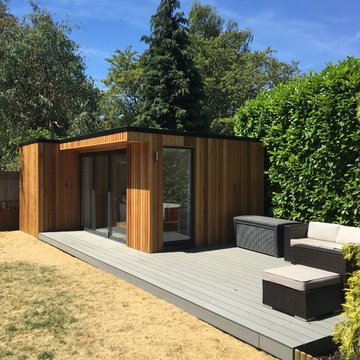
A fabulous 6x4m garden building complete with eco loo, electricity, wi-fi and running water. The perfect place to work, rest and play all year round.
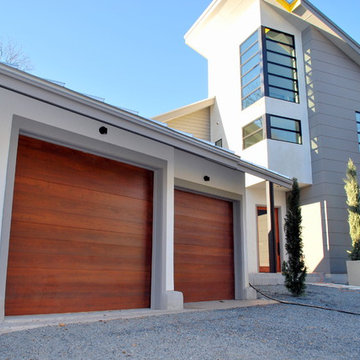
These custom wood doors compliment the fine horizontal lines found throughout the facade of the home. Also their bold stain beautifully contrasts the overall subtle material palette.
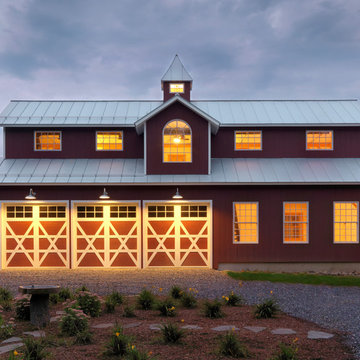
Reap Construction built this addition, which was designed to look like a monitor barn, a classic style of structure intended to bring light into the center of the space. The new “barn” was fit up with a second-floor office, a three-car garage and an in-law type of space with a living room, kitchen, and 1 ½ baths.
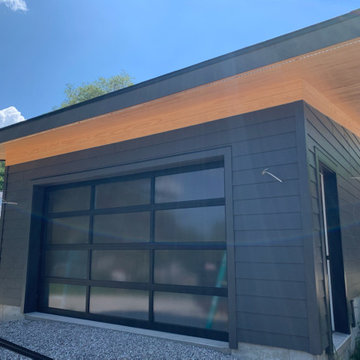
This glass garage door is small but mighty when it comes to design impact! Notice the large glass panels, the black aluminum frame and the privacy glass feature too. | Project and Photo Credits: ProLift Garage Doors of South Charlotte
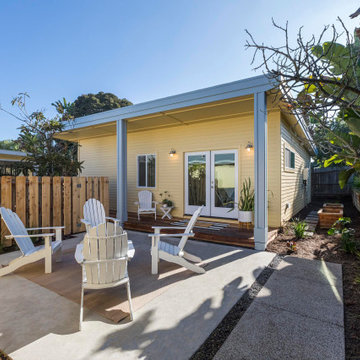
This Accessory Dwelling Unit (ADU) is 745 SF complete with two bedrooms and two baths. It is a City of Encinitas Permit Ready ADU designed by Design Path Studio. This guest house showcases outdoor living with its wood deck and outdoor fire pit area. A key feature is a beautiful tiled roll-in shower that is ADA compliant.
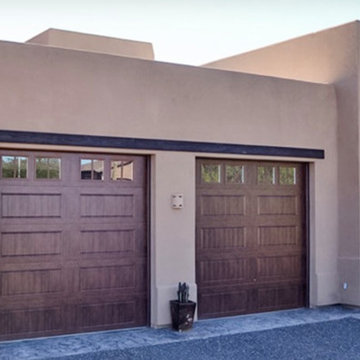
This is a custom built detached garage. This shop includes an upstairs office.
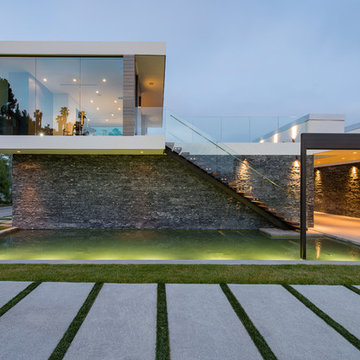
Benedict Canyon Beverly Hills modern home guest studio with modern pond water feature & landscape design. Photo by William MacCollum.

The 3,400 SF, 3 – bedroom, 3 ½ bath main house feels larger than it is because we pulled the kids’ bedroom wing and master suite wing out from the public spaces and connected all three with a TV Den.
Convenient ranch house features include a porte cochere at the side entrance to the mud room, a utility/sewing room near the kitchen, and covered porches that wrap two sides of the pool terrace.
We designed a separate icehouse to showcase the owner’s unique collection of Texas memorabilia. The building includes a guest suite and a comfortable porch overlooking the pool.
The main house and icehouse utilize reclaimed wood siding, brick, stone, tie, tin, and timbers alongside appropriate new materials to add a feeling of age.
1.738 Billeder af blå fritstående garage og skur
3
