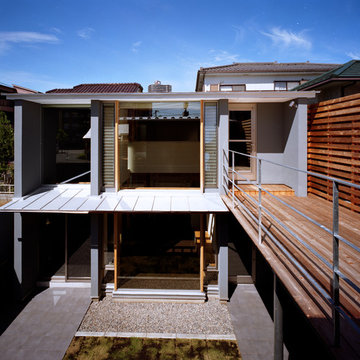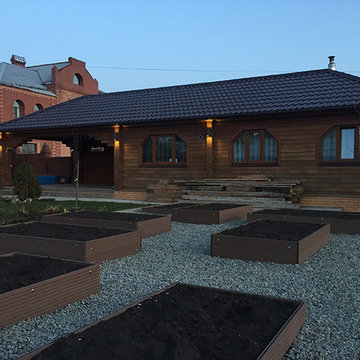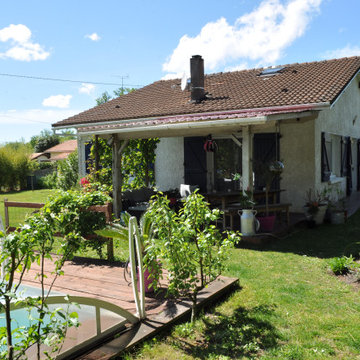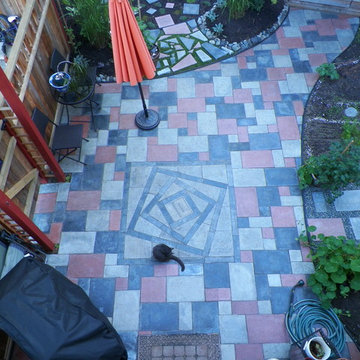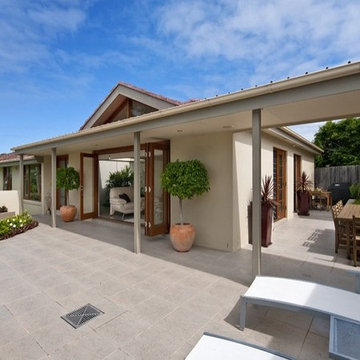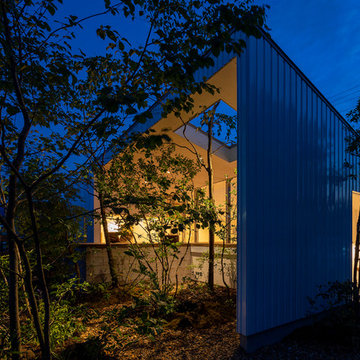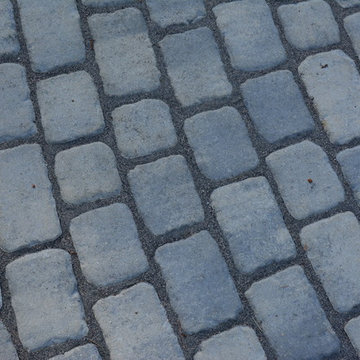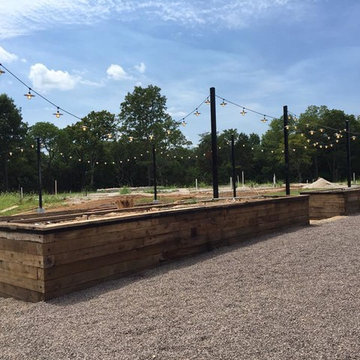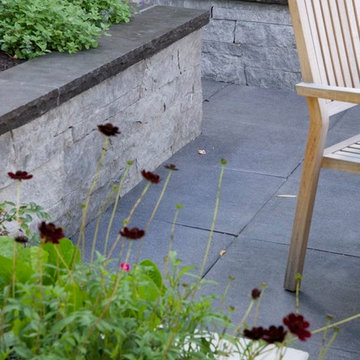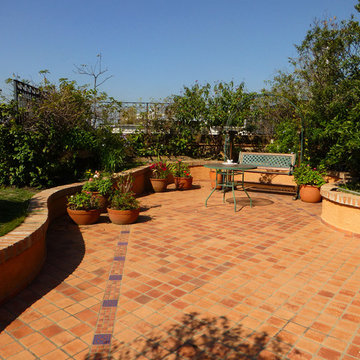65 Billeder af blå gårdhave med en grøntsagshave
Sorteret efter:
Budget
Sorter efter:Populær i dag
21 - 40 af 65 billeder
Item 1 ud af 3
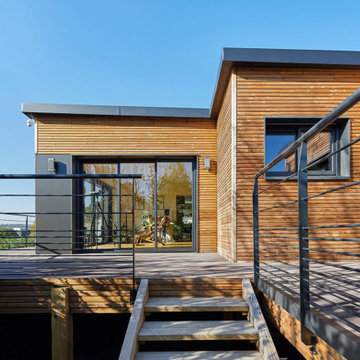
D’un point de vue esthétique, il apporte de la chaleur et fait ressortir l’environnement naturel dans lequel se trouve l’habitation.
Pour profiter de ce magnifique paysage, 2 baies-vitrées coulissantes ont été installées. Il s’agit d’une baie-vitrée 3 ventaux et d’une 4 ventaux. Pour être en accord avec l’ensemble de la maison, les fenêtres sont en alucobond noir sablé à l’extérieur comme à l’intérieur. Les ouvertures des baies coulissantes s’effectuent à l’aide d’une poignée intérieure pour plus de simplicité.
Cette pièce de vie dessert un sas qui permet d’avoir accès à la suite parentale.
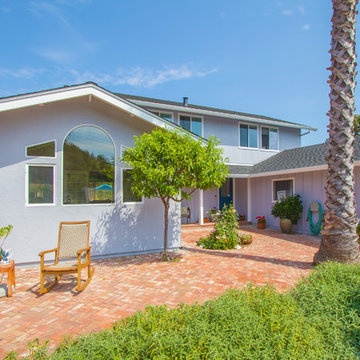
Sunny lemonade-sipping area in the front of house, slight shade from palm above. Exterior professionally painted.
Landscaping and, brick power-washed and filled with fresh sand by owner.
Professional photo by Clay Siebert
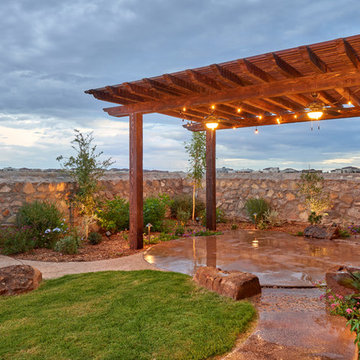
Its all about family...This east side backyard transformation began with a recommendation from our previous clients. This design build plan began with the family in mind! A place to have picnics, learn about flowers, enjoy family pets, vegetable gardening, bird watching and an outdoor living space for friends and family to get together for those special everyday occasions! Mission accomplished, phase 1.
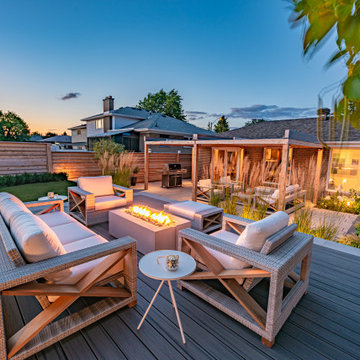
The previous state of the client's backyard did not function as they needed it to, nor did it reflect their taste. They wanted enough space for entertaining company, but also somewhere comfortable to relax just the two of them. They wanted to display some of their unique sculptures, which we needed to consider throughout the design.
A pergola off the house created an intimate space for them to unwind with a cup of coffee in the morning. A few steps away is a second lounge area with a fire feature, this was designed to accommodate for the grade change of the yard. Walls and steps frame the space and tie into the built vegetable beds. From any angle of the property you are able to look onto green garden beds, which create a soft division in front of the new fencing and is the perfect way to add colour back into the landscape.
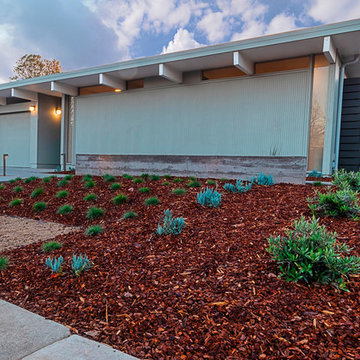
Custom board finish color concrete retaining wall, over sand blasted saw cut concrete slab, and drought resistant planting.
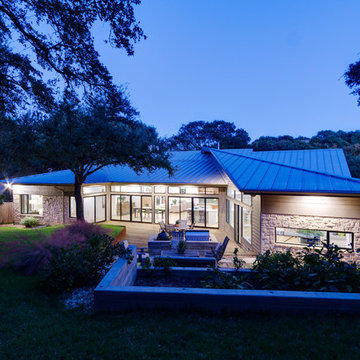
Exterior space is built to solve rainwater drainage with a terraced garden and to capture the North light in the studio addition.

母屋・芝庭/南面外観。
これまでは母屋の瓦屋根の軒の出が短く、雨風や夏の日差しの影響を受けやすかった南の庭に面した部屋
には、新たに下屋(軒)を深く設けました。
さらに、手入れの行き届いた庭がもっと室内と近い存在になるよう、縁側(ぬれ縁)も設置。片持ちスラブのぬれ縁は居心地の良さを生むだけでなく、同時に基礎の強度をあげる役割も持たせています。
ご近所さんに立ち寄ってもらいやすくなって、お茶をしたりささやかな楽しみもますます増えそうです。
Photo by:ジェイクス 佐藤二郎
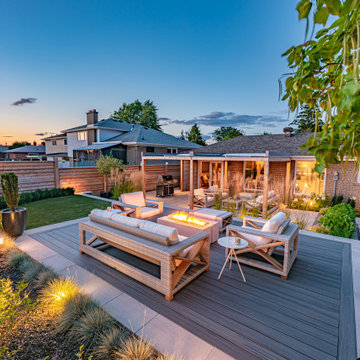
The previous state of the client's backyard did not function as they needed it to, nor did it reflect their taste. They wanted enough space for entertaining company, but also somewhere comfortable to relax just the two of them. They wanted to display some of their unique sculptures, which we needed to consider throughout the design.
A pergola off the house created an intimate space for them to unwind with a cup of coffee in the morning. A few steps away is a second lounge area with a fire feature, this was designed to accommodate for the grade change of the yard. Walls and steps frame the space and tie into the built vegetable beds. From any angle of the property you are able to look onto green garden beds, which create a soft division in front of the new fencing and is the perfect way to add colour back into the landscape.
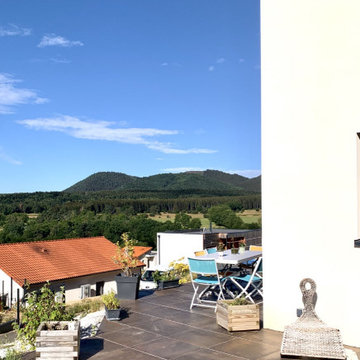
Maison bioclimatique au cœur des volcans d'Auvergne⛰ Ces deux terrasses ont été conçus afin de profiter du soleil tout au long de la journée, et profiter de cette incroyable vue sur le parc naturel des volcans.
Vous souhaitez nous contacter pour un projet de construction ou de rénovation?
☎️ 04.73.73.45.68
? info@bc-maison-ecologique.fr
? Z.A. Les Meules 63270 Vic-le-Comte
https://www.bc-maison-ecologique.fr/
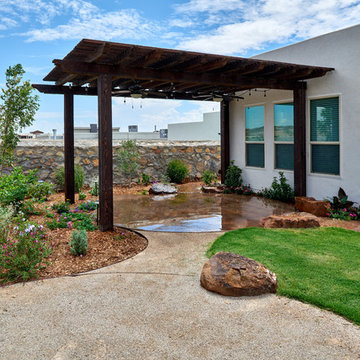
Its all about family...This east side backyard transformation began with a recommendation from our previous clients. This design build plan began with the family in mind! A place to have picnics, learn about flowers, enjoy family pets, vegetable gardening, bird watching and an outdoor living space for friends and family to get together for those special everyday occasions! Mission accomplished, phase 1.
65 Billeder af blå gårdhave med en grøntsagshave
2
