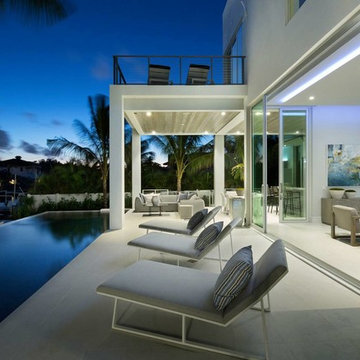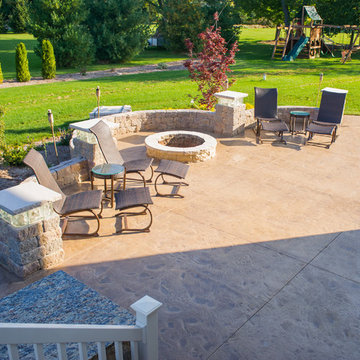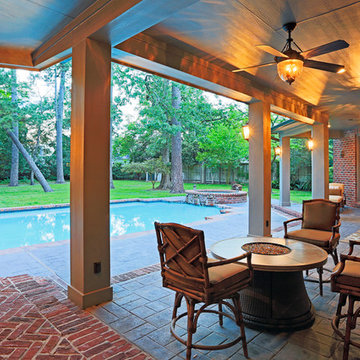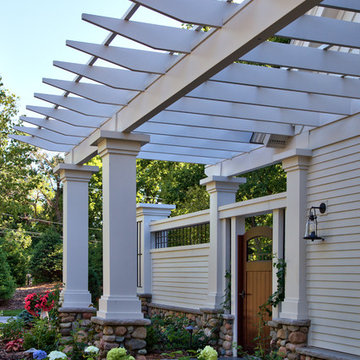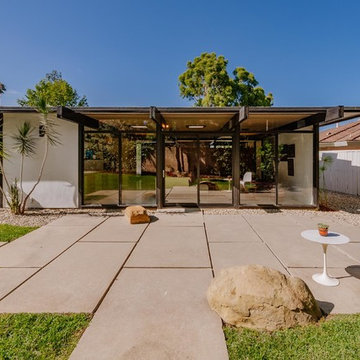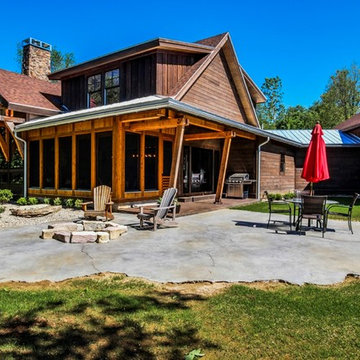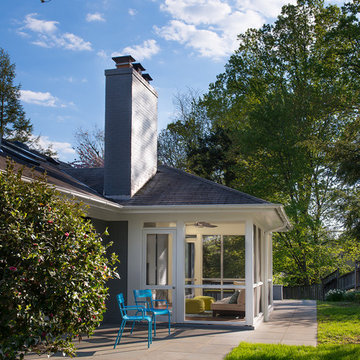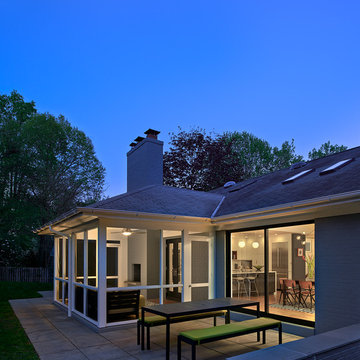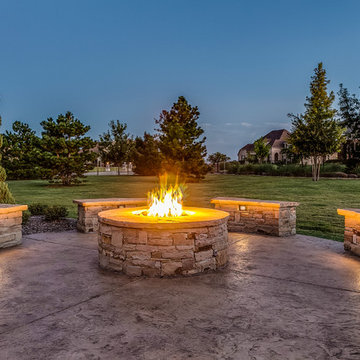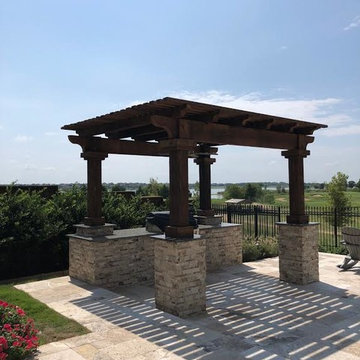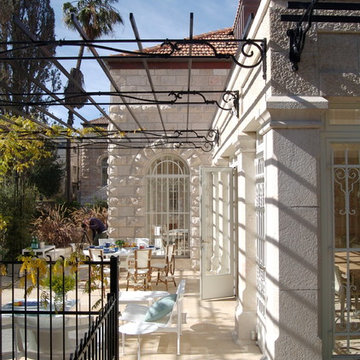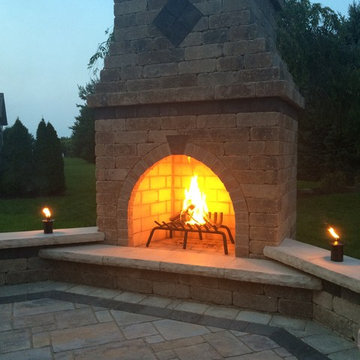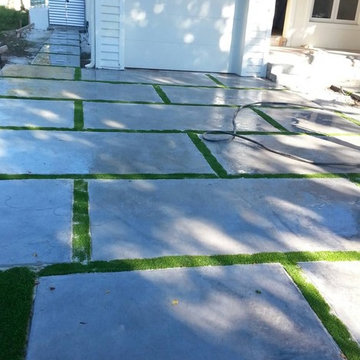700 Billeder af blå gårdhave med mønstret beton
Sorteret efter:
Budget
Sorter efter:Populær i dag
21 - 40 af 700 billeder
Item 1 ud af 3
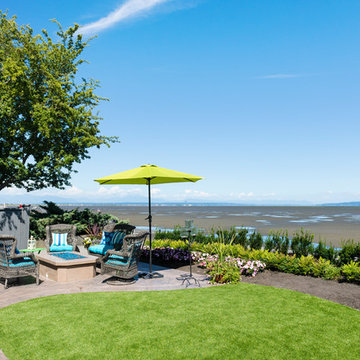
This waterfront custom home in Delta was designed to give a bright open feel and take advantage of the beautiful water views. A light, bright almost beachy feel was brought into the space by use of bright whites, with hints of natural greys and neutrals. Pops of colour were used on furniture pieces. Complete with chef’s kitchen and large patio doors out to the stamped concrete back patio, this home was built for entertaining. Large gatherings can easily flow out onto the patio which includes a hot tub, gas fire pit and low maintenance artificial turf. The master ensuite boasts a large walk in shower, spacious dark wood double vanity and the bedroom with an oversized window, has a fantastic view of the ocean. A home that feels makes you feel like you are on vacation- everyday!
Photos- Paul Grdina
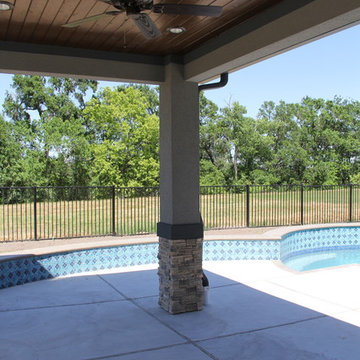
Tradition Outdoor Living began this project as this client’s home was under construction. The customer decided to add their desired shade structure before the house was finished, however, the builder was not interested in adding the covered patio to the original house plans. Tradition Outdoor Living created design drawings of the covered patio to add to their home and attained all necessary building permits and HOA approval for the addition.
The patio cover addition was designed to look original-to-the-home, with matching stucco finish on the columns and beams, paint, shingles, and gutters. Incorporating stacked veneer stone on the columns to match the front of the home, the exterior addition looks flawlessly original. This seamless addition boasts a tongue and groove ceiling, illuminated by recessed lights with dimming capability and providing a stark contrast to the dark stucco of the exterior. Tradition placed two ceiling fans, selected by the client, for all-day comfortability. The pool-side patio cover invites those enjoying the pool to rest and refresh in the shade!
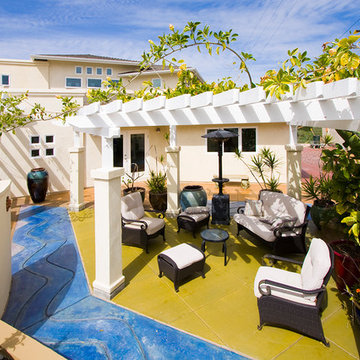
It's hard to believe this was once a small, drab, 50's-era tract home. Our client, an artist, loved the location but wanted a modern, unique look with more space for her to work. We added over 2,000 square feet of living space including a studio with its own bathroom and a laundry/potting room. The cramped old-fashioned kitchen was opened up to the living area to create a high-ceiling great room. Outside, a new driveway, patio and walkway incorporate brightly colored surfaces as a contrast to the abundant greenery of the garden.
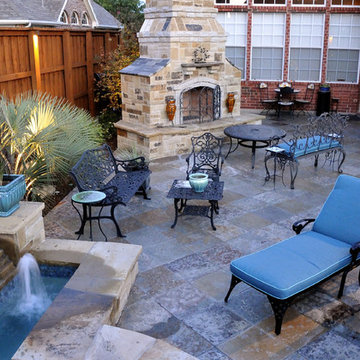
© Daniel Bowman Ashe
www.visuocreative.com
Dal-Rich Construction, Inc.
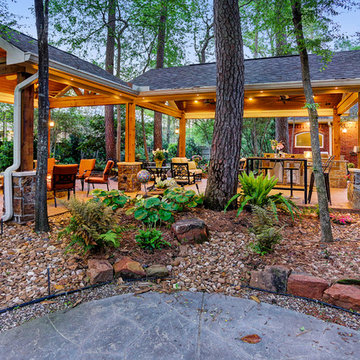
The homeowner wanted a hill country style outdoor living space larger than their existing covered area.
The main structure is now 280 sq ft with a 9-1/2 feet long kitchen complete with a grill, fridge & utensil drawers.
The secondary structure is 144 sq ft with a gas fire pit lined with crushed glass.
The swing by the fire pit is a newly made replica of a swing the husband had made in wood shop in high school over 50 years ago.
The flooring is stamped concrete in a wood bridge plank pattern.
TK IMAGES
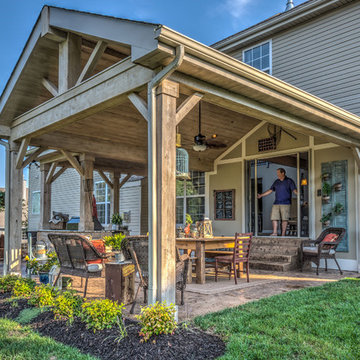
This stamped, decorative concrete patio in O'Fallon is partially covered. The ceiling is whitewashed cedar and has recessed lights and a fan. There is seating and dining space and a stone surrounded cooking area with a granite counter top, built-in Napoleon grill, Firemagic cabinet and drawers. There is bar seating at the counter on the opposite side which backs up to the open patio and wood burning firepit.
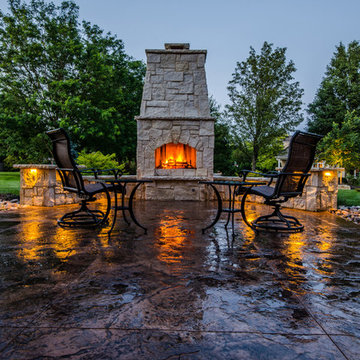
– stamped concrete steps patio
– wood burning fire place
– grilling station with wood storage
– stainless equipment and green egg smoker
– natural limestone veneer and caps
– accent lighting on masonry and landscaping
Shawn Spry Photography
700 Billeder af blå gårdhave med mønstret beton
2
