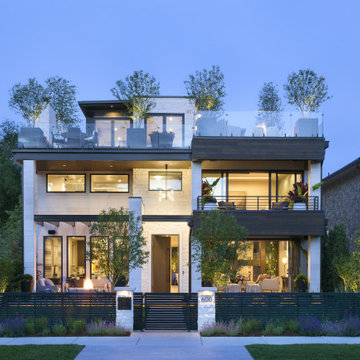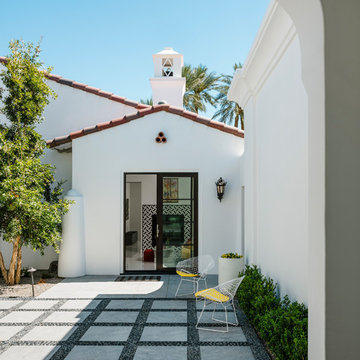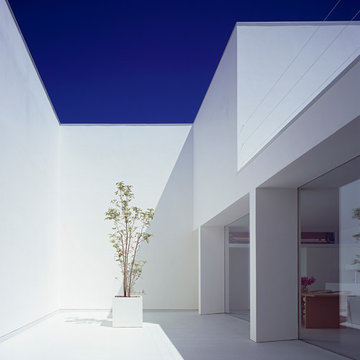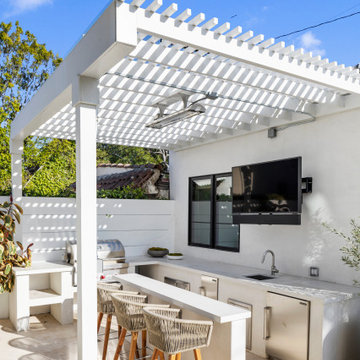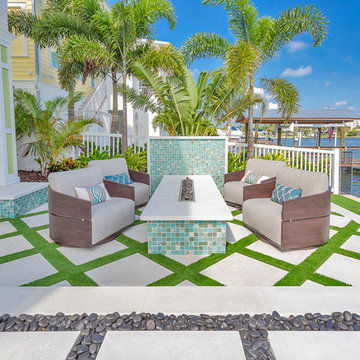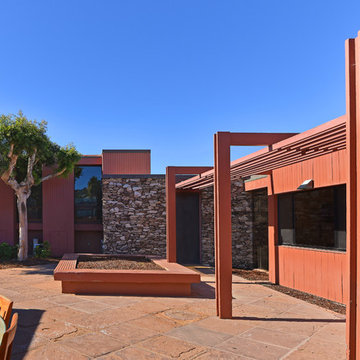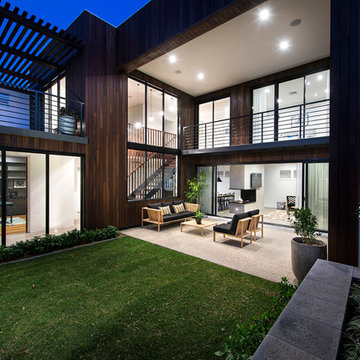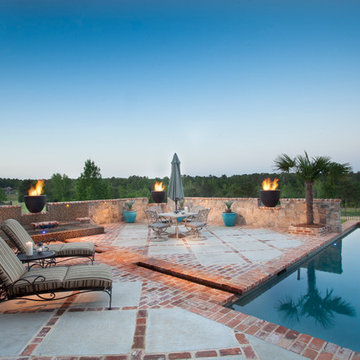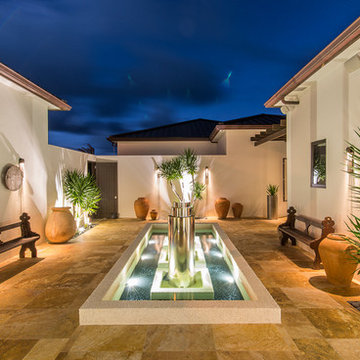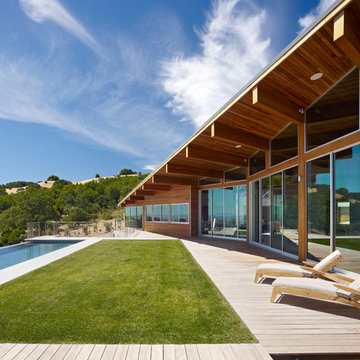992 Billeder af blå gårdhave på gårdsplads
Sorteret efter:
Budget
Sorter efter:Populær i dag
81 - 100 af 992 billeder
Item 1 ud af 3
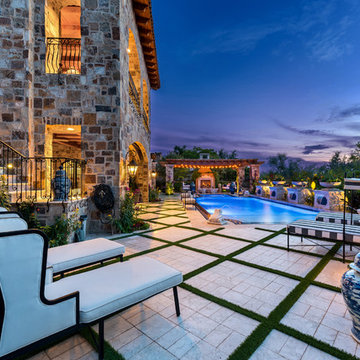
The backyard retreat of this home features a large pool with an attached hot tub with lounge chairs, pergolas, a wrought iron railing, & the ability to view the entire back of the property.
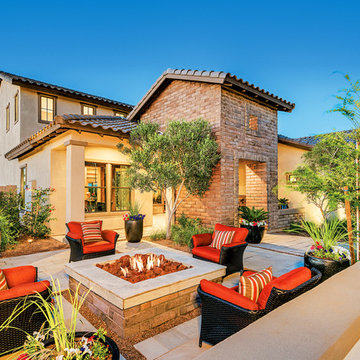
This time of year is great for sitting around the adobe brick firepit with friends and family! Coronado Stone Products can help you create an inviting space that can be shared throughout the year. This beautiful home was adorned with Coronado Stone Products – Adobe Thin Brick / Color: Sienna with a mortar wash. Image by – Toll Brothers. View thin brick products at http://www.coronado.com
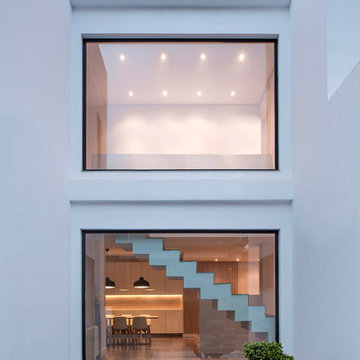
Nonna Designprojects muestra una auténtica ingeniería del espacio en el diseño y la fabricación del mobiliario a medida para una vivienda privada en Valencia. Un proyecto que transmite armonía y limpieza en su conjunto, pero que alberga en su interior curiosos detalles orientados a mejorar la habitabilidad en el siglo XXI.
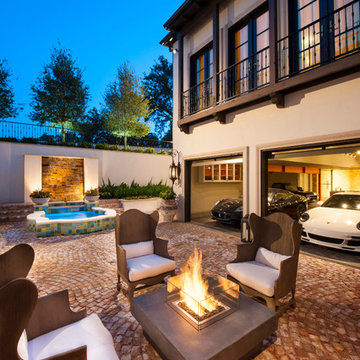
Randy Angell, Designer The focal point of this courtyard spa is the 8 ft tall waterwall and spa set against the stucco retaining wall at the far end of the court.
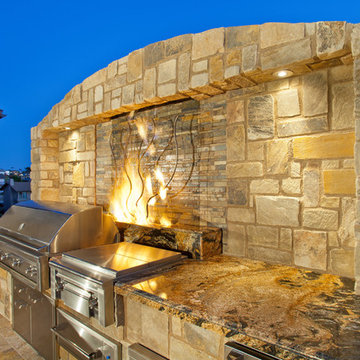
Outdoor kitchen with oversize grill, warming drawer, side burner, fridge
Photo Credit-Darren Edwards
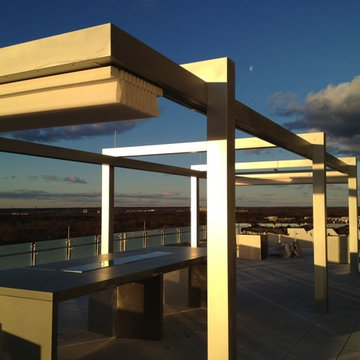
PROJECT SPECIFICATIONS
The architect specified two butting/side by side 173.93 inch wide x 240.0 inch projection retractable canopy systems to be inserted in to a new steel frame structure. Each of the areas to be covered used one continuous piece of fabric and one motor. The system frame and guides specified are made entirely of aluminum which is powder coated using the Qualicoat® powder coating process. Custom color chosen for the guides by the Architect was RAL 9006 known as White Aluminum. The stainless steel components used were Inox (470LI and 316) which are of the highest quality and have an extremely high corrosion resistance. In fact, the components passed the European salt spray corrosion test as tested by Centro Sviluppo Materiali in Italy.
Fabric is Ferrari 86 Color 2044 White, a fabric that is self-extinguishing (fire retardant). These retracting canopy systems has a Beaufort wind load rating Scale 10 (up to 63 mph) with the fabric fully extended and in use.
A grey hood with end caps was requested for each end to prevent rain water (location is Alexandria, Virginia) from collecting in the folds of fabric when not in use.
A running profile which runs from end to end in the rear of each section was necessary to attach the Somfy RTS motor which is installed inside a motor safety box. The client chose to control the system with two remote controls, two white wall switches and two Somfy wind sensors.
PURPOSE OF THE PROJECT
Our original contact was from the architect who requested two retractable systems that would attach to a new steel structure and that would meet local wind load requirements since the units are installed on the top of the building known as Metro Park VI. The architect wanted a contemporary, modern and very clean appearance and a product that would also meet International Building Code Requirements.
The purpose of the project was to provide an area for shade, heat, sun, glare and UV protection but not rain protection thus the use of Soltis 86 sheer mesh fabric. The client stated to the Architect that the area was to be used for entertainment purposes in good weather conditions.
UNIQUENESS AND COMPLEXITY OF THE PROJECT
This project was a challenge since the steel structure was being built at the same time (simultaneously) as the retractable patio cover systems were being manufactured to meet a deadline therefore there was no room for error. In addition, removing all the extrusions, fabric etc. from the crate and hoisting them to the top of the building was indeed difficult but accomplished.
PROJECT RESULTS
The client is elated with the results of both retractable canopy cover systems. Along with landscaping, the exterior top floor of the Metro Park VI building was transformed and is truly a stunning example of design, function and aesthetics as can be seen in the pictures.
Goal accomplished – All customer requirements were met including a contemporary, modern, stylish and very clean appearance along with providing shade, sun, UV, glare and heat reduction.
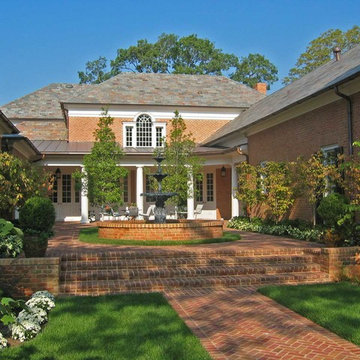
Located in the prestigious neighborhood of University Park, Texas, this Greek Revival residence is set on an creekside lot. A private courtyard is created in the rear garden and features herringbone brick walkways that frame a classical iron fountain element. The rear of the property transitions down to the lower lawn that backs up to a natural creek area.
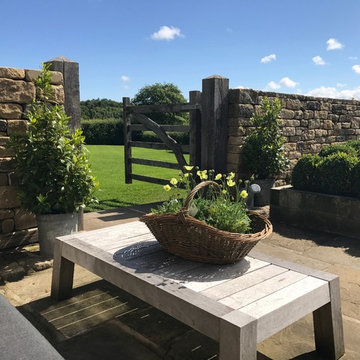
As part of this Replacement Dwelling Development, this area between the two newly built large Oak Framed Buildings has been created to form a focal feature in between both buildings. A once totally neglected,over grown shaded area due to 20 Leylandi trees being in this part of the Developments Curtilage, this now lovely sunny area has been carefully landscaped with a wonderful dry stone curved wall, Oak cleft gates and Oak raised beds with Box Ball 'Cloud' Planting. Recalimed York Stone Flags and Setts have also been used and allowing the Oak of the buildings and raised beds to naturally 'silver' will go onto compliment the beautiful 200 year old stone. The Dry Stone wall is soon to be capped off with bull nosed stone coping stones. The Box Balls remain a constant structural planting element all year round and look stunning when frost covered. John Cullen low level Lighting in the raised beds and walk way allow these raised beds to look stunning in the evening.
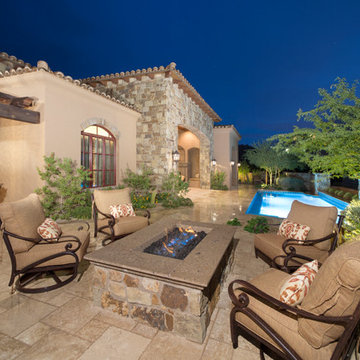
Custom luxury home located in Scottsdale, Arizona built by Fratantoni Luxury Estates
Follow us on Twitter, Facebook, Pinterest and Instagram for more inspiring photos!!
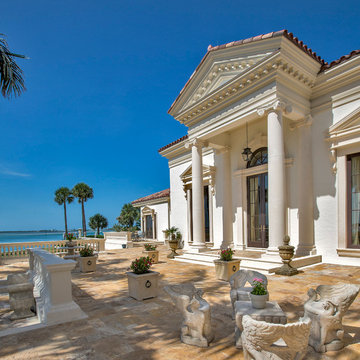
A large patio provides space for stone furniture & colorful flowers in this Florida home.
Taylor Architectural Photography
992 Billeder af blå gårdhave på gårdsplads
5
