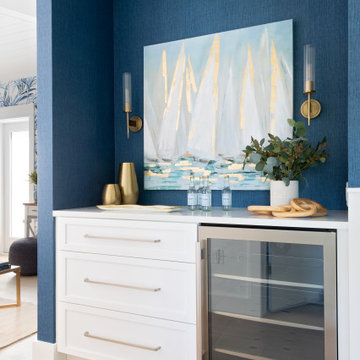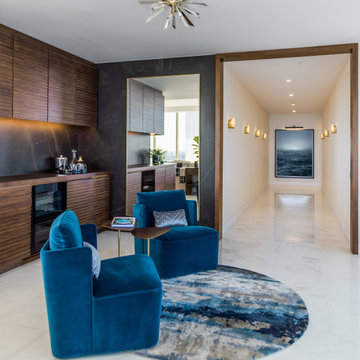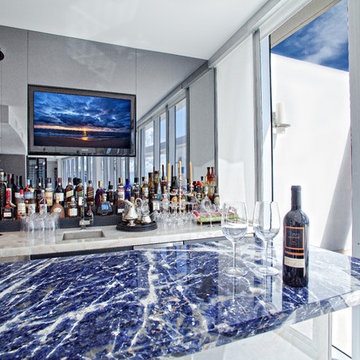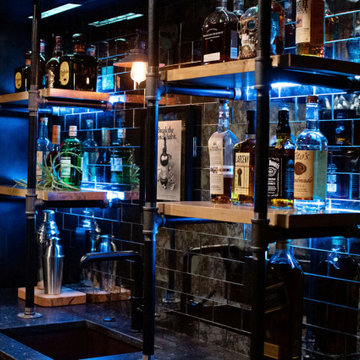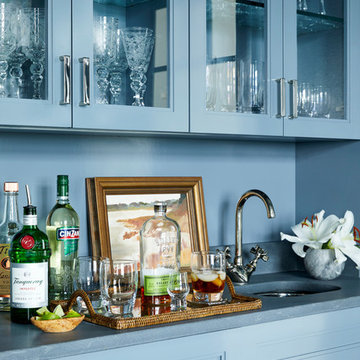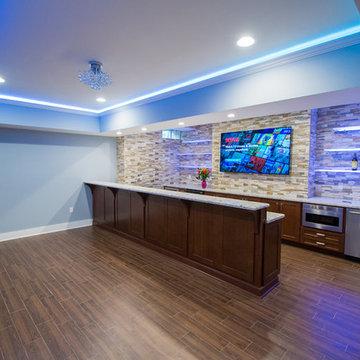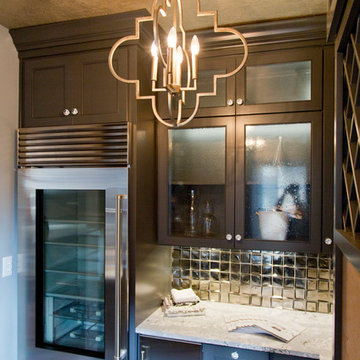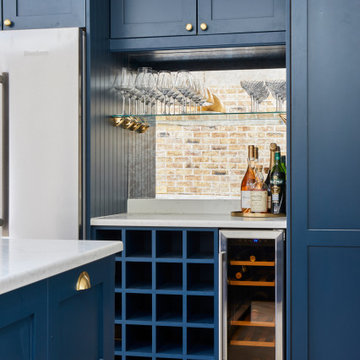1.604 Billeder af blå hjemmebar
Sorteret efter:
Budget
Sorter efter:Populær i dag
41 - 60 af 1.604 billeder
Item 1 ud af 2
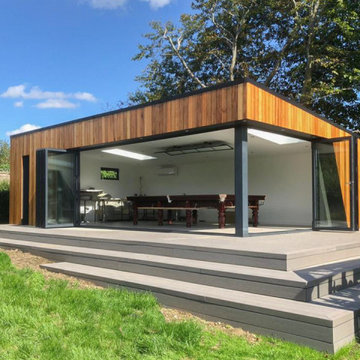
When our West Peckham based client initially contacted us with his impressive aspirations, we could see that this was going to be a well-deserved indulgence for his retirement and we certainly approved of the choice!
Retirement should definitely be the time when you relax, with no daily grind to worry about… It’s time to enjoy yourself.
Our retiree had a dream of combining Ye Olde Worlde Snooker Hall, a place where you could go of an evening with friends for a drink and a game, with the modern convenience, locality, and luxury of his own garden room.
Perhaps the most important aspect was the dimensions. The 9 x 5.5m building not only needed to house a full size (which means 12 by 6 foot!) snooker table, but also a well-stocked and comfortable bar area in order to create the entire Snooker Hall experience!
To accommodate the sheer weight of the beautifully crafted and authentic table meant that the floor needed to be largely reinforced. Our client also decided to extend the entertainment area beyond just the inside bar, deciding to surround the room with a generous 2m wrap around decking area in top-caliber composite.
A triangular glazed feature creates extra interest as a homage to the invaluable snooker triangle and embellishes the two sets of high-quality powder-coated aluminium bifold doors. These are combined elegantly to create a fully opening glazed corner, which takes lavish advantage of the woodland setting.
The walls needed to be reinforced in order to mount the bar television and other important bar paraphernalia.
The ceiling required reinforcement too, underneath its sloping roof and feature vaulted ceiling effect, in order to mount two of the large obligatory overhead roof lights.

Our Austin studio decided to go bold with this project by ensuring that each space had a unique identity in the Mid-Century Modern style bathroom, butler's pantry, and mudroom. We covered the bathroom walls and flooring with stylish beige and yellow tile that was cleverly installed to look like two different patterns. The mint cabinet and pink vanity reflect the mid-century color palette. The stylish knobs and fittings add an extra splash of fun to the bathroom.
The butler's pantry is located right behind the kitchen and serves multiple functions like storage, a study area, and a bar. We went with a moody blue color for the cabinets and included a raw wood open shelf to give depth and warmth to the space. We went with some gorgeous artistic tiles that create a bold, intriguing look in the space.
In the mudroom, we used siding materials to create a shiplap effect to create warmth and texture – a homage to the classic Mid-Century Modern design. We used the same blue from the butler's pantry to create a cohesive effect. The large mint cabinets add a lighter touch to the space.
---
Project designed by the Atomic Ranch featured modern designers at Breathe Design Studio. From their Austin design studio, they serve an eclectic and accomplished nationwide clientele including in Palm Springs, LA, and the San Francisco Bay Area.
For more about Breathe Design Studio, see here: https://www.breathedesignstudio.com/
To learn more about this project, see here: https://www.breathedesignstudio.com/atomic-ranch

Interior design by Tineke Triggs of Artistic Designs for Living. Photography by Laura Hull.
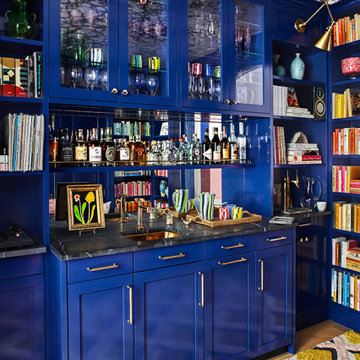
This Cobble Hill Brownstone for a family of five is a fun and captivating design, the perfect blend of the wife’s love of English country style and the husband’s preference for modern. The young power couple, her the co-founder of Maisonette and him an investor, have three children and a dog, requiring that all the surfaces, finishes and, materials used throughout the home are both beautiful and durable to make every room a carefree space the whole family can enjoy.
The primary design challenge for this project was creating both distinct places for the family to live their day to day lives and also a whole floor dedicated to formal entertainment. The clients entertain large dinners on a monthly basis as part of their profession. We solved this by adding an extension on the Garden and Parlor levels. This allowed the Garden level to function as the daily family operations center and the Parlor level to be party central. The kitchen on the garden level is large enough to dine in and accommodate a large catering crew.
On the parlor level, we created a large double parlor in the front of the house; this space is dedicated to cocktail hour and after-dinner drinks. The rear of the parlor is a spacious formal dining room that can seat up to 14 guests. The middle "library" space contains a bar and facilitates access to both the front and rear rooms; in this way, it can double as a staging area for the parties.
The remaining three floors are sleeping quarters for the family and frequent out of town guests. Designing a row house for private and public functions programmatically returns the building to a configuration in line with its original design.
This project was published in Architectural Digest.
Photography by Sam Frost

Designer Sarah Robertson of Studio Dearborn helped a neighbor and friend to update a “builder grade” kitchen into a personal, family space that feels luxurious and inviting.
The homeowner wanted to solve a number of storage and flow problems in the kitchen, including a wasted area dedicated to a desk, too-little pantry storage, and her wish for a kitchen bar. The all white builder kitchen lacked character, and the client wanted to inject color, texture and personality into the kitchen while keeping it classic.

Johnathan Adler light fixture hangs above this eclectic space.
Brian Covington Photography
1.604 Billeder af blå hjemmebar
3

