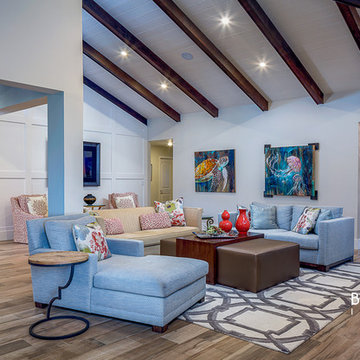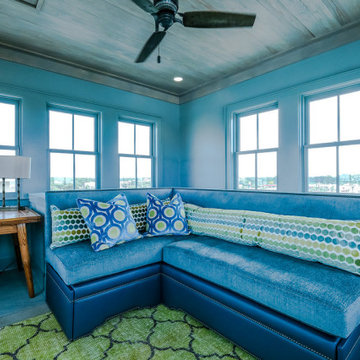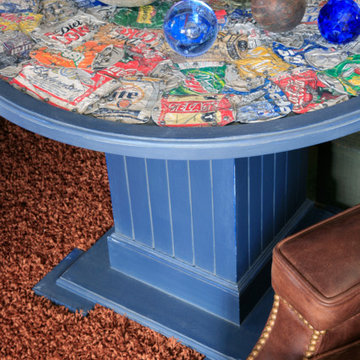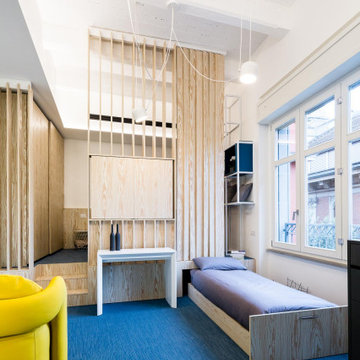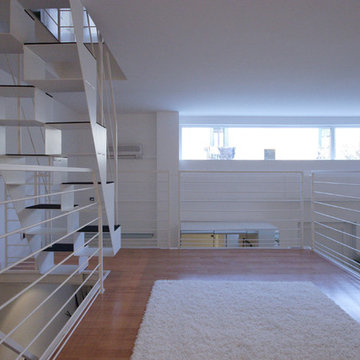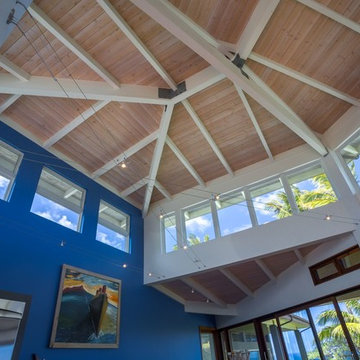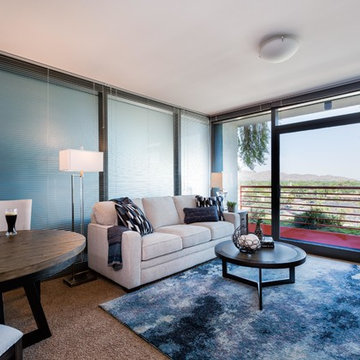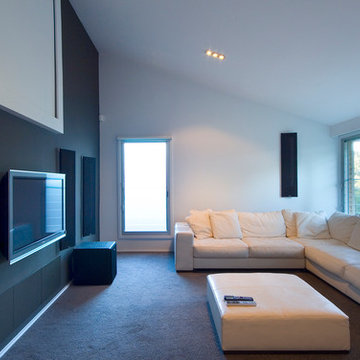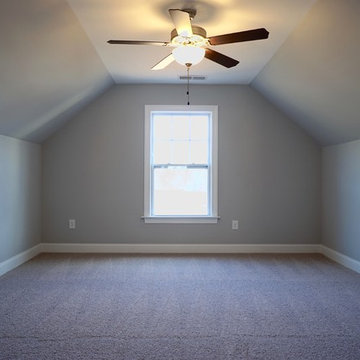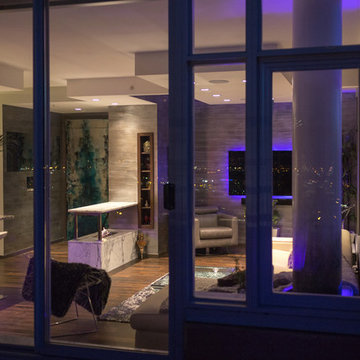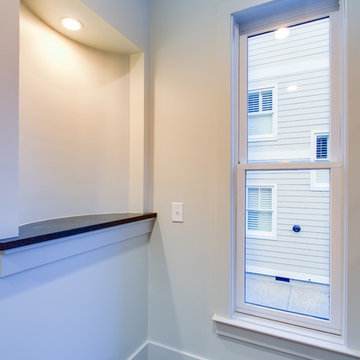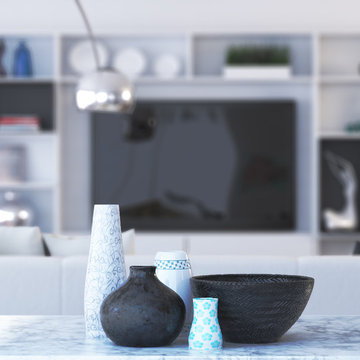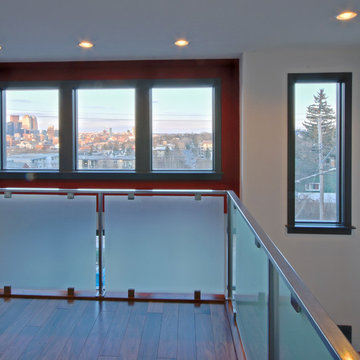303 Billeder af blå loftstue
Sorteret efter:
Budget
Sorter efter:Populær i dag
161 - 180 af 303 billeder
Item 1 ud af 3
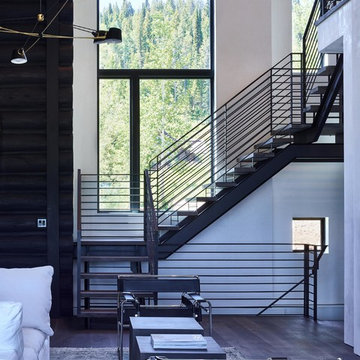
Originally an old log cabin with a conventional, detached guest house, the Paintbrush Addition & Remodel has been combined into a modern day work of art. Gilday Architects and the Owners worked together to create a new, larger, fresh mountain home with a monochrome interior, creating a sophisticated, timeless look. Located in Wilson, Wyoming floor to ceiling windows offer views of the Grand Teton and Fish Creek Ranch. Agrostis, Inc. designed the new landscaping and surrounding hardscape.
Photo by David Agnello
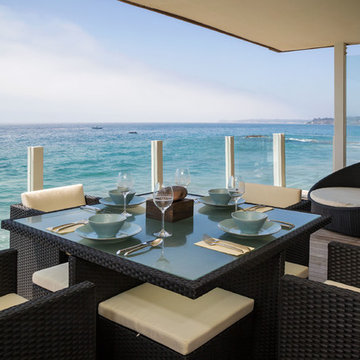
This living room resembles the gorgeous and soothing waterfront view! We found a lot of our inspiration for the design from the beautiful outdoors, adorning the space with soft sandy hues, organic materials, and glistening metallic decor.
Project designed by Tampa, Florida design firm Crespo Design Group. They also serve Malibu, Tampa, New York City, the Caribbean, and other areas throughout the United States.
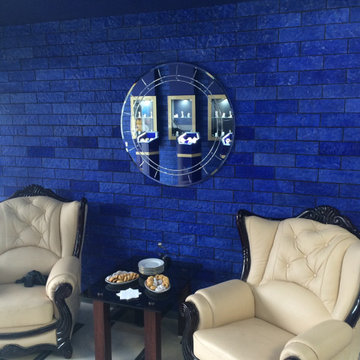
One Blue Brick Wall to upgrade your living room, that's what you need!
Using Elastic Stone Brick texture you save time, money and mess.
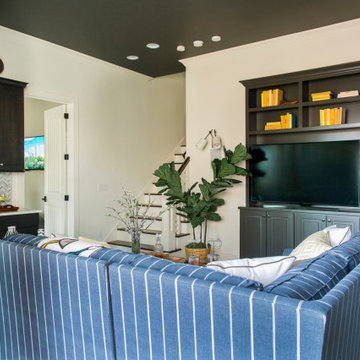
Inquire About Our Design Services
http://www.tiffanybrooksinteriors.com Inquire about our design services. Spaced designed by Tiffany Brooks
Photo 2019 Scripps Network, LLC.
The media room's central location on the lower level contributes to the home's great flow, that includes connected spaces made for easy living and entertaining.
An inviting sectional sofa and stylish storage mix with interesting textures and earthy elements to create a lower level media room for relaxing and catching up on the latest TV shows and must-see movies.
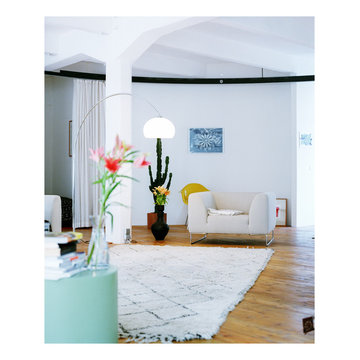
Raum im Raum. Dem Loft wird ein 65m² großes “Leerfeld” eingeschrieben, das, mit einem transluzenten Vorhang umgeben, den atmosphärischen sowie flexiblen Kern der Wohnung bildet. Je nach Positionierung des Vorhanges kann das Umfeld – Küche, Arbeitsbereich,.. – zugeschaltet werden.
Fotos © Mario Rott
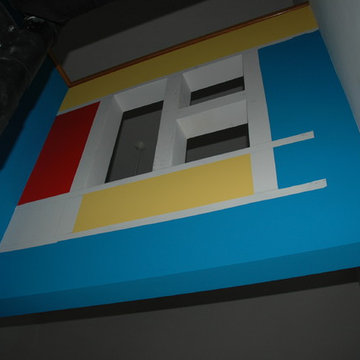
"Decisive Yellow" Sherwin-Williams color, "Fireworks" Sherwin-Williams color, "Dynamic Blue" Sherwin-Williams color, Photos by Dan McCarthy
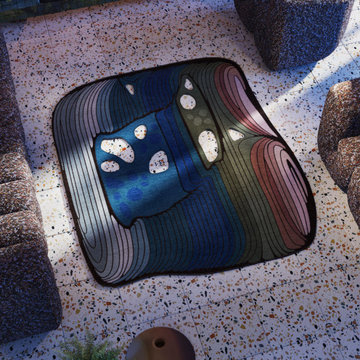
New Electric collection of Atelier Tapis Rouge is meant to become a breakthrough of contemporary interior design. Based on the philosophy of natural light spectrum it harmoniously combines smoothness of organic forms, scientific creation basis and unique technology of production. This winning combination guarantees harmonious coexistence of futuristic design and sustainable approach changing the perception of rug from an interior design piece into an art object.
Unique trinity between intelligent natural forms, advance technology and science of material production became solid basis for absolutely new period of Design in 80-90s, being brilliantly expressed by timeless artists as Zacha Khadid (in architecture) or for instance Ross Legrove in technologic and later in fashion design.
The attraction and subtle elegance of organic shapes has been continuously growing bringing to the world new solutions for fashion and interior design. Following this tendence, we have created a futuristic collection of rugs, philosophical basis of which is the theory of photon spectrum. In chase of inspiration, we addressed behavior characteristics of each of 4 light rays caused by photon speed and as a result of this thorough work our Electric collection “saw the light”.
Designed by Natalia Enze
303 Billeder af blå loftstue
9




